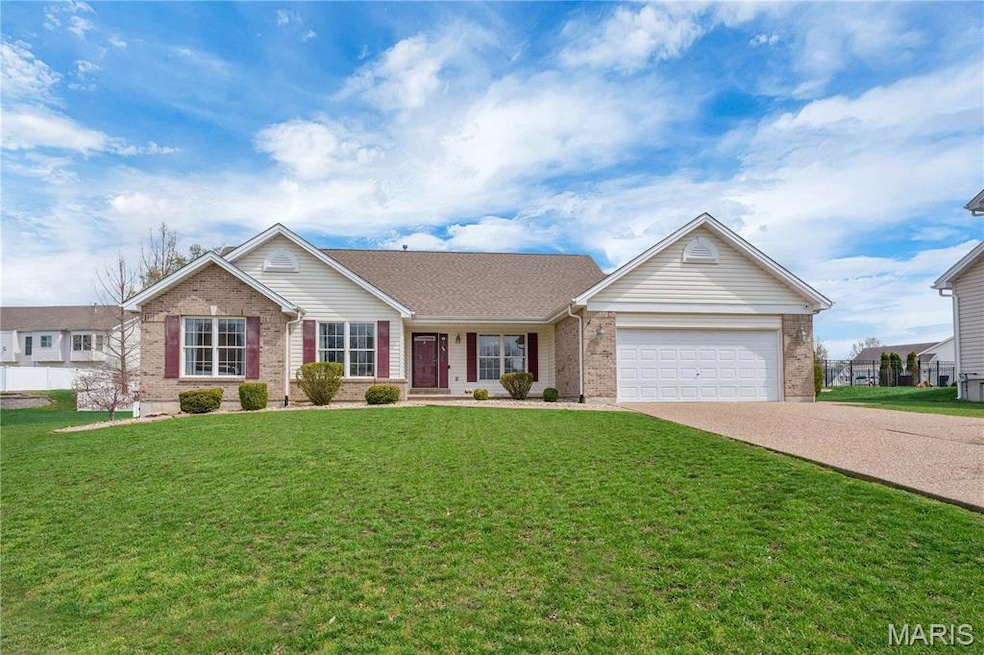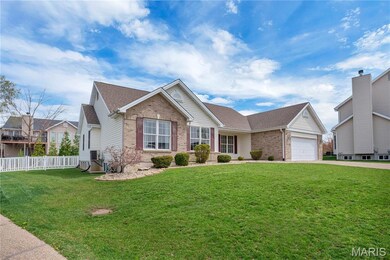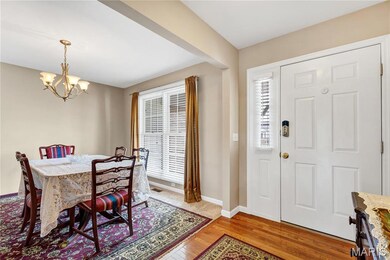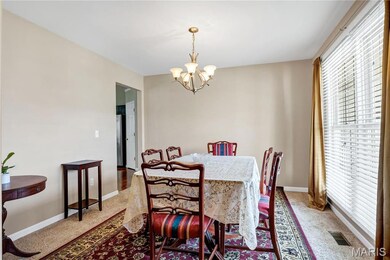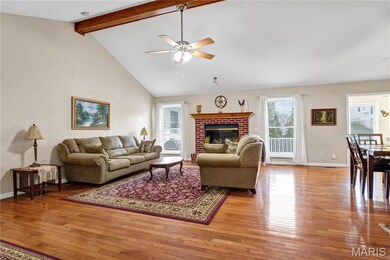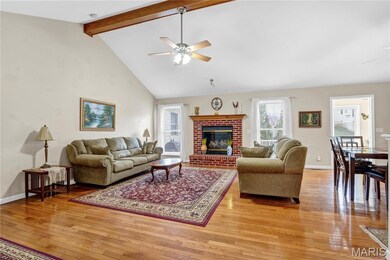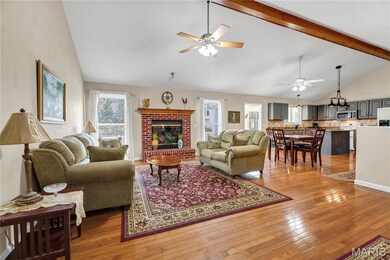
63 Dansbury Creek Ct Saint Peters, MO 63376
Highlights
- Recreation Room
- Traditional Architecture
- 1 Fireplace
- Emge Elementary School Rated A
- Wood Flooring
- Sun or Florida Room
About This Home
As of June 2025Wonderful 4 bdrm, 3 full bath, oversized 2 car garage, Ranch style home in (the well sought out) Avondale Heights sub. of St Peters! Home is on a cul-de-sac, has an open floor plan, woods floors, very spacious, with finished lower level, & a bonus sun room (heated/cooled) with ceramic tile flooring overlooking the fenced yard w/ patio! Eat in kitchen has an open concept, granite counter tops, island, nice appliances, and walk in pantry. Formal dining room off of the kitchen. The family room/great room has a gas fireplace, and is vaulted. Other features include main floor laundry, 8 year old roof, 3 out of 4 closets in bedrms are walk ins. The primary bedroom suite has dual sinks, garden tub, and separate shower. The finished lower level has canned lighting, additional great room, gas fireplace, office with french door entry, 4th bedroom w/ egress window, sleeping room (w/ walk in closet), 3rd bath w/dual shower heads, child's reading nook, , wet bar, storage rm, & 2 water heaters. Additional Rooms: Sun Room
Last Agent to Sell the Property
Key Cornerstone Realty License #2005033106 Listed on: 04/17/2025
Home Details
Home Type
- Single Family
Est. Annual Taxes
- $4,691
Year Built
- Built in 2003
Lot Details
- 10,019 Sq Ft Lot
- Lot Dimensions are 102x93x144x106
- Cul-De-Sac
Parking
- 2 Car Attached Garage
- Oversized Parking
- Garage Door Opener
Home Design
- Traditional Architecture
- Brick Veneer
- Vinyl Siding
Interior Spaces
- 3,122 Sq Ft Home
- 1-Story Property
- 1 Fireplace
- Window Treatments
- Panel Doors
- Family Room
- Dining Room
- Home Office
- Recreation Room
- Sun or Florida Room
- Attic Fan
- Storm Doors
- Laundry Room
Kitchen
- Electric Cooktop
- <<microwave>>
- Dishwasher
- Disposal
Flooring
- Wood
- Carpet
- Ceramic Tile
- Vinyl
Bedrooms and Bathrooms
- 4 Bedrooms
Partially Finished Basement
- Basement Ceilings are 8 Feet High
- Bedroom in Basement
- Basement Window Egress
Schools
- Emge Elem. Elementary School
- Ft. Zumwalt South Middle School
- Ft. Zumwalt South High School
Utilities
- Forced Air Heating and Cooling System
Listing and Financial Details
- Assessor Parcel Number 2-0069-9169-00-0609.0000000
Ownership History
Purchase Details
Home Financials for this Owner
Home Financials are based on the most recent Mortgage that was taken out on this home.Purchase Details
Home Financials for this Owner
Home Financials are based on the most recent Mortgage that was taken out on this home.Purchase Details
Home Financials for this Owner
Home Financials are based on the most recent Mortgage that was taken out on this home.Purchase Details
Home Financials for this Owner
Home Financials are based on the most recent Mortgage that was taken out on this home.Purchase Details
Purchase Details
Home Financials for this Owner
Home Financials are based on the most recent Mortgage that was taken out on this home.Similar Homes in the area
Home Values in the Area
Average Home Value in this Area
Purchase History
| Date | Type | Sale Price | Title Company |
|---|---|---|---|
| Warranty Deed | -- | Title Partners | |
| Warranty Deed | -- | None Available | |
| Interfamily Deed Transfer | -- | None Available | |
| Warranty Deed | $223,000 | None Available | |
| Interfamily Deed Transfer | -- | None Available | |
| Interfamily Deed Transfer | -- | None Available | |
| Warranty Deed | -- | Ust |
Mortgage History
| Date | Status | Loan Amount | Loan Type |
|---|---|---|---|
| Open | $141,000 | New Conventional | |
| Previous Owner | $85,000 | New Conventional | |
| Previous Owner | $220,000 | New Conventional | |
| Previous Owner | $216,800 | New Conventional | |
| Previous Owner | $180,000 | Adjustable Rate Mortgage/ARM | |
| Previous Owner | $30,001 | Credit Line Revolving | |
| Previous Owner | $122,000 | Unknown | |
| Previous Owner | $131,000 | Purchase Money Mortgage | |
| Closed | $76,980 | No Value Available |
Property History
| Date | Event | Price | Change | Sq Ft Price |
|---|---|---|---|---|
| 06/13/2025 06/13/25 | Sold | -- | -- | -- |
| 04/28/2025 04/28/25 | Pending | -- | -- | -- |
| 04/22/2025 04/22/25 | Price Changed | $469,999 | -1.9% | $151 / Sq Ft |
| 04/17/2025 04/17/25 | For Sale | $479,000 | +47.4% | $153 / Sq Ft |
| 04/03/2025 04/03/25 | Off Market | -- | -- | -- |
| 08/05/2019 08/05/19 | Sold | -- | -- | -- |
| 06/24/2019 06/24/19 | Price Changed | $325,000 | -3.0% | $103 / Sq Ft |
| 06/12/2019 06/12/19 | Price Changed | $335,000 | -3.2% | $106 / Sq Ft |
| 05/13/2019 05/13/19 | Price Changed | $345,900 | -1.1% | $109 / Sq Ft |
| 04/23/2019 04/23/19 | For Sale | $349,900 | -- | $111 / Sq Ft |
Tax History Compared to Growth
Tax History
| Year | Tax Paid | Tax Assessment Tax Assessment Total Assessment is a certain percentage of the fair market value that is determined by local assessors to be the total taxable value of land and additions on the property. | Land | Improvement |
|---|---|---|---|---|
| 2023 | $4,692 | $71,035 | $0 | $0 |
| 2022 | $4,302 | $60,578 | $0 | $0 |
| 2021 | $4,305 | $60,578 | $0 | $0 |
| 2020 | $4,122 | $56,147 | $0 | $0 |
| 2019 | $4,131 | $56,147 | $0 | $0 |
| 2018 | $3,875 | $50,266 | $0 | $0 |
| 2017 | $3,830 | $50,266 | $0 | $0 |
| 2016 | $3,387 | $44,265 | $0 | $0 |
| 2015 | $2,911 | $40,913 | $0 | $0 |
| 2014 | $2,908 | $40,190 | $0 | $0 |
Agents Affiliated with this Home
-
Carolyn Carpenter

Seller's Agent in 2025
Carolyn Carpenter
Key Cornerstone Realty
(636) 219-3133
10 in this area
87 Total Sales
-
Laurie Duepner

Buyer's Agent in 2025
Laurie Duepner
Real Broker LLC
(636) 328-2433
39 in this area
206 Total Sales
-
Evelyn Krazer

Seller's Agent in 2019
Evelyn Krazer
Sunshine Realty
(314) 283-1501
72 in this area
438 Total Sales
-
Margy Beggs

Buyer's Agent in 2019
Margy Beggs
Laura McCarthy- Clayton
(314) 348-8289
60 Total Sales
Map
Source: MARIS MLS
MLS Number: MIS25020743
APN: 2-0069-9169-00-0609.0000000
- 57 Loganberry Ct
- 182 Cherrywood Parc Dr
- 1147 Spring Orchard Dr
- 2668 Breckenridge Cir
- 105 Royallmanor Ln
- 367 Shamrock St
- 361 Shamrock St
- 269 Sassafras Parc Dr
- 7 Park City Ct
- 3 Pearview Ct
- 2 Pearview Ct
- 2988 Wheatfield Farms Dr
- 26 Patriarch Ct
- 7 Babble Creek Ct
- 1 Calumet Meadows Ct
- 219 Royalltrail Ln
- 5 Royallbridge Ct
- 803 Brimley Dr
- 153 Dusty Rose Dr
- 18 South Trail
