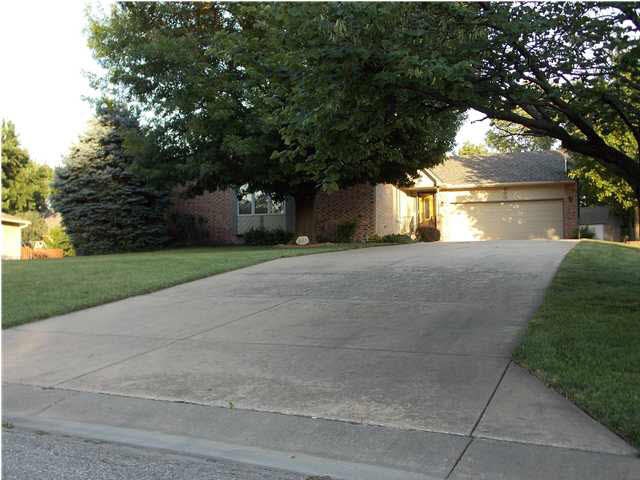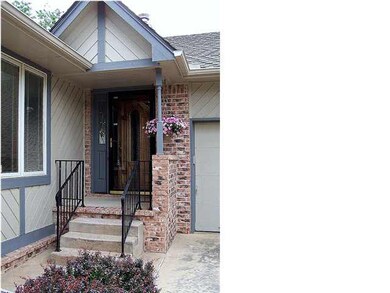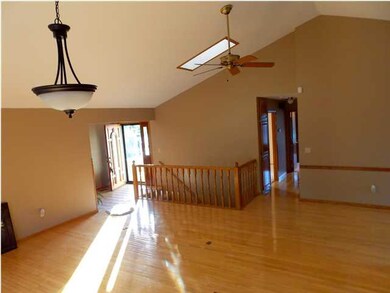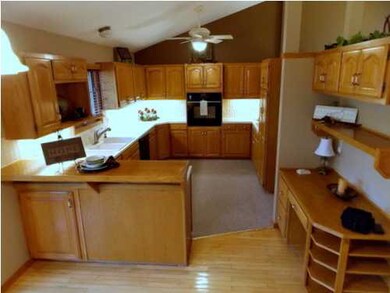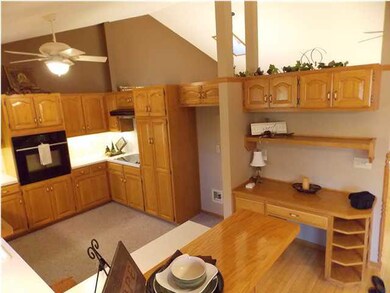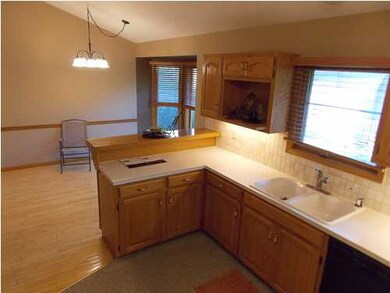
Highlights
- Community Lake
- Vaulted Ceiling
- Community Pool
- Deck
- Ranch Style House
- Family Room Off Kitchen
About This Home
As of June 2018No Specials!! Open Floor Plan...Fantastic Lot .45 Acre... Mature Trees & Sprinkler System...Enjoy the space of the Full Finished Basement...Freshly Painted with Neutral Colors.. Maple Hardwood Floors...Stop by and note all the upgrades..Maple Hardwood Floors...Walk In Closets in the Bedrooms..2 Laundry Rooms 1 Up Stairs and 1 Down Stairs..Reverse Osmosis Water Filter Remains with the property..Heating and Air were replaced in 2006-92% Energy Efficiency.. New vinyl Basement Windows were installed Early this year......6 car + Drive Way, Oversized Garage... Visit the neighborhood Park or Just Kick back at the neighborhood Pool and let the Kids Swim
Last Buyer's Agent
Karen Walden
Berkshire Hathaway PenFed Realty License #00226421

Home Details
Home Type
- Single Family
Est. Annual Taxes
- $2,695
Year Built
- Built in 1988
Lot Details
- 0.45 Acre Lot
- Sprinkler System
HOA Fees
- $15 Monthly HOA Fees
Home Design
- Ranch Style House
- Frame Construction
- Composition Roof
Interior Spaces
- Built-In Desk
- Vaulted Ceiling
- Ceiling Fan
- Skylights
- Wood Burning Fireplace
- Attached Fireplace Door
- Family Room with Fireplace
- Family Room Off Kitchen
- Combination Kitchen and Dining Room
Kitchen
- Breakfast Bar
- Oven or Range
- Range Hood
- Dishwasher
- Disposal
Bedrooms and Bathrooms
- 4 Bedrooms
- En-Suite Primary Bedroom
- Walk-In Closet
- Bathtub
- Shower Only
Laundry
- Laundry Room
- Laundry on main level
Finished Basement
- Basement Fills Entire Space Under The House
- Bedroom in Basement
- Finished Basement Bathroom
- Laundry in Basement
- Natural lighting in basement
Home Security
- Home Security System
- Security Lights
- Storm Windows
- Storm Doors
Parking
- 2 Car Attached Garage
- Oversized Parking
- Garage Door Opener
Outdoor Features
- Deck
- Outdoor Storage
- Rain Gutters
Schools
- Swaney Elementary School
- Derby Middle School
- Derby High School
Utilities
- Forced Air Heating and Cooling System
Community Details
Overview
- Association fees include recreation facility
- $100 HOA Transfer Fee
- Oakwood Valley Estates Subdivision
- Community Lake
Recreation
- Community Playground
- Community Pool
Ownership History
Purchase Details
Home Financials for this Owner
Home Financials are based on the most recent Mortgage that was taken out on this home.Purchase Details
Home Financials for this Owner
Home Financials are based on the most recent Mortgage that was taken out on this home.Purchase Details
Home Financials for this Owner
Home Financials are based on the most recent Mortgage that was taken out on this home.Purchase Details
Purchase Details
Home Financials for this Owner
Home Financials are based on the most recent Mortgage that was taken out on this home.Purchase Details
Home Financials for this Owner
Home Financials are based on the most recent Mortgage that was taken out on this home.Purchase Details
Home Financials for this Owner
Home Financials are based on the most recent Mortgage that was taken out on this home.Map
Similar Homes in Derby, KS
Home Values in the Area
Average Home Value in this Area
Purchase History
| Date | Type | Sale Price | Title Company |
|---|---|---|---|
| Warranty Deed | -- | None Available | |
| Warranty Deed | -- | None Available | |
| Interfamily Deed Transfer | -- | None Available | |
| Interfamily Deed Transfer | -- | Alpha | |
| Warranty Deed | -- | Security 1St Title | |
| Interfamily Deed Transfer | -- | -- | |
| Warranty Deed | -- | -- |
Mortgage History
| Date | Status | Loan Amount | Loan Type |
|---|---|---|---|
| Open | $225,600 | New Conventional | |
| Previous Owner | $150,000 | New Conventional | |
| Previous Owner | $183,770 | VA | |
| Previous Owner | $72,200 | Credit Line Revolving |
Property History
| Date | Event | Price | Change | Sq Ft Price |
|---|---|---|---|---|
| 06/01/2018 06/01/18 | Sold | -- | -- | -- |
| 04/16/2018 04/16/18 | Pending | -- | -- | -- |
| 03/10/2018 03/10/18 | For Sale | $220,000 | +4.8% | $72 / Sq Ft |
| 01/27/2017 01/27/17 | Sold | -- | -- | -- |
| 12/05/2016 12/05/16 | Pending | -- | -- | -- |
| 10/22/2016 10/22/16 | For Sale | $209,900 | +16.7% | $69 / Sq Ft |
| 07/27/2012 07/27/12 | Sold | -- | -- | -- |
| 06/28/2012 06/28/12 | Pending | -- | -- | -- |
| 05/31/2012 05/31/12 | For Sale | $179,900 | -- | $53 / Sq Ft |
Tax History
| Year | Tax Paid | Tax Assessment Tax Assessment Total Assessment is a certain percentage of the fair market value that is determined by local assessors to be the total taxable value of land and additions on the property. | Land | Improvement |
|---|---|---|---|---|
| 2023 | $4,145 | $30,315 | $7,533 | $22,782 |
| 2022 | $3,769 | $26,588 | $7,107 | $19,481 |
| 2021 | $3,828 | $26,588 | $4,416 | $22,172 |
| 2020 | $3,682 | $25,519 | $4,416 | $21,103 |
| 2019 | $3,591 | $24,863 | $4,416 | $20,447 |
| 2018 | $3,042 | $21,160 | $3,496 | $17,664 |
| 2017 | $2,937 | $0 | $0 | $0 |
| 2016 | $2,886 | $0 | $0 | $0 |
| 2015 | -- | $0 | $0 | $0 |
| 2014 | -- | $0 | $0 | $0 |
Source: South Central Kansas MLS
MLS Number: 337968
APN: 233-07-0-43-04-007.00
- 624 S Sharon Ct
- 607 S Partridge Ln
- 1524 E Mockingbird Ct
- 200 S Lauber Ln
- 1203 S Park Hill St
- 1743 E Oxford Cir
- 131 S Circle Dr
- 1249 Sontag St
- 1219 S Sontag
- 101 S Rock Rd
- 301 S Rock Rd
- 105 N Osage Rd
- 1321 S Ravenwood Ct
- 1438 S Hilltop Rd
- 220 E Edgemoor St
- 300 E Sunnydell St
- 937 E Southcrest Dr
- 617 N Willow Dr
- 2048 E Brookstone St
- 218 E Washington St
