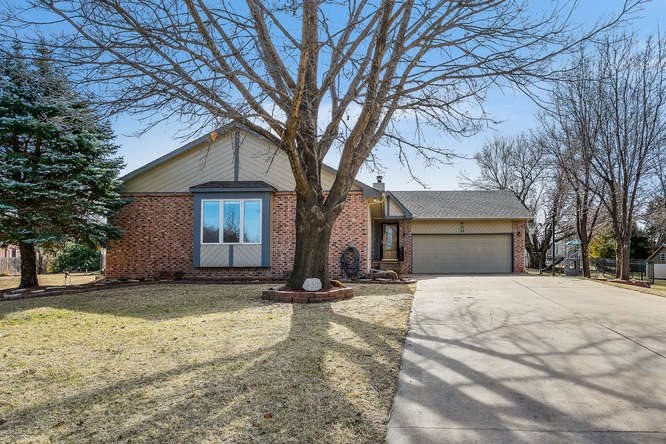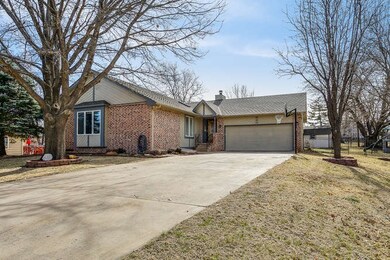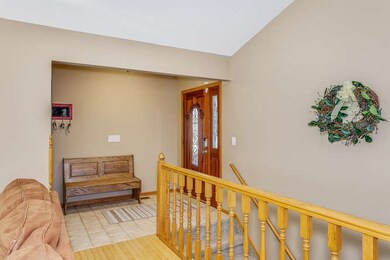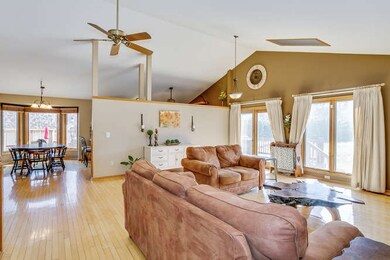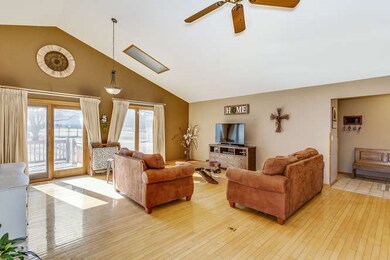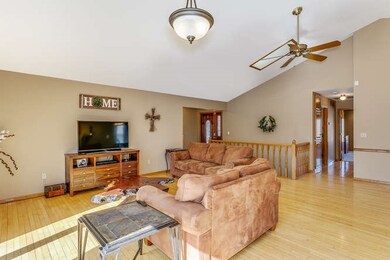
Last list price
4
Beds
3
Baths
3,057
Sq Ft
0.45
Acres
Highlights
- Community Lake
- Vaulted Ceiling
- Wood Flooring
- Deck
- Ranch Style House
- Community Pool
About This Home
As of June 2018Spacious Ranch in Oak Wood Valley! Nice Vaulted Living Room with real wood Floors Open to Remodeled Kitchen with Solid Surface counter tops and new tile Back splash! Huge Master Bedroom with Walk in His and Hers Closets. Window Bench for extra storage. All 4 bedrooms are very large! Full Finished Basement with Built ins Galore! Seller just installed New Wrought Iron Fence!
Home Details
Home Type
- Single Family
Est. Annual Taxes
- $2,937
Year Built
- Built in 1988
Lot Details
- 0.45 Acre Lot
- Wrought Iron Fence
- Irregular Lot
HOA Fees
- $17 Monthly HOA Fees
Home Design
- Ranch Style House
- Frame Construction
- Composition Roof
Interior Spaces
- Built-In Desk
- Vaulted Ceiling
- Ceiling Fan
- Skylights
- Wood Burning Fireplace
- Self Contained Fireplace Unit Or Insert
- Family Room with Fireplace
- Combination Kitchen and Dining Room
- Wood Flooring
- Attic Fan
- Laundry Room
Kitchen
- Breakfast Bar
- Oven or Range
- Range Hood
- Microwave
- Dishwasher
- Disposal
Bedrooms and Bathrooms
- 4 Bedrooms
- En-Suite Primary Bedroom
- Walk-In Closet
- 3 Full Bathrooms
- Dual Vanity Sinks in Primary Bathroom
- Separate Shower in Primary Bathroom
Finished Basement
- Basement Fills Entire Space Under The House
- Bedroom in Basement
- Finished Basement Bathroom
- Laundry in Basement
- Basement Storage
- Natural lighting in basement
Home Security
- Storm Windows
- Storm Doors
Parking
- 2 Car Attached Garage
- Oversized Parking
Outdoor Features
- Deck
- Outdoor Storage
- Rain Gutters
Schools
- Swaney Elementary School
- Derby Middle School
- Derby High School
Utilities
- Forced Air Heating and Cooling System
Listing and Financial Details
- Assessor Parcel Number 20173-233070430400700
Community Details
Overview
- Association fees include recreation facility
- $150 HOA Transfer Fee
- Oakwood Valley Estates Subdivision
- Community Lake
Recreation
- Community Playground
- Community Pool
Ownership History
Date
Name
Owned For
Owner Type
Purchase Details
Listed on
Mar 10, 2018
Closed on
Jun 1, 2018
Sold by
Hill Joshua J and Hill Mandi
Bought by
Splane Nathan D and Splane Christina K
Seller's Agent
Tiffany Wells
Berkshire Hathaway PenFed Realty
Buyer's Agent
Tiffany Wells
Berkshire Hathaway PenFed Realty
List Price
$220,000
Sold Price
$212,000
Premium/Discount to List
-$8,000
-3.64%
Total Days on Market
37
Current Estimated Value
Home Financials for this Owner
Home Financials are based on the most recent Mortgage that was taken out on this home.
Estimated Appreciation
$122,492
Avg. Annual Appreciation
6.75%
Purchase Details
Listed on
Oct 22, 2016
Closed on
Jan 23, 2017
Sold by
Taylor Carolyn L
Bought by
Hill Joshua J and Hill Mandi
Seller's Agent
Tiffany Wells
Berkshire Hathaway PenFed Realty
Buyer's Agent
Tiffany Wells
Berkshire Hathaway PenFed Realty
List Price
$209,900
Sold Price
$200,000
Premium/Discount to List
-$9,900
-4.72%
Home Financials for this Owner
Home Financials are based on the most recent Mortgage that was taken out on this home.
Avg. Annual Appreciation
4.44%
Original Mortgage
$150,000
Interest Rate
4.16%
Mortgage Type
New Conventional
Purchase Details
Listed on
Oct 22, 2016
Closed on
Dec 12, 2016
Sold by
Taylor William
Bought by
Taylor Carolyn
Seller's Agent
Tiffany Wells
Berkshire Hathaway PenFed Realty
Buyer's Agent
Tiffany Wells
Berkshire Hathaway PenFed Realty
List Price
$209,900
Sold Price
$200,000
Premium/Discount to List
-$9,900
-4.72%
Home Financials for this Owner
Home Financials are based on the most recent Mortgage that was taken out on this home.
Original Mortgage
$150,000
Interest Rate
4.16%
Mortgage Type
New Conventional
Purchase Details
Closed on
Nov 17, 2016
Sold by
Taylor William L
Bought by
Taylor Carolyn L
Purchase Details
Listed on
May 31, 2012
Closed on
Jul 25, 2012
Sold by
Masters Hershel V
Bought by
Taylor William L and Taylor Carolyn L
Seller's Agent
Crystie Macormac
Heritage 1st Realty
Buyer's Agent
Karen Walden
Berkshire Hathaway PenFed Realty
List Price
$179,900
Sold Price
$177,900
Premium/Discount to List
-$2,000
-1.11%
Home Financials for this Owner
Home Financials are based on the most recent Mortgage that was taken out on this home.
Avg. Annual Appreciation
5.05%
Original Mortgage
$183,770
Interest Rate
3.68%
Mortgage Type
VA
Purchase Details
Closed on
Sep 15, 2000
Sold by
Masters Hershel V and Masters Pauline J
Bought by
Masters Hershel and Masters Pauline J
Home Financials for this Owner
Home Financials are based on the most recent Mortgage that was taken out on this home.
Original Mortgage
$72,200
Interest Rate
8.15%
Mortgage Type
Credit Line Revolving
Purchase Details
Closed on
Jul 31, 2000
Sold by
Parkhurst Phyllis S and Parkhurst Charles W
Bought by
Masters Hershel and Masters Pauline J
Home Financials for this Owner
Home Financials are based on the most recent Mortgage that was taken out on this home.
Original Mortgage
$72,200
Interest Rate
8.15%
Mortgage Type
Credit Line Revolving
Map
Create a Home Valuation Report for This Property
The Home Valuation Report is an in-depth analysis detailing your home's value as well as a comparison with similar homes in the area
Similar Homes in Derby, KS
Home Values in the Area
Average Home Value in this Area
Purchase History
| Date | Type | Sale Price | Title Company |
|---|---|---|---|
| Warranty Deed | -- | None Available | |
| Warranty Deed | -- | None Available | |
| Interfamily Deed Transfer | -- | None Available | |
| Interfamily Deed Transfer | -- | Alpha | |
| Warranty Deed | -- | Security 1St Title | |
| Interfamily Deed Transfer | -- | -- | |
| Warranty Deed | -- | -- |
Source: Public Records
Mortgage History
| Date | Status | Loan Amount | Loan Type |
|---|---|---|---|
| Open | $225,600 | New Conventional | |
| Previous Owner | $150,000 | New Conventional | |
| Previous Owner | $183,770 | VA | |
| Previous Owner | $72,200 | Credit Line Revolving |
Source: Public Records
Property History
| Date | Event | Price | Change | Sq Ft Price |
|---|---|---|---|---|
| 06/01/2018 06/01/18 | Sold | -- | -- | -- |
| 04/16/2018 04/16/18 | Pending | -- | -- | -- |
| 03/10/2018 03/10/18 | For Sale | $220,000 | +4.8% | $72 / Sq Ft |
| 01/27/2017 01/27/17 | Sold | -- | -- | -- |
| 12/05/2016 12/05/16 | Pending | -- | -- | -- |
| 10/22/2016 10/22/16 | For Sale | $209,900 | +16.7% | $69 / Sq Ft |
| 07/27/2012 07/27/12 | Sold | -- | -- | -- |
| 06/28/2012 06/28/12 | Pending | -- | -- | -- |
| 05/31/2012 05/31/12 | For Sale | $179,900 | -- | $53 / Sq Ft |
Source: South Central Kansas MLS
Tax History
| Year | Tax Paid | Tax Assessment Tax Assessment Total Assessment is a certain percentage of the fair market value that is determined by local assessors to be the total taxable value of land and additions on the property. | Land | Improvement |
|---|---|---|---|---|
| 2023 | $4,145 | $30,315 | $7,533 | $22,782 |
| 2022 | $3,769 | $26,588 | $7,107 | $19,481 |
| 2021 | $3,828 | $26,588 | $4,416 | $22,172 |
| 2020 | $3,682 | $25,519 | $4,416 | $21,103 |
| 2019 | $3,591 | $24,863 | $4,416 | $20,447 |
| 2018 | $3,042 | $21,160 | $3,496 | $17,664 |
| 2017 | $2,937 | $0 | $0 | $0 |
| 2016 | $2,886 | $0 | $0 | $0 |
| 2015 | -- | $0 | $0 | $0 |
| 2014 | -- | $0 | $0 | $0 |
Source: Public Records
Source: South Central Kansas MLS
MLS Number: 548099
APN: 233-07-0-43-04-007.00
Nearby Homes
- 624 S Sharon Ct
- 607 S Partridge Ln
- 1524 E Mockingbird Ct
- 1406 E Meadow Ridge Ct
- 1203 S Park Hill St
- 200 S Lauber Ln
- 1743 E Oxford Cir
- 131 S Circle Dr
- 1513 E Carolyn St
- 1249 Sontag St
- 1219 S Sontag
- 101 S Rock Rd
- 301 S Rock Rd
- 105 N Osage Rd
- 1321 S Ravenwood Ct
- 1438 S Hilltop Rd
- 220 E Edgemoor St
- 937 E Southcrest Dr
- 300 E Sunnydell St
- 617 N Willow Dr
