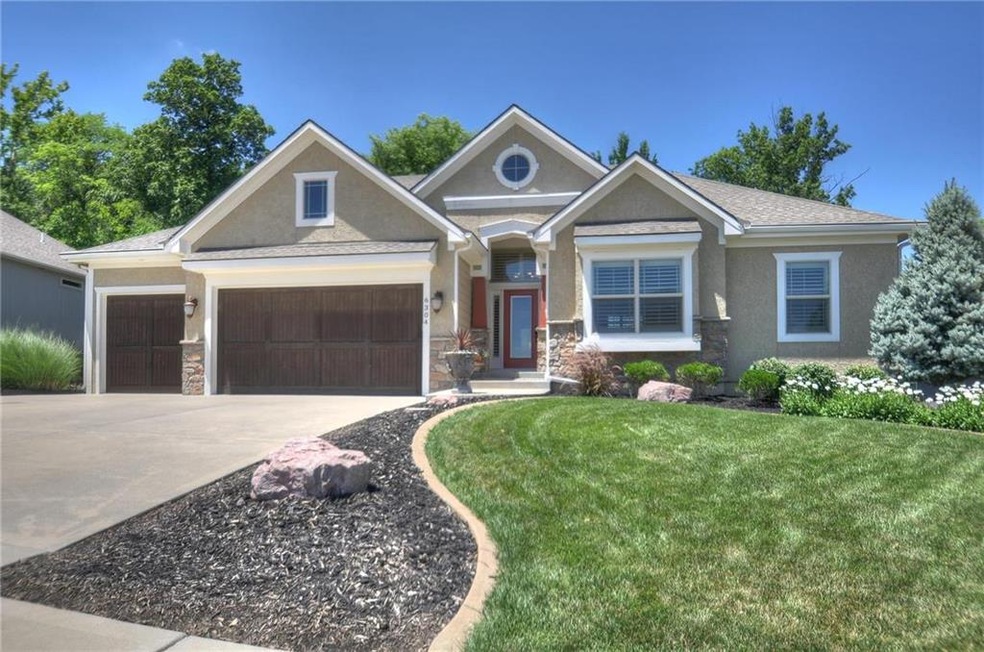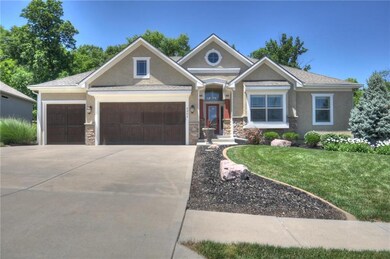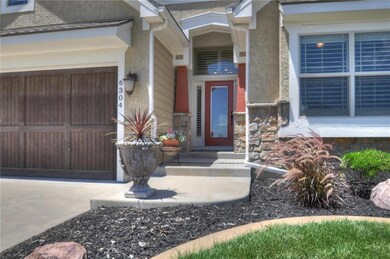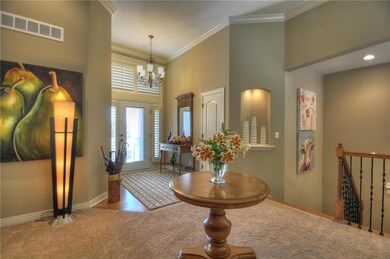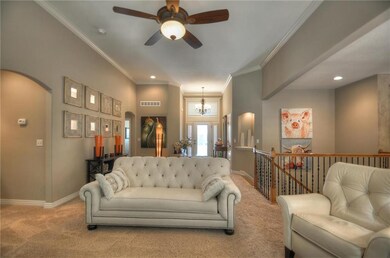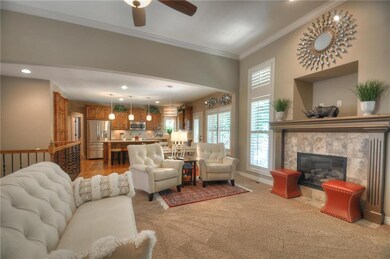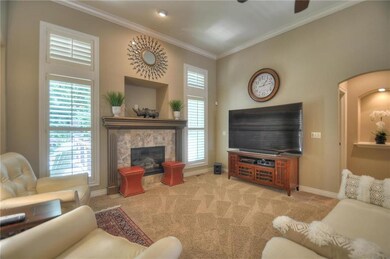
6304 N Britt Ave Kansas City, MO 64151
Breen Hills NeighborhoodHighlights
- Deck
- Recreation Room
- Ranch Style House
- Southeast Elementary School Rated A-
- Vaulted Ceiling
- Wood Flooring
About This Home
As of August 2018Don't miss out on this fabulous ranch floor plan with finished basement in Drake's Crossing! The open floor plan begins in the spacious entryway moving into the great room which flows into a generous kitchen/dining combo. A large granite island is the center of the kitchen and the huge walk-in pantry is almost a small room! Plantation shutters throughout, gorgeous hardwood , large rooms, plenty of storage and lots more. The huge partially covered deck overlooks the large, fenced yard that backs to trees! Close-in, central location is minutes to just about anywhere!
Last Agent to Sell the Property
Keller Williams KC North License #2006034304 Listed on: 07/06/2018

Co-Listed By
Steve Bolan
Keller Williams KC North License #2015029621
Home Details
Home Type
- Single Family
Est. Annual Taxes
- $4,473
Year Built
- Built in 2008
Lot Details
- Side Green Space
- Privacy Fence
- Sprinkler System
- Many Trees
HOA Fees
- $17 Monthly HOA Fees
Parking
- 3 Car Attached Garage
- Front Facing Garage
Home Design
- Ranch Style House
- Traditional Architecture
- Composition Roof
- Stone Trim
Interior Spaces
- Wet Bar: Ceramic Tiles, Shower Only, Granite Counters, Hardwood, Kitchen Island, Pantry, Carpet, Ceiling Fan(s), Fireplace, Walk-In Closet(s), Double Vanity, Separate Shower And Tub
- Built-In Features: Ceramic Tiles, Shower Only, Granite Counters, Hardwood, Kitchen Island, Pantry, Carpet, Ceiling Fan(s), Fireplace, Walk-In Closet(s), Double Vanity, Separate Shower And Tub
- Vaulted Ceiling
- Ceiling Fan: Ceramic Tiles, Shower Only, Granite Counters, Hardwood, Kitchen Island, Pantry, Carpet, Ceiling Fan(s), Fireplace, Walk-In Closet(s), Double Vanity, Separate Shower And Tub
- Skylights
- Shades
- Plantation Shutters
- Drapes & Rods
- Living Room with Fireplace
- Combination Kitchen and Dining Room
- Recreation Room
- Laundry Room
Kitchen
- Kitchen Island
- Granite Countertops
- Laminate Countertops
Flooring
- Wood
- Wall to Wall Carpet
- Linoleum
- Laminate
- Stone
- Ceramic Tile
- Luxury Vinyl Plank Tile
- Luxury Vinyl Tile
Bedrooms and Bathrooms
- 3 Bedrooms
- Cedar Closet: Ceramic Tiles, Shower Only, Granite Counters, Hardwood, Kitchen Island, Pantry, Carpet, Ceiling Fan(s), Fireplace, Walk-In Closet(s), Double Vanity, Separate Shower And Tub
- Walk-In Closet: Ceramic Tiles, Shower Only, Granite Counters, Hardwood, Kitchen Island, Pantry, Carpet, Ceiling Fan(s), Fireplace, Walk-In Closet(s), Double Vanity, Separate Shower And Tub
- Double Vanity
- Whirlpool Bathtub
- Ceramic Tiles
Finished Basement
- Basement Fills Entire Space Under The House
- Natural lighting in basement
Outdoor Features
- Deck
- Enclosed patio or porch
Schools
- Southeast Elementary School
- Park Hill South High School
Utilities
- Central Air
- Heat Pump System
- Tankless Water Heater
Community Details
- Drake's Crossing Subdivision
Listing and Financial Details
- Assessor Parcel Number 19-8.0-28-200-011-005-000
Ownership History
Purchase Details
Home Financials for this Owner
Home Financials are based on the most recent Mortgage that was taken out on this home.Purchase Details
Home Financials for this Owner
Home Financials are based on the most recent Mortgage that was taken out on this home.Purchase Details
Home Financials for this Owner
Home Financials are based on the most recent Mortgage that was taken out on this home.Similar Homes in Kansas City, MO
Home Values in the Area
Average Home Value in this Area
Purchase History
| Date | Type | Sale Price | Title Company |
|---|---|---|---|
| Warranty Deed | -- | Thomson Affinity Title Llc | |
| Warranty Deed | -- | -- | |
| Warranty Deed | -- | Source One Title Llc |
Mortgage History
| Date | Status | Loan Amount | Loan Type |
|---|---|---|---|
| Open | $65,000 | Credit Line Revolving | |
| Open | $314,450 | New Conventional | |
| Previous Owner | $15,000 | Credit Line Revolving | |
| Previous Owner | $97,900 | New Conventional | |
| Previous Owner | $248,479 | Future Advance Clause Open End Mortgage |
Property History
| Date | Event | Price | Change | Sq Ft Price |
|---|---|---|---|---|
| 07/08/2025 07/08/25 | Pending | -- | -- | -- |
| 07/03/2025 07/03/25 | Price Changed | $500,000 | -2.9% | $176 / Sq Ft |
| 06/27/2025 06/27/25 | For Sale | $515,000 | 0.0% | $181 / Sq Ft |
| 06/25/2025 06/25/25 | Pending | -- | -- | -- |
| 06/17/2025 06/17/25 | Price Changed | $515,000 | -1.9% | $181 / Sq Ft |
| 06/04/2025 06/04/25 | For Sale | $525,000 | +59.1% | $185 / Sq Ft |
| 08/29/2018 08/29/18 | Sold | -- | -- | -- |
| 07/24/2018 07/24/18 | Pending | -- | -- | -- |
| 07/06/2018 07/06/18 | For Sale | $330,000 | -- | $143 / Sq Ft |
Tax History Compared to Growth
Tax History
| Year | Tax Paid | Tax Assessment Tax Assessment Total Assessment is a certain percentage of the fair market value that is determined by local assessors to be the total taxable value of land and additions on the property. | Land | Improvement |
|---|---|---|---|---|
| 2023 | $5,468 | $68,292 | $12,673 | $55,619 |
| 2022 | $5,649 | $68,292 | $12,673 | $55,619 |
| 2021 | $5,668 | $68,292 | $12,673 | $55,619 |
| 2020 | $5,005 | $60,630 | $11,617 | $49,013 |
| 2019 | $5,005 | $60,630 | $11,617 | $49,013 |
| 2018 | $4,510 | $53,657 | $10,659 | $42,998 |
| 2017 | $4,473 | $53,657 | $10,659 | $42,998 |
| 2016 | $4,499 | $53,657 | $10,659 | $42,998 |
| 2015 | $4,514 | $53,657 | $10,659 | $42,998 |
| 2013 | -- | $53,657 | $0 | $0 |
Agents Affiliated with this Home
-
Brenda Shores

Seller's Agent in 2025
Brenda Shores
Real Broker, LLC
(816) 746-1250
1 in this area
242 Total Sales
-
Kelli Chabot

Seller's Agent in 2018
Kelli Chabot
Keller Williams KC North
(816) 718-6863
1 in this area
272 Total Sales
-
S
Seller Co-Listing Agent in 2018
Steve Bolan
Keller Williams KC North
Map
Source: Heartland MLS
MLS Number: 2116421
APN: 19-80-28-200-011-005-000
- 6327 N Britt Ave
- 6250 N Belton Ct
- 6405 NW Daggett Rd
- 6425 N Edison Ave
- 5407 NW Waukomis Dr
- 6610 NW Waukomis Dr
- 5935 N Colrain Ave
- 9609 N Colrain Ave
- 9605 N Colrain Ave
- 9617 N Colrain Ave
- 7551 N Gower
- 9638 N Colrain Ave
- 6006 NW Westwood Ln
- 2701 NW 68th St
- 4112 NW 64th Place
- 5919 N Adrian Terrace
- 6314 N Bedford Ave
- 2520 NW 68th St
- 1904 NW 63rd Terrace
- 4427 NW 64th Terrace
