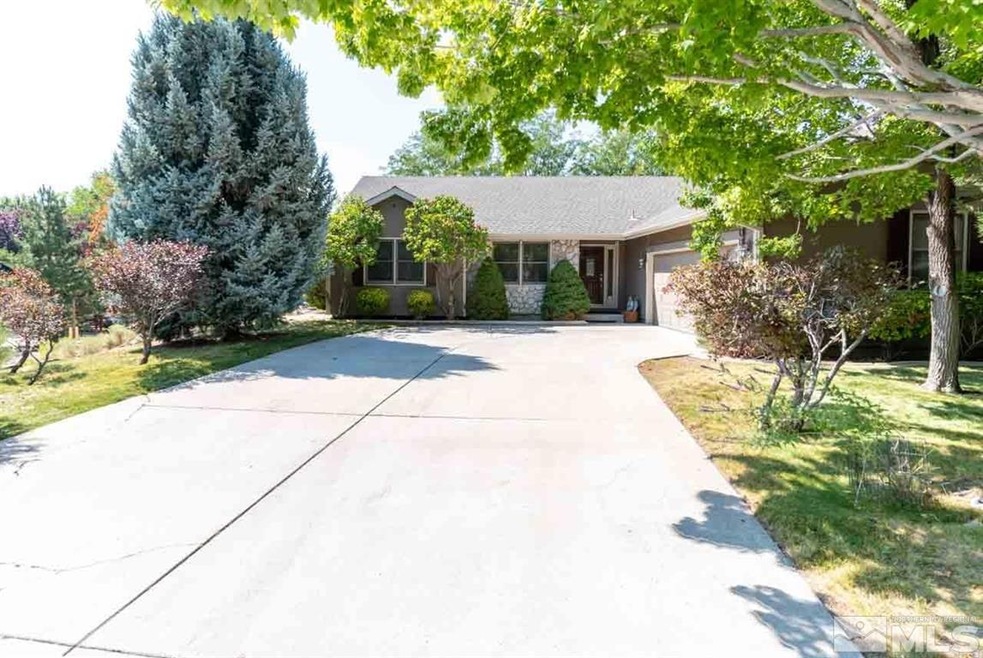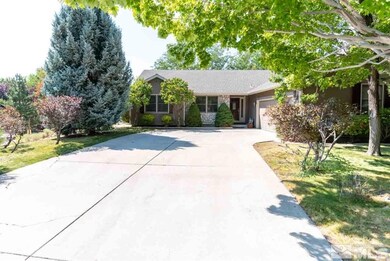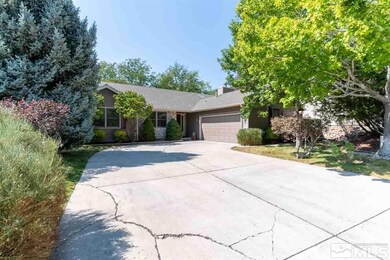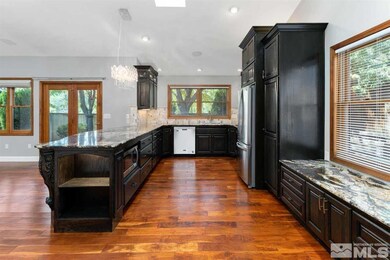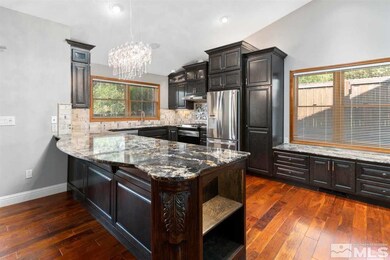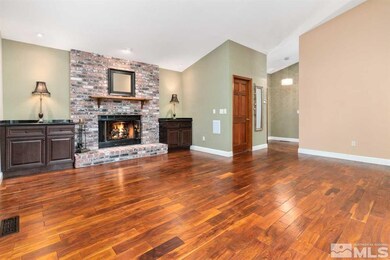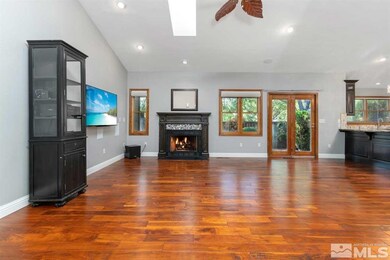
6305 Meadow Heights Cir Reno, NV 89519
Lakeridge NeighborhoodEstimated Value: $663,000 - $716,103
Highlights
- Tennis Courts
- In Ground Pool
- Clubhouse
- Reno High School Rated A
- Mountain View
- Deck
About This Home
As of October 2021Rare, Impressive, charming, single level home in desirable South West Reno in Meadowridge. Home has remodeled kitchen and baths. Acacia Engineered hard wood flooring. Whole house fan and central vac. Skylights in kitchen/dining area open by remote, for more circulation and light. Kitchen has under counter lighting and above cab deco lighting. Fireplaces are electronic gas logs. Ceiling fans in all bedrooms and living room., Peaceful babbling seasonal creek nearby. Electrical outlets/switches all replaced. Custom piped music with individual controls in each bedroom/living area. Equipment negotiable. Updated master bath has deep soaking tub. Most appliances stay with house. House centrally located shopping, restaurants, parks, hiking and much more. Exterior was painted in 2017. Backyard exterior landscaping lights. Deck just refinished. Community pool, club house, tennis courts and walk paths. Text listing agent that you are submitting an offer.
Last Agent to Sell the Property
Ferrari-Lund Real Estate Reno License #S.15190 Listed on: 09/16/2021

Home Details
Home Type
- Single Family
Est. Annual Taxes
- $2,261
Year Built
- Built in 1985
Lot Details
- 9,583 Sq Ft Lot
- Cul-De-Sac
- Back Yard Fenced
- Landscaped
- Corner Lot
- Level Lot
- Front and Back Yard Sprinklers
- Sprinklers on Timer
- Property is zoned Sf15
HOA Fees
- $220 Monthly HOA Fees
Parking
- 2 Car Attached Garage
- Common or Shared Parking
Home Design
- Pitched Roof
- Shingle Roof
- Composition Roof
- Wood Siding
- Stick Built Home
Interior Spaces
- 1,821 Sq Ft Home
- 1-Story Property
- Central Vacuum
- High Ceiling
- Ceiling Fan
- Gas Log Fireplace
- Double Pane Windows
- Drapes & Rods
- Blinds
- Wood Frame Window
- Family Room with Fireplace
- Great Room
- Living Room with Fireplace
- Dining Room with Fireplace
- 2 Fireplaces
- Mountain Views
- Crawl Space
- Fire and Smoke Detector
Kitchen
- Breakfast Bar
- Built-In Oven
- Gas Oven
- Gas Range
- Microwave
- Dishwasher
- Kitchen Island
- Disposal
Flooring
- Wood
- Carpet
- Porcelain Tile
Bedrooms and Bathrooms
- 3 Bedrooms
- Walk-In Closet
- 2 Full Bathrooms
- Dual Sinks
- Primary Bathroom includes a Walk-In Shower
- Garden Bath
Laundry
- Laundry Room
- Laundry Cabinets
Pool
- In Ground Pool
- In Ground Spa
Outdoor Features
- Tennis Courts
- Deck
Schools
- Huffaker Elementary School
- Pine Middle School
- Reno High School
Utilities
- Refrigerated Cooling System
- Central Air
- Heating System Uses Natural Gas
- Gas Water Heater
- No Water Heater
- Phone Available
- Cable TV Available
Listing and Financial Details
- Home warranty included in the sale of the property
- Assessor Parcel Number 04120024
- $3,000 per year additional tax assessments
Community Details
Overview
- Meadowridge Western Nv Association, Phone Number (775) 825-5474
- Maintained Community
- The community has rules related to covenants, conditions, and restrictions
Amenities
- Clubhouse
Recreation
- Tennis Courts
- Community Pool
Ownership History
Purchase Details
Home Financials for this Owner
Home Financials are based on the most recent Mortgage that was taken out on this home.Purchase Details
Home Financials for this Owner
Home Financials are based on the most recent Mortgage that was taken out on this home.Purchase Details
Home Financials for this Owner
Home Financials are based on the most recent Mortgage that was taken out on this home.Purchase Details
Home Financials for this Owner
Home Financials are based on the most recent Mortgage that was taken out on this home.Similar Homes in the area
Home Values in the Area
Average Home Value in this Area
Purchase History
| Date | Buyer | Sale Price | Title Company |
|---|---|---|---|
| Hinitz Dean | $605,000 | First Centennial Reno | |
| Monarrez Family Revocable Living Trust | -- | None Available | |
| Monarrez Anthony J | -- | None Available | |
| Monarrez Anthony J | -- | None Available | |
| Monarrez Anthony J | $229,000 | None Available |
Mortgage History
| Date | Status | Borrower | Loan Amount |
|---|---|---|---|
| Open | Hinitz Dean | $484,000 | |
| Previous Owner | Monarrez Anthony J | $290,000 | |
| Previous Owner | Monarrez Anthony J | $229,500 | |
| Previous Owner | Monarrez Anthony J | $229,400 | |
| Previous Owner | Monarrez Anthony J | $229,400 | |
| Previous Owner | Monarrez Anthony J | $228,750 | |
| Previous Owner | Monarrez Anthony J | $194,650 |
Property History
| Date | Event | Price | Change | Sq Ft Price |
|---|---|---|---|---|
| 10/22/2021 10/22/21 | Sold | $605,000 | +3.4% | $332 / Sq Ft |
| 09/21/2021 09/21/21 | Pending | -- | -- | -- |
| 09/16/2021 09/16/21 | For Sale | $585,000 | +155.5% | $321 / Sq Ft |
| 04/30/2013 04/30/13 | Sold | $229,000 | -8.4% | $126 / Sq Ft |
| 03/15/2013 03/15/13 | Pending | -- | -- | -- |
| 02/25/2013 02/25/13 | For Sale | $249,900 | -- | $137 / Sq Ft |
Tax History Compared to Growth
Tax History
| Year | Tax Paid | Tax Assessment Tax Assessment Total Assessment is a certain percentage of the fair market value that is determined by local assessors to be the total taxable value of land and additions on the property. | Land | Improvement |
|---|---|---|---|---|
| 2025 | $2,665 | $101,778 | $54,355 | $47,423 |
| 2024 | $2,665 | $97,268 | $48,790 | $48,478 |
| 2023 | $2,715 | $91,797 | $45,290 | $46,507 |
| 2022 | $2,519 | $78,616 | $39,375 | $39,241 |
| 2021 | $2,330 | $69,755 | $30,240 | $39,515 |
| 2020 | $2,261 | $68,395 | $28,350 | $40,045 |
| 2019 | $2,195 | $66,386 | $27,300 | $39,086 |
| 2018 | $2,127 | $58,602 | $19,950 | $38,652 |
| 2017 | $2,068 | $58,331 | $19,250 | $39,081 |
| 2016 | $2,015 | $61,632 | $20,335 | $41,297 |
| 2015 | $2,011 | $56,788 | $15,120 | $41,668 |
| 2014 | $1,953 | $54,603 | $14,385 | $40,218 |
| 2013 | -- | $51,410 | $11,550 | $39,860 |
Agents Affiliated with this Home
-
Karen Cornell

Seller's Agent in 2021
Karen Cornell
Ferrari-Lund Real Estate Reno
(775) 771-1419
2 in this area
41 Total Sales
-
David Hinitz

Buyer's Agent in 2021
David Hinitz
Compass
(775) 287-7621
1 in this area
72 Total Sales
-

Seller's Agent in 2013
Linda Rose
Trans-Action Realty 500
(775) 846-7444
Map
Source: Northern Nevada Regional MLS
MLS Number: 210014041
APN: 041-200-24
- 6350 Green Ranch Rd
- 1460 Copper Point Cir
- 1466 Copper Point Cir
- 1831 Mountain Vista Way
- 2061 Mountain Vista Way
- 6437 Meadow Valley Ln
- 6540 Monticello Ct Unit 2
- 6525 Monticello Ct
- 6190 Carriage House Way
- 6161 Wycliffe Cir
- 5424 Side Saddle Trail
- 5406 Side Saddle Trail
- 986 Quail Hollow Dr
- 2665 Rockview Dr
- 1505 Golf Club Dr Unit Hilltop 14
- 6055 Stonecreek Dr
- 1509 Golf Club Dr Unit Hilltop 13
- 1513 Golf Club Dr Unit Hilltop 12
- 1517 Golf Club Dr Unit Hilltop 11
- 6345 Falabella Ct
- 6305 Meadow Heights Cir
- 6301 Meadow Heights Cir
- 6304 Meadow Creek Dr
- 6308 Windy Meadow Dr Unit 1C
- 6300 Meadow Heights Cir
- 6304 Windy Meadow Dr
- 6310 Windy Meadow Dr
- 1896 Far Niente Ct
- 6314 Windy Meadow Dr Unit 1C
- 1897 Far Niente Ct
- 6301 Meadow Creek Dr
- 6800 Evans Creek Dr
- 6316 Windy Meadow Dr
- 6801 Windy Hill Way
- 1886 Far Niente Ct Unit 5
- 6309 Windy Meadow Dr
- 6305 Windy Meadow Dr
- 1877 Far Niente Ct
- 6356 Green Ranch Rd
- 6356 Green Ranch Rd
