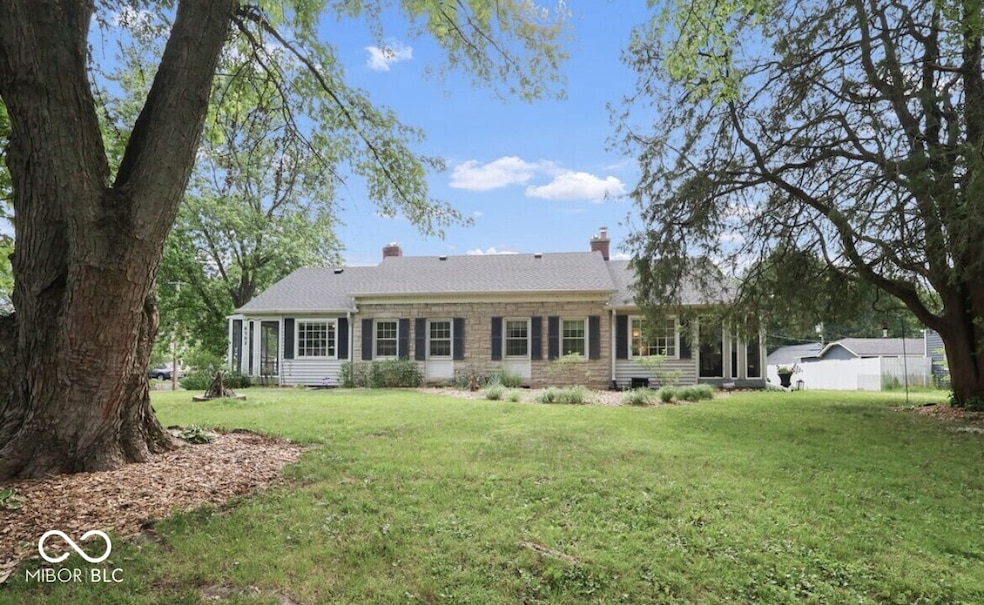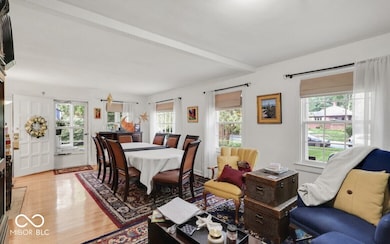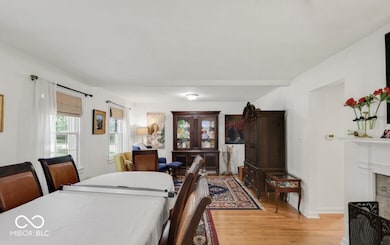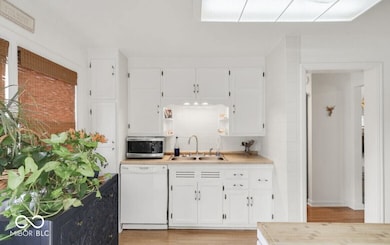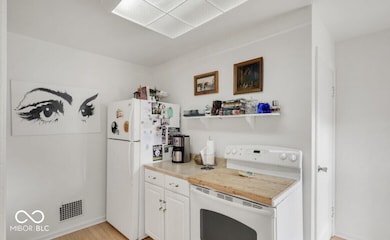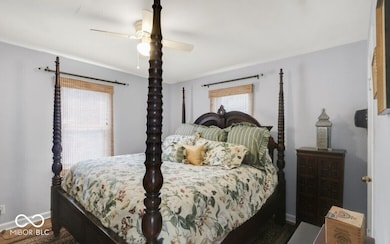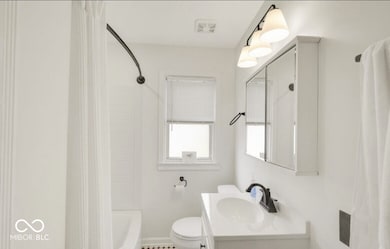6306 N Washington Blvd Indianapolis, IN 46220
Broad Ripple NeighborhoodHighlights
- 0.34 Acre Lot
- Wood Flooring
- Eat-In Kitchen
- Mature Trees
- 2 Car Detached Garage
- Screened Patio
About This Home
Coming Soon! This unit will not be ready until the current tenant moves out on 10/26. Welcome to your new home on the desirable North side of Indianapolis! This spacious 2 bed, 1 bath duplex offers 1,044 sq ft of thoughtfully designed living space with a house-like feel that gives you the privacy and comfort you crave. Enjoy the convenience of a private entrance and relax on your screened-in porch, perfect for morning coffee or quiet evenings. The home features refreshed landscaping that enhances curb appeal and provides a welcoming outdoor space. Inside, you'll find fresh paint throughout, updated fixtures, and improved lighting that brings a bright, modern feel to every room. The kitchen comes fully equipped with clean appliances, and a washer and dryer are included for your convenience. This well-maintained duplex blends comfort, style, and functionality-ideal for those seeking a quiet retreat with easy access to all that North Indianapolis has to offer. Surrounded by vibrant local shops, restaurants, pubs, the Monon Trail, Central Canal Towpath, and with convenient access to the IndyGo Red Line, locals are raving about Broad Ripple's walkability. All of these local amenities are a quick drive or ten minute walk away! Schedule your tour today-this gem won't last long! **This Property Allows 1 pet Maximum. **The detached parking garage is available for rent. All of our residents are enrolled in the Resident Benefits Package (RBP) for $36.95/month which includes credit building to help boost the resident's credit score with timely rent payments, HVAC air filter delivery (for applicable properties), move-in concierge service making utility connection and home service setup a breeze during your move-in, our best-in-class resident rewards program, on-demand pest control, and much more! More details upon application. Deposit varies based on screening results. Rent Guarantee policy from theGuarantors required.
Townhouse Details
Home Type
- Townhome
Year Built
- Built in 1945
Parking
- 2 Car Detached Garage
Home Design
- Block Foundation
- Cultured Stone Exterior
Interior Spaces
- 1,044 Sq Ft Home
- 1-Story Property
- Living Room with Fireplace
- Combination Dining and Living Room
- Basement
Kitchen
- Eat-In Kitchen
- Electric Oven
Flooring
- Wood
- Vinyl
Bedrooms and Bathrooms
- 2 Bedrooms
- 1 Full Bathroom
Home Security
Utilities
- Forced Air Heating and Cooling System
- Gas Water Heater
Additional Features
- Screened Patio
- Mature Trees
Listing and Financial Details
- Property Available on 9/22/25
- Tenant pays for all utilities
- The owner pays for no utilities
- 12-Month Minimum Lease Term
- $65 Application Fee
- Tax Lot 490335109095000801
- Assessor Parcel Number 490335109095000801
Community Details
Overview
- Warfleigh Subdivision
- Property managed by PMI Midwest
Pet Policy
- Pets allowed on a case-by-case basis
Security
- Fire and Smoke Detector
Map
Source: MIBOR Broker Listing Cooperative®
MLS Number: 22064256
APN: 49-03-35-109-095.000-801
- 6159 Broadway St
- 6412 Carrollton Ave
- 606 E 66th St
- 6065 Gladden Dr
- 6497 Broadway St
- 100 Wellington Rd
- 6051 Carrollton Ave
- 6747 N Meridian St
- 526 Kessler Boulevard East Dr
- 6105 Guilford Ave
- 5880 N New Jersey St
- 6055 Guilford Ave
- 931 Junction Place
- 44 Kessler Boulevard West Dr
- 5844 N Delaware St
- 933 Spur Ln
- 6590 Reserve Dr
- 5825 N Washington Blvd
- 6592 Reserve Dr
- 715 Kessler Boulevard Dr E
- 6353 Riverview Dr
- 6401 Central Ave
- 6349 N College Ave
- 6221 N College Ave
- 725 E 64th St
- 6612 Broadway St Unit 6612
- 6220 Guilford Ave
- 6038 N College Ave
- 6565 N College Ave
- 965 E 64th St Unit ID1228583P
- 950 E 64th St
- 888 E 66th St
- 6311 E Westfield Blvd Unit ID1228589P
- 6311 E Westfield Blvd
- 6159 Winthrop Ave
- 6143 Winthrop Ave
- 6701 N College Ave
- 6184 Carvel Ave
- 949 Junction Place
- 6595 Reserve Dr
