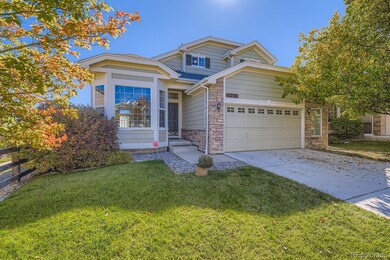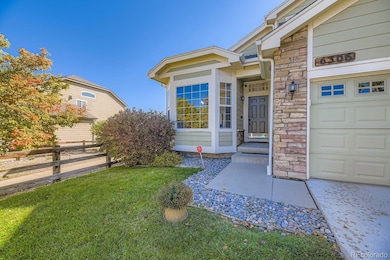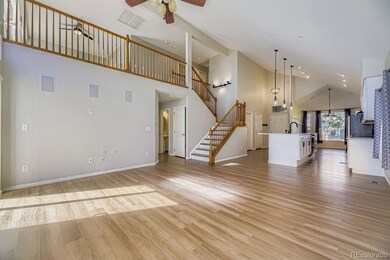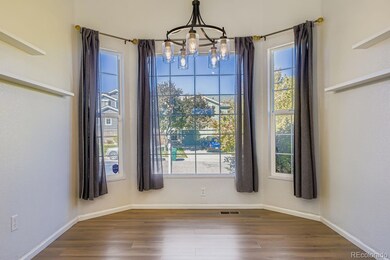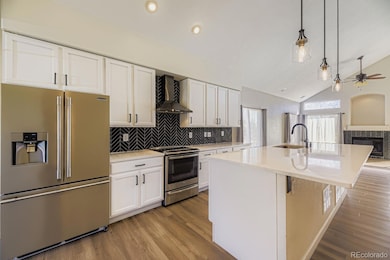6306 S Miller Ct Littleton, CO 80127
Foothill Green NeighborhoodEstimated payment $4,858/month
Highlights
- Deck
- Vaulted Ceiling
- Home Gym
- Stony Creek Elementary School Rated A-
- Private Yard
- 3-minute walk to Alpers Farm Park
About This Home
Don't miss this move-in ready home in one of Littleton’s prime subdivisions, Alpers Farm! Step inside to an inviting and beautifully remodeled open floor plan. The completely renovated kitchen features a massive island perfect for cooking and entertaining, quartz countertops, updated appliances, and a sunny eat-in dining area for more intimate meals. The main level continues into the vaulted living room full of abundant light during the day and a gas fireplace perfect for relaxing during the cool fall and winter nights. Finally the main level contains the large primary suite featuring a full five piece bath and walk-in closet! Upstairs you will find two bedrooms, a full bath and a large open loft which makes for great additional living space but could also easily be converted to a 3rd upper room if desired. The fully remodeled basement features a third living area, an additional fourth bedroom with full bath, as well as two additional flex spaces currently used as a gym and home office space. Outside, the large TREX deck is perfect for enjoying the peaceful fully fenced yard with beautiful landscaping, mature trees/grasses and well-kept garden areas, ideally facing east to minimize the evening setting sun. The adjacent path makes walks and biking easy and convenient. New roof in 2024 as well as new AC,water heater, and whole home humidifier in the last few years! This home is in a great location close to shopping, Southwest Plaza, restaurants and public transportation. The Alpers Farm Park is steps away and features a new play ground, basketball court and more additions to come. Welcome to your forever home!
Listing Agent
LoKation Real Estate Brokerage Email: neillbreuklander@gmail.com,303-709-4201 License #100078792 Listed on: 08/29/2025

Home Details
Home Type
- Single Family
Est. Annual Taxes
- $4,265
Year Built
- Built in 2006 | Remodeled
Lot Details
- 6,970 Sq Ft Lot
- Cul-De-Sac
- Property is Fully Fenced
- Front and Back Yard Sprinklers
- Private Yard
- Property is zoned P-D
HOA Fees
- $54 Monthly HOA Fees
Parking
- 2 Car Attached Garage
- Oversized Parking
- Dry Walled Garage
Home Design
- Frame Construction
- Composition Roof
- Wood Siding
- Stone Siding
Interior Spaces
- 2-Story Property
- Vaulted Ceiling
- Fireplace
- Family Room
- Living Room
- Dining Room
- Home Gym
- Finished Basement
- 2 Bedrooms in Basement
Bedrooms and Bathrooms
Schools
- Stony Creek Elementary School
- Deer Creek Middle School
- Chatfield High School
Additional Features
- Deck
- Forced Air Heating and Cooling System
Community Details
- Alpers Farm HOA / Kc & Associates Association, Phone Number (303) 933-6279
- Alpers Farm Subdivision
- Greenbelt
Listing and Financial Details
- Exclusions: Sellers personal property
- Assessor Parcel Number 445944
Map
Home Values in the Area
Average Home Value in this Area
Tax History
| Year | Tax Paid | Tax Assessment Tax Assessment Total Assessment is a certain percentage of the fair market value that is determined by local assessors to be the total taxable value of land and additions on the property. | Land | Improvement |
|---|---|---|---|---|
| 2024 | $4,264 | $43,535 | $11,644 | $31,891 |
| 2023 | $4,264 | $43,535 | $11,644 | $31,891 |
| 2022 | $3,836 | $38,456 | $11,335 | $27,121 |
| 2021 | $3,885 | $39,563 | $11,662 | $27,901 |
| 2020 | $3,389 | $34,591 | $9,087 | $25,504 |
| 2019 | $3,347 | $34,591 | $9,087 | $25,504 |
| 2018 | $3,144 | $31,376 | $8,790 | $22,586 |
| 2017 | $2,869 | $31,376 | $8,790 | $22,586 |
| 2016 | $2,910 | $30,705 | $7,860 | $22,845 |
| 2015 | $2,632 | $30,705 | $7,860 | $22,845 |
| 2014 | $2,632 | $26,042 | $6,190 | $19,852 |
Property History
| Date | Event | Price | List to Sale | Price per Sq Ft |
|---|---|---|---|---|
| 10/04/2025 10/04/25 | Price Changed | $845,000 | -0.6% | $261 / Sq Ft |
| 08/29/2025 08/29/25 | For Sale | $850,000 | -- | $263 / Sq Ft |
Purchase History
| Date | Type | Sale Price | Title Company |
|---|---|---|---|
| Warranty Deed | $665,000 | Land Title Guarantee Company | |
| Warranty Deed | $338,938 | Fahtco |
Mortgage History
| Date | Status | Loan Amount | Loan Type |
|---|---|---|---|
| Open | $399,000 | New Conventional | |
| Previous Owner | $271,150 | Purchase Money Mortgage |
Source: REcolorado®
MLS Number: 7296177
APN: 59-214-04-047
- 10500 W Fair Ave Unit B
- 10480 W Fair Ave Unit B
- 10507 W Maplewood Dr Unit E
- 10587 W Maplewood Dr Unit C
- 6325 S Oak Way
- 0 S Miller St Unit 18 REC8546751
- 6232 S Owens Ct
- 10389 W Fair Ave Unit D
- 10636 W Walker Place
- 10279 W Walker Ave
- 10115 W Arbor Place
- 10279 W Fair Ave Unit B
- 6316 S Kline St
- 10678 W Peakview Dr
- 6154 S Parfet St
- 6436 S Kline St
- 10064 W Lake Dr
- 6327 S Johnson St
- 10258 W Coal Mine Place
- 8278 S Quail St
- 10587 W Maplewood Dr Unit C
- 10229 W Fair Ave Unit B
- 5906 S Jellison St
- 11453 W Burgundy Ave
- 5740 S Jellison St
- 6708 S Holland Way
- 5543 S Moore St
- 8963 W Arbor Ave
- 6705 S Field St Unit 801
- 12024 W Cross Dr Unit 206
- 12093 W Cross Dr Unit 301
- 12208 W Dorado Place Unit 207
- 11847 W Berry Ave
- 12183 W Cross Dr Unit 101
- 12317 W Gould Ave
- 12338 W Dorado Place Unit 104
- 9097 W Cross Dr
- 12718 W Burgundy Place
- 7423 S Quail Cir Unit 1516
- 7423 S Quail Cir Unit 1526

