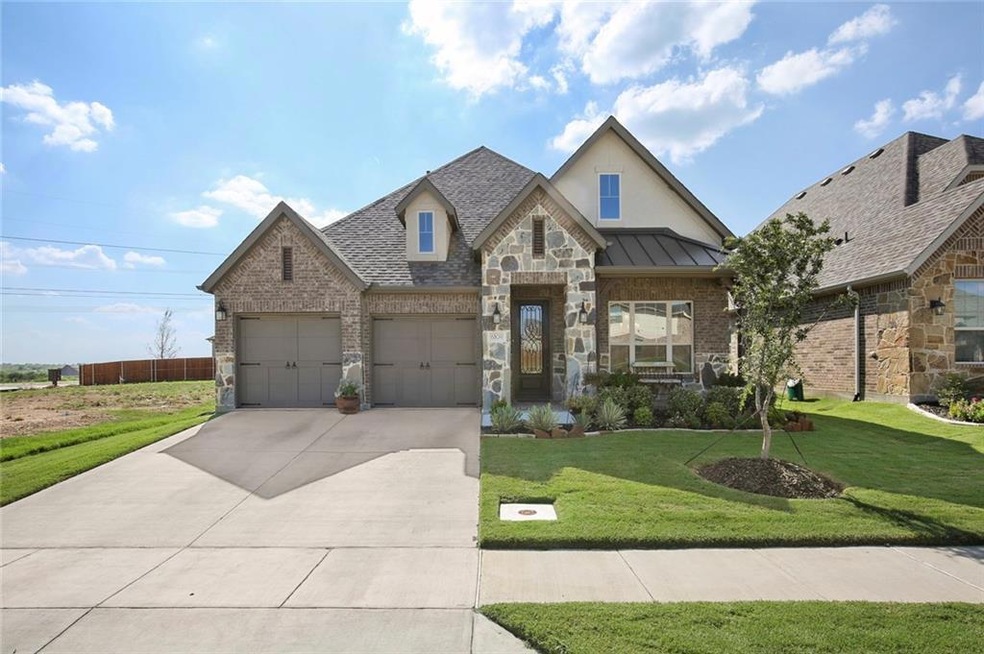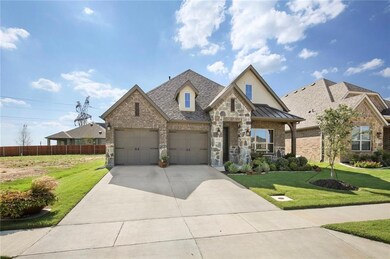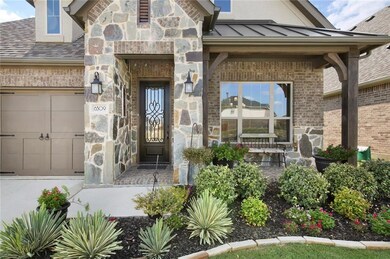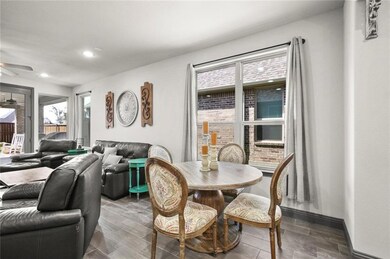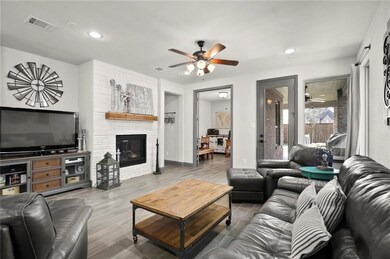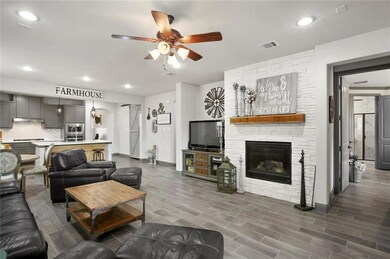
6309 Whiskerbrush Rd Argyle, TX 76226
Canyon Falls NeighborhoodHighlights
- Traditional Architecture
- Covered patio or porch
- Burglar Security System
- Argyle West Rated A
- Interior Lot
- Smart Home
About This Home
As of April 2021Immaculate house with beautiful finishing touches! This home has a warm and cozy feel while perfectly integrating modern style ing with rustic country decor. All 'wet areas' have upgraded premium tile, marble or stone! The kitchen boasts an oversized island with bar seating for 3, subway tile backsplash, stainless steel appliances and ambient lighting under the cabinets. 2 large bdrms in the front of the house and Master in the back. Master has plenty of natural light and flows into a beautiful master bath; complete with beautiful counters and glass shower. Flooring throughout is a maintenance free and durable hard-wood style tile. Good sized lot with privacy fence and large patio for entertaining!
Last Agent to Sell the Property
Sam Hollinger
Orchard Brokerage, LLC License #0692194 Listed on: 08/29/2018
Home Details
Home Type
- Single Family
Est. Annual Taxes
- $8,882
Year Built
- Built in 2016
Lot Details
- 6,011 Sq Ft Lot
- Lot Dimensions are 50x120
- Wood Fence
- Landscaped
- Interior Lot
- Sprinkler System
HOA Fees
- $195 Monthly HOA Fees
Parking
- 2 Car Garage
- Garage Door Opener
Home Design
- Traditional Architecture
- Brick Exterior Construction
- Slab Foundation
- Composition Roof
Interior Spaces
- 2,026 Sq Ft Home
- 1-Story Property
- Wired For A Flat Screen TV
- Self Contained Fireplace Unit Or Insert
- Gas Log Fireplace
- Stone Fireplace
- Window Treatments
- Ceramic Tile Flooring
Kitchen
- Convection Oven
- Gas Oven or Range
- Gas Cooktop
- Microwave
- Plumbed For Ice Maker
- Dishwasher
- Disposal
Bedrooms and Bathrooms
- 3 Bedrooms
- 2 Full Bathrooms
Home Security
- Burglar Security System
- Smart Home
- Fire and Smoke Detector
Outdoor Features
- Covered patio or porch
- Rain Gutters
Schools
- Hilltop Elementary School
- Argyle Middle School
- Argyle High School
Utilities
- Central Heating and Cooling System
- Underground Utilities
- Individual Gas Meter
- High Speed Internet
- Cable TV Available
Community Details
- Association fees include full use of facilities, ground maintenance, maintenance structure
- Ccmc HOA, Phone Number (469) 246-3500
- Canyon Falls Village 6A Subdivision
- Mandatory home owners association
Listing and Financial Details
- Legal Lot and Block 14 / H
- Assessor Parcel Number R684822
- $2,239 per year unexempt tax
Ownership History
Purchase Details
Home Financials for this Owner
Home Financials are based on the most recent Mortgage that was taken out on this home.Purchase Details
Home Financials for this Owner
Home Financials are based on the most recent Mortgage that was taken out on this home.Purchase Details
Home Financials for this Owner
Home Financials are based on the most recent Mortgage that was taken out on this home.Similar Homes in Argyle, TX
Home Values in the Area
Average Home Value in this Area
Purchase History
| Date | Type | Sale Price | Title Company |
|---|---|---|---|
| Vendors Lien | -- | First American Title | |
| Warranty Deed | -- | None Available | |
| Warranty Deed | $291,486 | None Available |
Mortgage History
| Date | Status | Loan Amount | Loan Type |
|---|---|---|---|
| Open | $240,000 | New Conventional | |
| Closed | $240,000 | Purchase Money Mortgage | |
| Previous Owner | $291,486 | New Conventional |
Property History
| Date | Event | Price | Change | Sq Ft Price |
|---|---|---|---|---|
| 05/09/2025 05/09/25 | For Sale | $499,500 | 0.0% | $251 / Sq Ft |
| 05/07/2025 05/07/25 | Off Market | -- | -- | -- |
| 03/05/2025 03/05/25 | Price Changed | $499,500 | -3.0% | $251 / Sq Ft |
| 02/13/2025 02/13/25 | For Sale | $515,000 | 0.0% | $259 / Sq Ft |
| 05/07/2021 05/07/21 | Rented | $3,400 | +6.3% | -- |
| 05/05/2021 05/05/21 | Under Contract | -- | -- | -- |
| 04/30/2021 04/30/21 | For Rent | $3,200 | 0.0% | -- |
| 04/23/2021 04/23/21 | Sold | -- | -- | -- |
| 03/23/2021 03/23/21 | Pending | -- | -- | -- |
| 03/18/2021 03/18/21 | For Sale | $385,000 | +8.5% | $196 / Sq Ft |
| 11/27/2018 11/27/18 | Sold | -- | -- | -- |
| 11/09/2018 11/09/18 | Pending | -- | -- | -- |
| 08/29/2018 08/29/18 | For Sale | $355,000 | -- | $175 / Sq Ft |
Tax History Compared to Growth
Tax History
| Year | Tax Paid | Tax Assessment Tax Assessment Total Assessment is a certain percentage of the fair market value that is determined by local assessors to be the total taxable value of land and additions on the property. | Land | Improvement |
|---|---|---|---|---|
| 2024 | $8,882 | $477,000 | $111,019 | $365,981 |
| 2023 | $8,963 | $501,000 | $96,758 | $404,242 |
| 2022 | $7,848 | $388,480 | $102,017 | $286,463 |
| 2021 | $7,492 | $360,147 | $111,002 | $249,145 |
| 2019 | $5,089 | $226,216 | $66,331 | $159,885 |
| 2018 | $7,587 | $335,414 | $99,002 | $236,412 |
| 2017 | $2,235 | $99,002 | $99,002 | $0 |
Agents Affiliated with this Home
-
Kimberly Brown
K
Seller's Agent in 2025
Kimberly Brown
Keller Williams Realty-FM
(469) 585-8474
2 in this area
140 Total Sales
-
Christopher Cole

Seller's Agent in 2021
Christopher Cole
DFW Fine Properties
(817) 680-2403
1 in this area
28 Total Sales
-
Caroline Deeter

Seller's Agent in 2021
Caroline Deeter
RE/MAX
4 in this area
19 Total Sales
-
Steve Allcorn

Seller Co-Listing Agent in 2021
Steve Allcorn
RE/MAX
(214) 597-2580
1 in this area
48 Total Sales
-
S
Seller's Agent in 2018
Sam Hollinger
Orchard Brokerage, LLC
(949) 656-5680
-
Bonnie Brown

Buyer's Agent in 2018
Bonnie Brown
Fathom Realty, LLC
(940) 367-1070
12 Total Sales
Map
Source: North Texas Real Estate Information Systems (NTREIS)
MLS Number: 13923348
APN: R684822
- 3525 Misty Meadow Ln
- 6371 Whiskerbrush Rd
- 6216 Cupleaf Rd
- 3705 Birch Wood Ct
- 6413 Whiskerbrush Rd
- 6211 Prairie Brush Trail
- 3621 Water Mill Way
- 3723 Birch Wood Ct
- 1532 Twistleaf Rd
- 6425 Dolan Falls Dr
- 11721 Bull Creek Dr
- 3216 Willowbrook Rd
- 6344 Cedar Sage Trail
- 6601 Elderberry Way
- 11616 Little Elm Creek Rd
- 204 Big Sky Cir
- 805 Uplands Dr
- 1005 Wimberly Ln
- 6845 Turner Falls Cir
- 6709 Elderberry Way
