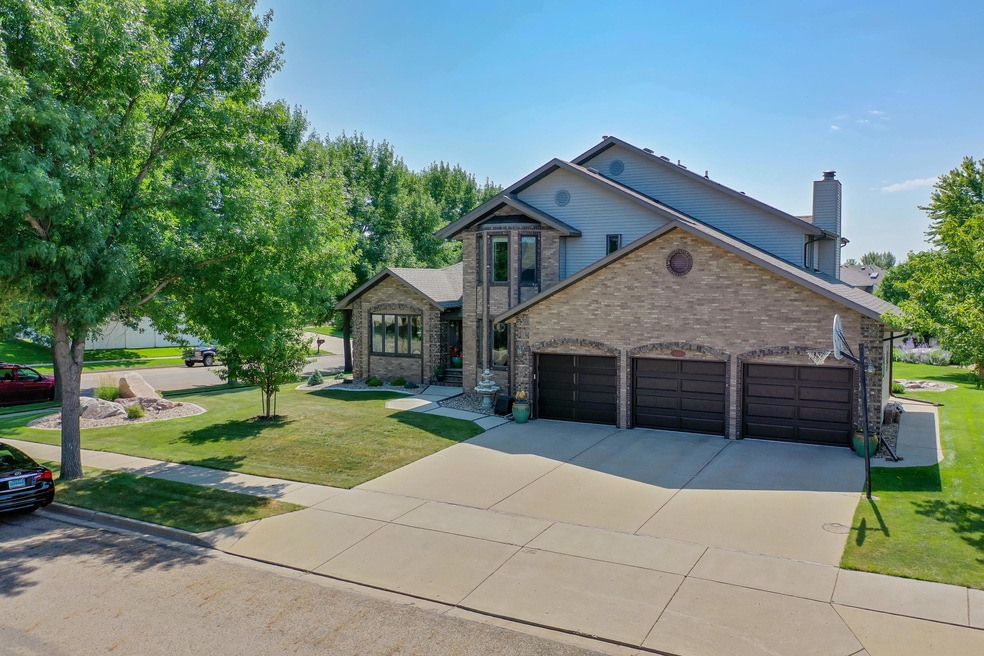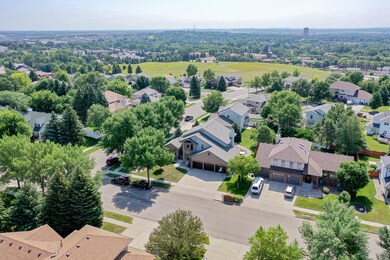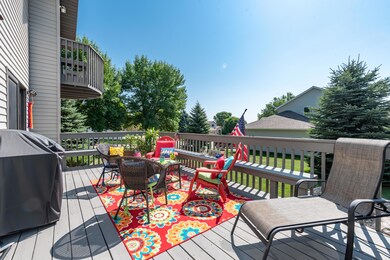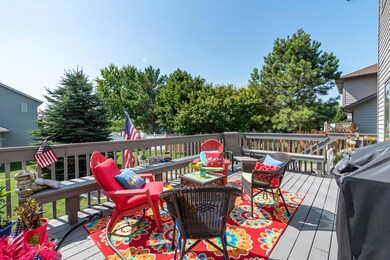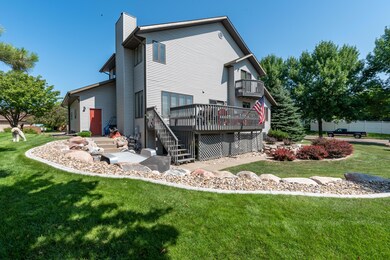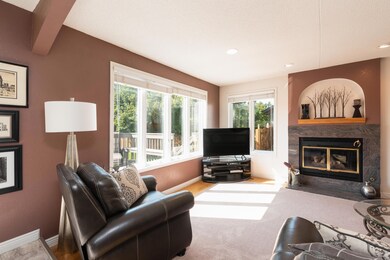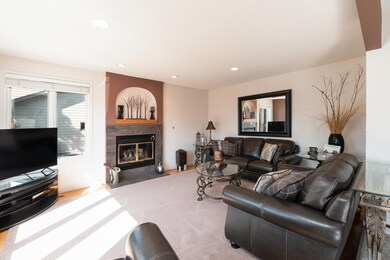
631 Aspen Ave Bismarck, ND 58503
Estimated Value: $538,000 - $600,000
Highlights
- Deck
- Cathedral Ceiling
- Whirlpool Bathtub
- Century High School Rated A
- Wood Flooring
- Corner Lot
About This Home
As of March 2020Classy one owner home with beautiful curb appeal, open flowing floor plan and spacious rooms. Granite counter tops in the spacious kitchen and dining rooms, white kitchen cabinet and trim work throughout the home. Patio door off of the dining room to a large deck overlooking the professionally landscaped yard with mature trees and sprinkler system. Main level family room with gas or wood fireplace adjoining the dining room. Large living room with large windows facing the front yard, formal dining room for family gatherings or entertaining. The laundry room is on the main level and there is a private office located by the front door with windows facing the driveway. The upper level offers three bedrooms including a large master bedroom suite with private bathroom and two walk-in closets, there is another full bathroom with two sinks and two additional bedrooms. The walkout lower level offers a epoxy finished concrete patio, spacious family room with plenty of room for family and entertaining and the fourth bedroom and 3/4 bathroom. There is also an additional finished room excellent for storage or hobbies. The clean well organized garage has epoxy finished floors and plenty of shelving for storage and a workbench, the garage is plumbed for natural gas but is easily heated with a small electric oil heater. This beautiful home has been maintained beyond the normal and was well crafted with 2x6 construction, Pella windows with the 3rd pane option, foam insulation behind the steel siding for soundproofing and insulation, brick accents for curb appeal and the furnace and AC were replace 5 years ago,
Last Agent to Sell the Property
BIANCO REALTY, INC. License #5533 Listed on: 09/25/2019
Home Details
Home Type
- Single Family
Est. Annual Taxes
- $2,648
Year Built
- Built in 1992
Lot Details
- 0.29 Acre Lot
- Lot Dimensions are 100 x 125
- Corner Lot
- Rectangular Lot
- Front Yard Sprinklers
Parking
- 3 Car Attached Garage
- Garage Door Opener
- Driveway
Home Design
- Brick Exterior Construction
- Slab Foundation
- Frame Construction
- Shingle Roof
- Wood Siding
- Steel Siding
- Concrete Perimeter Foundation
Interior Spaces
- 2-Story Property
- Cathedral Ceiling
- Ceiling Fan
- Gas Fireplace
- Window Treatments
- Family Room with Fireplace
- Walk-Out Basement
- Laundry on main level
Kitchen
- Range
- Dishwasher
- Disposal
Flooring
- Wood
- Carpet
- Tile
- Vinyl
Bedrooms and Bathrooms
- 4 Bedrooms
- Walk-In Closet
- Whirlpool Bathtub
Outdoor Features
- Balcony
- Deck
- Patio
Utilities
- Forced Air Heating and Cooling System
- Heating System Uses Natural Gas
- Natural Gas Connected
- Cable TV Available
Community Details
- Pinehurst Subdivision
Listing and Financial Details
- Assessor Parcel Number 0764-001-085
Ownership History
Purchase Details
Home Financials for this Owner
Home Financials are based on the most recent Mortgage that was taken out on this home.Similar Homes in Bismarck, ND
Home Values in the Area
Average Home Value in this Area
Purchase History
| Date | Buyer | Sale Price | Title Company |
|---|---|---|---|
| Urbanec Daniel T | $400,000 | Bismarck Title Company |
Mortgage History
| Date | Status | Borrower | Loan Amount |
|---|---|---|---|
| Open | Urbqanec Daniel T | $11,000 | |
| Open | Urbanec Daniel T | $306,000 |
Property History
| Date | Event | Price | Change | Sq Ft Price |
|---|---|---|---|---|
| 03/12/2020 03/12/20 | Sold | -- | -- | -- |
| 01/08/2020 01/08/20 | Pending | -- | -- | -- |
| 09/25/2019 09/25/19 | For Sale | $400,000 | -- | $103 / Sq Ft |
Tax History Compared to Growth
Tax History
| Year | Tax Paid | Tax Assessment Tax Assessment Total Assessment is a certain percentage of the fair market value that is determined by local assessors to be the total taxable value of land and additions on the property. | Land | Improvement |
|---|---|---|---|---|
| 2024 | $5,930 | $263,200 | $38,000 | $225,200 |
| 2023 | $6,157 | $263,200 | $38,000 | $225,200 |
| 2022 | $5,243 | $231,400 | $38,000 | $193,400 |
| 2021 | $4,856 | $211,050 | $36,000 | $175,050 |
| 2020 | $4,414 | $199,150 | $36,000 | $163,150 |
| 2019 | $3,501 | $204,250 | $0 | $0 |
| 2018 | $3,292 | $204,250 | $36,000 | $168,250 |
| 2017 | $2,446 | $204,250 | $36,000 | $168,250 |
| 2016 | $2,446 | $204,250 | $27,000 | $177,250 |
| 2014 | -- | $184,400 | $0 | $0 |
Agents Affiliated with this Home
-
Darcy Fettig

Seller's Agent in 2020
Darcy Fettig
BIANCO REALTY, INC.
(701) 400-1100
203 Total Sales
-
Kathy Feist
K
Seller Co-Listing Agent in 2020
Kathy Feist
BIANCO REALTY, INC.
(701) 220-1100
111 Total Sales
-
BRANDON FETTIG
B
Buyer Co-Listing Agent in 2020
BRANDON FETTIG
BIANCO REALTY, INC.
(701) 426-7782
149 Total Sales
Map
Source: Bismarck Mandan Board of REALTORS®
MLS Number: 3403981
APN: 0764-001-085
- 748 Aspen Place
- 517 Portage Dr
- 650 Terrace Dr
- 314 Aspen Ave
- 304 Aspen Ave
- 215 Aspen Ave
- 3012 Remuda Dr
- 300 W Brandon Dr
- 201 Aspen Ave
- 512 Weatherby Way
- 128 Cherry Ln
- 313 Arabian Ave
- 3212 Aspen Ln
- 109 E Brandon Dr
- 2522 Sharps Place
- 2900 Ontario Ln Unit 1
- 101 Estevan Dr
- 2910 Ontario Ln
- 325 Weatherby Way
- 201 E Brandon Dr
