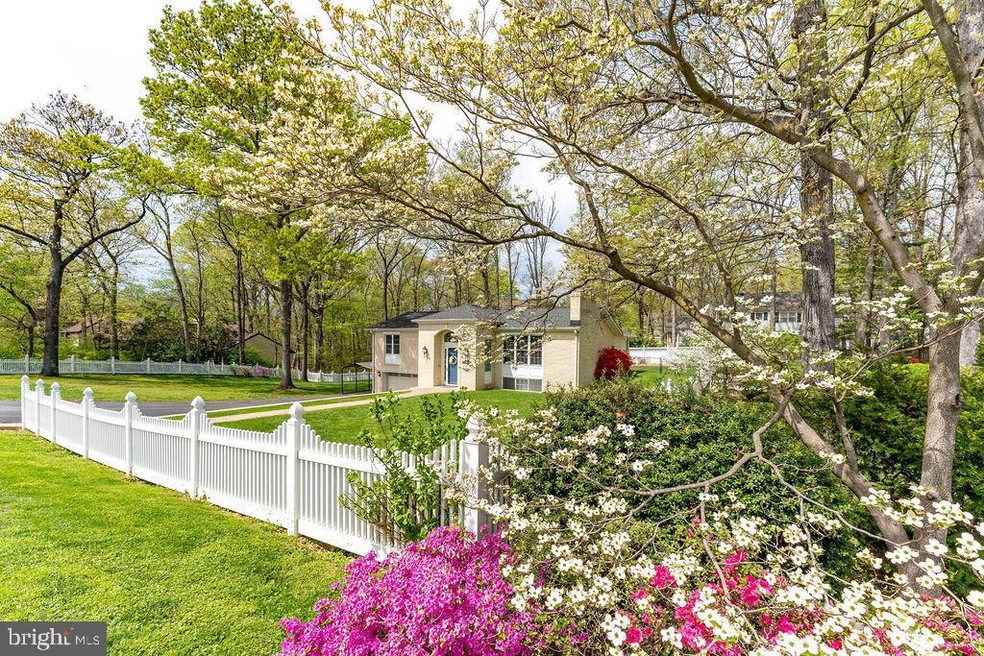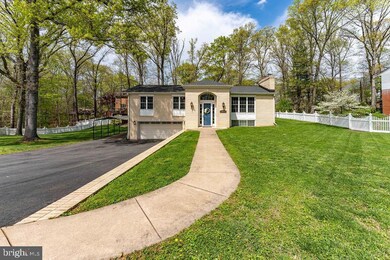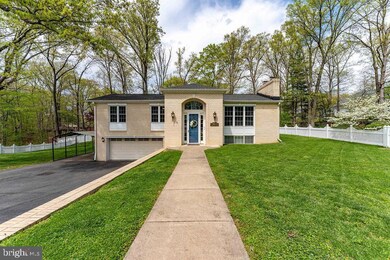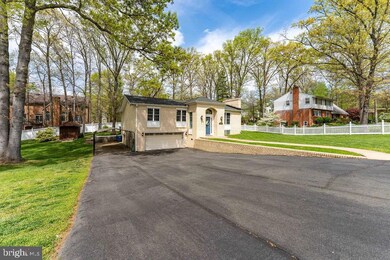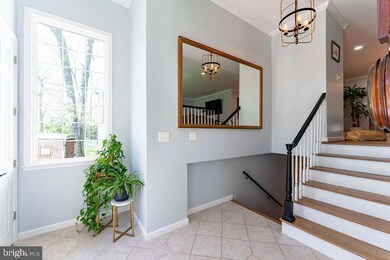
6310 Seventh St Alexandria, VA 22312
Highlights
- Recreation Room
- No HOA
- 2 Car Attached Garage
- 2 Fireplaces
- Community Pool
- Living Room
About This Home
As of June 2024Existing VA mortgage assumable by a person with VA eligibility. Rate 2.25%.
This custom-built stately home boasts exceptional curb appeal and is nestled on a serene, fenced 0.46-acre lot near Landmark. Upon arrival, you'll notice the spacious driveway leading to the immaculate 2-car garage with wall storage cabinets and a carport. This vast lot offers endless possibilities, perfect for a multitude of options!
As you enter, you'll be greeted by gleaming hardwood floors in the light-filled living room, complemented by a cozy fireplace that adds warmth and charm. The newly renovated kitchen with an expansive island flows seamlessly into the large dining space. The layout offers ample space for both intimate gatherings and larger get-togethers, making it ideal for entertaining or simply enjoying the luxury of space. The very large private bedroom on the first floor that overlooks the backyard is not to be missed!
The primary bedroom is a standout feature with its two adjoining bathrooms and a grand walk-in closet providing ultimate convenience and privacy. The second bedroom also boasts an adjoining bath, while an additional bedroom is thoughtfully designed for use as an office. Convenience is further enhanced by the main floor laundry and a newly renovated full bath. Tons of storage with rack systems in every closet plus additional storage downstairs.
Descending to the bright lower-level family room, you'll find another inviting fireplace, creating a perfect space for relaxation and leisure. The bonus area, previously utilized as a woodshop, has been carefully designed for optimal use of space, storage, and maintenance, making it versatile for a workout or craft room. Moreover, the home is equipped with a generator hookup for power outages, ensuring peace of mind and preparedness for any situation.
In addition to its thoughtful design and practicality, the home is walking distance to a Pentagon bus stop and a 3-minute drive from 395. With its meticulously curated appliances, all boasting the renowned JennAir brand, from the sleek design to the top-tier performance, every appliance in this home reflects a commitment to excellence. And to sweeten the deal, rest assured knowing that each appliance comes with a warranty extending through 2026, offering peace of mind and confidence in your investment. Don't miss the opportunity to make it yours!
Last Agent to Sell the Property
Compass License #sp98368959 Listed on: 04/25/2024

Home Details
Home Type
- Single Family
Est. Annual Taxes
- $9,635
Year Built
- Built in 1965
Lot Details
- 0.46 Acre Lot
- Property is zoned 120
Parking
- 2 Car Attached Garage
- 4 Driveway Spaces
- Front Facing Garage
- Garage Door Opener
Home Design
- Split Foyer
- Brick Exterior Construction
- Slab Foundation
- Aluminum Siding
- Vinyl Siding
Interior Spaces
- Property has 2 Levels
- Ceiling Fan
- 2 Fireplaces
- Living Room
- Dining Room
- Recreation Room
- Bonus Room
- Laundry Room
Bedrooms and Bathrooms
- 4 Main Level Bedrooms
- En-Suite Primary Bedroom
- 4 Full Bathrooms
Finished Basement
- Walk-Out Basement
- Garage Access
Utilities
- Forced Air Heating and Cooling System
- 60+ Gallon Tank
Listing and Financial Details
- Tax Lot 2
- Assessor Parcel Number 0723 19 0002
Community Details
Overview
- No Home Owners Association
- Lincolnia Park Subdivision
Recreation
- Community Pool
Ownership History
Purchase Details
Home Financials for this Owner
Home Financials are based on the most recent Mortgage that was taken out on this home.Purchase Details
Home Financials for this Owner
Home Financials are based on the most recent Mortgage that was taken out on this home.Similar Homes in Alexandria, VA
Home Values in the Area
Average Home Value in this Area
Purchase History
| Date | Type | Sale Price | Title Company |
|---|---|---|---|
| Deed | $1,177,000 | Commonwealth Land Title | |
| Deed | $850,000 | Old Republic National Title In | |
| Deed | $850,000 | Allied Title Agency Llc |
Mortgage History
| Date | Status | Loan Amount | Loan Type |
|---|---|---|---|
| Previous Owner | $880,600 | VA | |
| Previous Owner | $880,600 | VA |
Property History
| Date | Event | Price | Change | Sq Ft Price |
|---|---|---|---|---|
| 06/12/2024 06/12/24 | Sold | $1,177,000 | +12.1% | $286 / Sq Ft |
| 04/28/2024 04/28/24 | Pending | -- | -- | -- |
| 04/25/2024 04/25/24 | For Sale | $1,049,900 | 0.0% | $255 / Sq Ft |
| 04/23/2024 04/23/24 | Price Changed | $1,049,900 | +23.5% | $255 / Sq Ft |
| 03/04/2021 03/04/21 | Sold | $850,000 | -5.5% | $206 / Sq Ft |
| 02/11/2021 02/11/21 | Pending | -- | -- | -- |
| 01/22/2021 01/22/21 | For Sale | $899,000 | -- | $218 / Sq Ft |
Tax History Compared to Growth
Tax History
| Year | Tax Paid | Tax Assessment Tax Assessment Total Assessment is a certain percentage of the fair market value that is determined by local assessors to be the total taxable value of land and additions on the property. | Land | Improvement |
|---|---|---|---|---|
| 2024 | $9,889 | $853,590 | $295,000 | $558,590 |
| 2023 | $9,634 | $853,740 | $295,000 | $558,740 |
| 2022 | $9,534 | $833,740 | $275,000 | $558,740 |
| 2021 | $8,115 | $691,530 | $222,000 | $469,530 |
| 2020 | $7,631 | $644,810 | $206,000 | $438,810 |
| 2019 | $7,631 | $644,810 | $206,000 | $438,810 |
| 2018 | $7,139 | $620,810 | $182,000 | $438,810 |
| 2017 | $7,533 | $648,820 | $182,000 | $466,820 |
| 2016 | $7,517 | $648,820 | $182,000 | $466,820 |
| 2015 | $6,767 | $606,380 | $182,000 | $424,380 |
| 2014 | $6,357 | $570,940 | $178,000 | $392,940 |
Agents Affiliated with this Home
-
Margaret Babbington

Seller's Agent in 2024
Margaret Babbington
Compass
(202) 270-7462
2 in this area
545 Total Sales
-
Carrie Hillegass

Seller Co-Listing Agent in 2024
Carrie Hillegass
Compass
(202) 290-9597
2 in this area
105 Total Sales
-
James Grant

Buyer's Agent in 2024
James Grant
Compass
(202) 577-8428
1 in this area
86 Total Sales
-
Karen Hannam

Seller's Agent in 2021
Karen Hannam
Weichert Corporate
(703) 627-1866
1 in this area
9 Total Sales
Map
Source: Bright MLS
MLS Number: VAFX2175782
APN: 0723-19-0002
- 6364 Evangeline Ln
- 6356 Eighth Cir
- 6450 Second St
- 6457 Little River Turnpike
- 6358 Brampton Ct
- 6455 Little River Turnpike
- 6353 Brampton Ct
- 6303 Chaucer Ln
- 218 Stevenson Square
- 4814 Cherokee Ave
- 6331 Stevenson Ave Unit D
- 5252 Winter View Dr
- 6300 Stevenson Ave Unit 523
- 6300 Stevenson Ave Unit 622
- 6301 Stevenson Ave Unit 604
- 6301 Stevenson Ave Unit 602
- 6301 Stevenson Ave Unit 310
- 6301 Stevenson Ave Unit 412
- 6249 Auburn Leaf Ln
- 5101 Ampthill Dr
