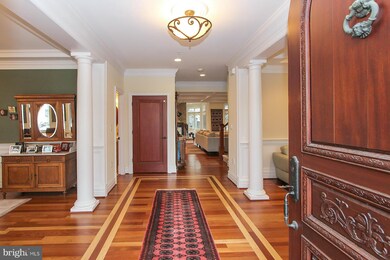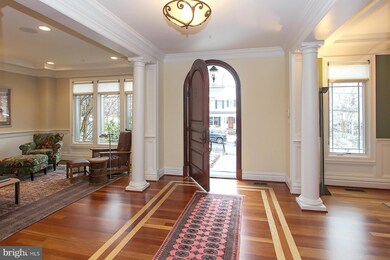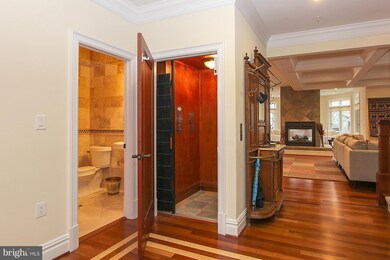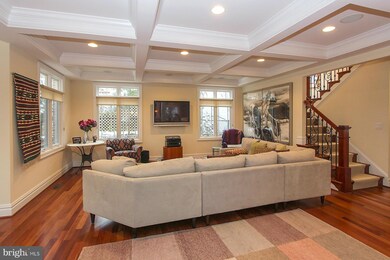
6311 Alcott Rd Bethesda, MD 20817
Woodhaven NeighborhoodHighlights
- Eat-In Gourmet Kitchen
- Colonial Architecture
- 2 Fireplaces
- Burning Tree Elementary School Rated A
- Wood Flooring
- No HOA
About This Home
As of June 2022Unbelievable finishes abound!Brazilian HDWD flrs throughout,Crown&boxed moldings,boxed&coffered/tray ceiling.All house Elevator,Smart house wiring system,All Mahogany doors throughout,Pella windows,central vac,50" Plasma TV,Speaker& surround sound system.Kit W/all Viking appliances.All baths w/Stone & granite.Fin LL w/au-pair suite & full bath. EstPropTax $16,072.54
Last Agent to Sell the Property
Long & Foster Real Estate, Inc. Listed on: 03/07/2016

Home Details
Home Type
- Single Family
Est. Annual Taxes
- $16,073
Year Built
- Built in 2007
Lot Details
- 7,844 Sq Ft Lot
- Property is in very good condition
- Property is zoned R90
Parking
- 2 Car Attached Garage
- Front Facing Garage
- Garage Door Opener
- Brick Driveway
Home Design
- Colonial Architecture
- Brick Exterior Construction
- Stone Siding
Interior Spaces
- Property has 3 Levels
- Wet Bar
- Central Vacuum
- Chair Railings
- Crown Molding
- Tray Ceiling
- Ceiling Fan
- 2 Fireplaces
- Fireplace With Glass Doors
- Gas Fireplace
- Dining Area
- Wood Flooring
Kitchen
- Eat-In Gourmet Kitchen
- Breakfast Area or Nook
- Built-In Oven
- Gas Oven or Range
- Down Draft Cooktop
- Dishwasher
- Kitchen Island
- Upgraded Countertops
- Disposal
Bedrooms and Bathrooms
- 4 Bedrooms
- En-Suite Bathroom
- 4.5 Bathrooms
Finished Basement
- Heated Basement
- Connecting Stairway
- Sump Pump
Schools
- Burning Tree Elementary School
- Thomas W. Pyle Middle School
- Walt Whitman High School
Utilities
- Forced Air Zoned Heating and Cooling System
- Floor Furnace
- Natural Gas Water Heater
Additional Features
- Accessible Elevator Installed
- Patio
Community Details
- No Home Owners Association
- Built by REMBRANDT HOMES
- Woodhaven Subdivision
Listing and Financial Details
- Tax Lot 5
- Assessor Parcel Number 160700432245
Ownership History
Purchase Details
Home Financials for this Owner
Home Financials are based on the most recent Mortgage that was taken out on this home.Purchase Details
Home Financials for this Owner
Home Financials are based on the most recent Mortgage that was taken out on this home.Purchase Details
Purchase Details
Purchase Details
Home Financials for this Owner
Home Financials are based on the most recent Mortgage that was taken out on this home.Purchase Details
Purchase Details
Similar Homes in Bethesda, MD
Home Values in the Area
Average Home Value in this Area
Purchase History
| Date | Type | Sale Price | Title Company |
|---|---|---|---|
| Deed | $1,850,000 | Mcintosh Janet J | |
| Deed | $1,570,000 | Rgs Title Of Bethesda | |
| Deed | $1,615,000 | -- | |
| Deed | $1,615,000 | -- | |
| Deed | $699,000 | -- | |
| Deed | -- | -- | |
| Deed | -- | -- | |
| Deed | -- | -- |
Mortgage History
| Date | Status | Loan Amount | Loan Type |
|---|---|---|---|
| Open | $1,480,000 | New Conventional | |
| Previous Owner | $1,256,000 | New Conventional | |
| Previous Owner | $1,495,000 | Unknown | |
| Previous Owner | $751,000 | New Conventional |
Property History
| Date | Event | Price | Change | Sq Ft Price |
|---|---|---|---|---|
| 07/10/2025 07/10/25 | For Sale | $1,995,000 | +7.8% | $359 / Sq Ft |
| 06/03/2022 06/03/22 | Sold | $1,850,000 | 0.0% | $349 / Sq Ft |
| 05/04/2022 05/04/22 | Pending | -- | -- | -- |
| 04/29/2022 04/29/22 | For Sale | $1,850,000 | +17.8% | $349 / Sq Ft |
| 08/19/2016 08/19/16 | Sold | $1,570,000 | -1.8% | $296 / Sq Ft |
| 07/05/2016 07/05/16 | Pending | -- | -- | -- |
| 06/09/2016 06/09/16 | Price Changed | $1,599,000 | -4.5% | $301 / Sq Ft |
| 04/14/2016 04/14/16 | Price Changed | $1,675,000 | -2.9% | $316 / Sq Ft |
| 03/07/2016 03/07/16 | For Sale | $1,725,000 | -- | $325 / Sq Ft |
Tax History Compared to Growth
Tax History
| Year | Tax Paid | Tax Assessment Tax Assessment Total Assessment is a certain percentage of the fair market value that is determined by local assessors to be the total taxable value of land and additions on the property. | Land | Improvement |
|---|---|---|---|---|
| 2024 | $17,408 | $1,410,600 | $640,900 | $769,700 |
| 2023 | $17,123 | $1,327,033 | $0 | $0 |
| 2022 | $14,121 | $1,243,467 | $0 | $0 |
| 2021 | $13,126 | $1,159,900 | $610,400 | $549,500 |
| 2020 | $13,096 | $1,159,900 | $610,400 | $549,500 |
| 2019 | $13,057 | $1,159,900 | $610,400 | $549,500 |
| 2018 | $15,613 | $1,392,000 | $581,400 | $810,600 |
| 2017 | $16,025 | $1,383,300 | $0 | $0 |
| 2016 | -- | $1,374,600 | $0 | $0 |
| 2015 | $15,159 | $1,365,900 | $0 | $0 |
| 2014 | $15,159 | $1,365,900 | $0 | $0 |
Agents Affiliated with this Home
-
HRLS Partners

Seller's Agent in 2025
HRLS Partners
TTR Sotheby's International Realty
(202) 893-8881
2 in this area
253 Total Sales
-
Micah Smith

Seller Co-Listing Agent in 2025
Micah Smith
TTR Sotheby's International Realty
(202) 893-8881
35 Total Sales
-
Patricia Murphy

Seller's Agent in 2022
Patricia Murphy
Long & Foster
(202) 445-4664
1 in this area
21 Total Sales
-
lynn spiegel

Buyer's Agent in 2022
lynn spiegel
Long & Foster
(301) 502-6337
1 in this area
40 Total Sales
-
Jane Fairweather

Seller's Agent in 2016
Jane Fairweather
Long & Foster
(240) 223-4663
6 in this area
264 Total Sales
Map
Source: Bright MLS
MLS Number: 1002407617
APN: 07-00432245
- 6310 Poe Rd
- 8514 Woodhaven Blvd
- 6419 Bradley Blvd
- 8613 Melwood Rd
- 6421 Bradley Blvd
- 8700 Melwood Rd
- 8710 Lowell St
- 6411 Crane Terrace
- 8707 Ridge Rd
- 8802 Ridge Rd
- 6005 Roosevelt St
- 8524 W Howell Rd
- 8507 Rayburn Rd
- 7909 Paloma Ct
- 6616 Lybrook Ct
- 6600 Bradley Blvd
- 6109 Greentree Rd
- 6008 Greentree Rd
- 7805 Fulbright Ct
- 8605 Burning Tree Rd






