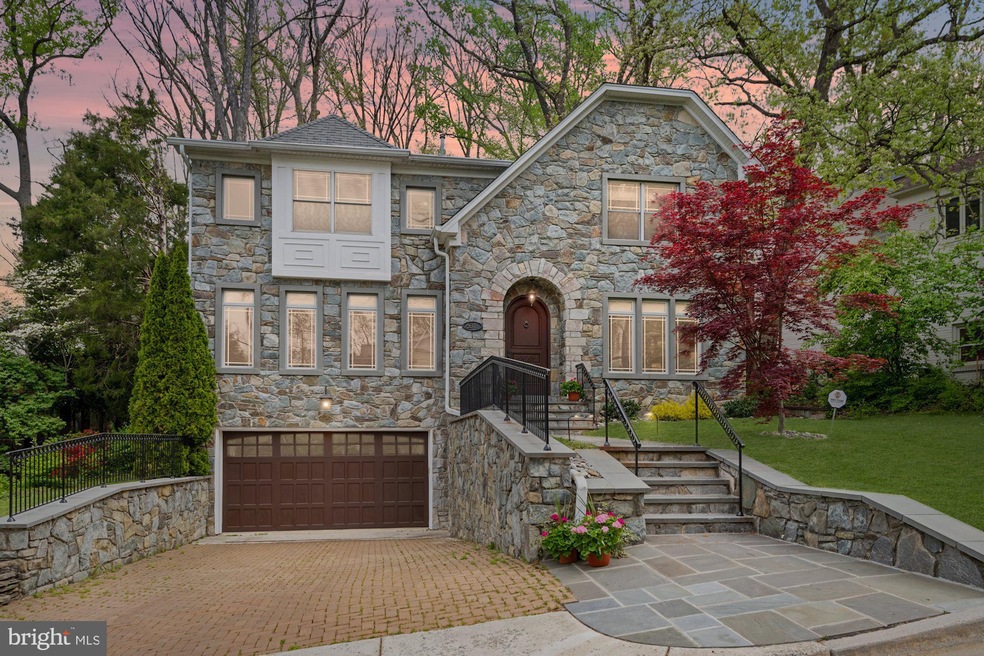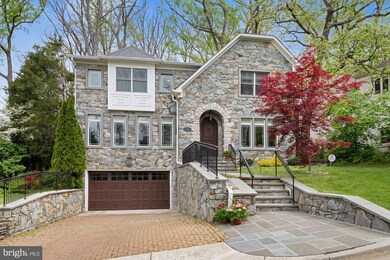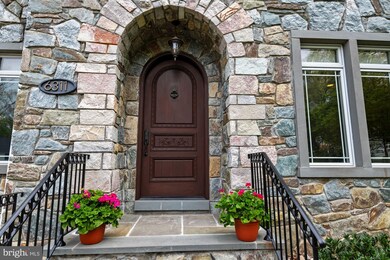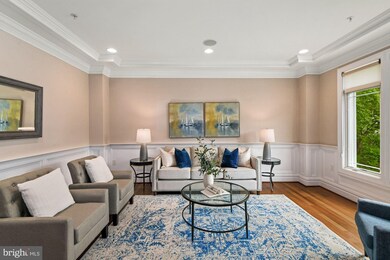
6311 Alcott Rd Bethesda, MD 20817
Woodhaven NeighborhoodHighlights
- Gourmet Kitchen
- View of Trees or Woods
- Colonial Architecture
- Burning Tree Elementary School Rated A
- Open Floorplan
- Secluded Lot
About This Home
As of June 2022Please wear shoe coverings and masks that are provided as you enter.
Just off Bradley Boulevard, a light filled French-style farmhouse features coffered ceilings, crown molding with Brazilian cherry hardwoods and mahogany doors.
Nestled in the Bethesda community, this meticulously cared for home offers a bevy of well-appointed spaces and an abundance of natural light with an inviting ambiance. A spacious living room and generous sized dining room leads to a large gourmet kitchen, family room with a double sided fireplace, and sun room.
Opening to an inviting outdoor patio with a stone fireplace making it splendid for entertaining.
Second level offers four roomy bedrooms, three full baths with a primary bedroom offering walk-in closets.
Finished lower area offers another bedroom, bath , media room and storage with access to a two car garage.
This residence offers a lovely indoor-outdoor lifestyle within a peaceful and private setting , convenient to numerous amenities in Bethesda
A wonderful beauty in a stellar location ready for a new owner. Open Sat.12-2. Please do not use elevator.
Last Agent to Sell the Property
Long & Foster Real Estate, Inc. License #SP00092005 Listed on: 04/29/2022

Home Details
Home Type
- Single Family
Est. Annual Taxes
- $13,818
Year Built
- Built in 2007
Lot Details
- 7,844 Sq Ft Lot
- Infill Lot
- Stone Retaining Walls
- Landscaped
- Secluded Lot
- Sloped Lot
- Partially Wooded Lot
- Property is in excellent condition
- Property is zoned R90
Parking
- 2 Car Attached Garage
- 1 Driveway Space
- Electric Vehicle Home Charger
- Front Facing Garage
- Garage Door Opener
Home Design
- Colonial Architecture
- French Architecture
- Brick Exterior Construction
- Slab Foundation
- Asbestos Shingle Roof
- Stone Siding
- Concrete Perimeter Foundation
Interior Spaces
- Property has 3 Levels
- 1 Elevator
- Open Floorplan
- Central Vacuum
- Chair Railings
- Crown Molding
- Wainscoting
- Tray Ceiling
- High Ceiling
- Ceiling Fan
- Recessed Lighting
- 2 Fireplaces
- Double Sided Fireplace
- Fireplace With Glass Doors
- Screen For Fireplace
- Stone Fireplace
- Gas Fireplace
- Window Treatments
- Window Screens
- Mud Room
- Family Room Off Kitchen
- Living Room
- Formal Dining Room
- Recreation Room
- Sun or Florida Room
- Storage Room
- Utility Room
- Home Gym
- Wood Flooring
- Views of Woods
Kitchen
- Gourmet Kitchen
- Breakfast Area or Nook
- Butlers Pantry
- Built-In Oven
- Gas Oven or Range
- Down Draft Cooktop
- Dishwasher
- Kitchen Island
- Disposal
Bedrooms and Bathrooms
- En-Suite Primary Bedroom
- En-Suite Bathroom
- Walk-In Closet
- Bathtub with Shower
- Walk-in Shower
Laundry
- Laundry Room
- Laundry on upper level
- Dryer
- Washer
Finished Basement
- Garage Access
- Basement Windows
Home Security
- Window Bars
- Home Security System
- Carbon Monoxide Detectors
- Fire and Smoke Detector
- Fire Sprinkler System
Accessible Home Design
- Accessible Elevator Installed
- Halls are 36 inches wide or more
Eco-Friendly Details
- Energy-Efficient Windows
Outdoor Features
- Patio
- Exterior Lighting
Schools
- Burning Tree Elementary School
- Pyle Middle School
- Walt Whitman High School
Utilities
- Forced Air Zoned Cooling and Heating System
- Humidifier
- Natural Gas Water Heater
- Cable TV Available
Community Details
- No Home Owners Association
- Built by REMBRANDT HOMES
- Woodhaven Subdivision
Listing and Financial Details
- Tax Lot 5
- Assessor Parcel Number 160700432245
Ownership History
Purchase Details
Home Financials for this Owner
Home Financials are based on the most recent Mortgage that was taken out on this home.Purchase Details
Home Financials for this Owner
Home Financials are based on the most recent Mortgage that was taken out on this home.Purchase Details
Purchase Details
Purchase Details
Home Financials for this Owner
Home Financials are based on the most recent Mortgage that was taken out on this home.Purchase Details
Purchase Details
Similar Homes in Bethesda, MD
Home Values in the Area
Average Home Value in this Area
Purchase History
| Date | Type | Sale Price | Title Company |
|---|---|---|---|
| Deed | $1,850,000 | Mcintosh Janet J | |
| Deed | $1,570,000 | Rgs Title Of Bethesda | |
| Deed | $1,615,000 | -- | |
| Deed | $1,615,000 | -- | |
| Deed | $699,000 | -- | |
| Deed | -- | -- | |
| Deed | -- | -- | |
| Deed | -- | -- |
Mortgage History
| Date | Status | Loan Amount | Loan Type |
|---|---|---|---|
| Open | $1,480,000 | New Conventional | |
| Previous Owner | $1,256,000 | New Conventional | |
| Previous Owner | $1,495,000 | Unknown | |
| Previous Owner | $751,000 | New Conventional |
Property History
| Date | Event | Price | Change | Sq Ft Price |
|---|---|---|---|---|
| 07/10/2025 07/10/25 | For Sale | $1,995,000 | +7.8% | $359 / Sq Ft |
| 06/03/2022 06/03/22 | Sold | $1,850,000 | 0.0% | $349 / Sq Ft |
| 05/04/2022 05/04/22 | Pending | -- | -- | -- |
| 04/29/2022 04/29/22 | For Sale | $1,850,000 | +17.8% | $349 / Sq Ft |
| 08/19/2016 08/19/16 | Sold | $1,570,000 | -1.8% | $296 / Sq Ft |
| 07/05/2016 07/05/16 | Pending | -- | -- | -- |
| 06/09/2016 06/09/16 | Price Changed | $1,599,000 | -4.5% | $301 / Sq Ft |
| 04/14/2016 04/14/16 | Price Changed | $1,675,000 | -2.9% | $316 / Sq Ft |
| 03/07/2016 03/07/16 | For Sale | $1,725,000 | -- | $325 / Sq Ft |
Tax History Compared to Growth
Tax History
| Year | Tax Paid | Tax Assessment Tax Assessment Total Assessment is a certain percentage of the fair market value that is determined by local assessors to be the total taxable value of land and additions on the property. | Land | Improvement |
|---|---|---|---|---|
| 2024 | $17,408 | $1,410,600 | $640,900 | $769,700 |
| 2023 | $17,123 | $1,327,033 | $0 | $0 |
| 2022 | $14,121 | $1,243,467 | $0 | $0 |
| 2021 | $13,126 | $1,159,900 | $610,400 | $549,500 |
| 2020 | $13,096 | $1,159,900 | $610,400 | $549,500 |
| 2019 | $13,057 | $1,159,900 | $610,400 | $549,500 |
| 2018 | $15,613 | $1,392,000 | $581,400 | $810,600 |
| 2017 | $16,025 | $1,383,300 | $0 | $0 |
| 2016 | -- | $1,374,600 | $0 | $0 |
| 2015 | $15,159 | $1,365,900 | $0 | $0 |
| 2014 | $15,159 | $1,365,900 | $0 | $0 |
Agents Affiliated with this Home
-
HRLS Partners

Seller's Agent in 2025
HRLS Partners
TTR Sotheby's International Realty
(202) 893-8881
2 in this area
253 Total Sales
-
Micah Smith

Seller Co-Listing Agent in 2025
Micah Smith
TTR Sotheby's International Realty
(202) 893-8881
35 Total Sales
-
Patricia Murphy

Seller's Agent in 2022
Patricia Murphy
Long & Foster
(202) 445-4664
1 in this area
21 Total Sales
-
lynn spiegel

Buyer's Agent in 2022
lynn spiegel
Long & Foster
(301) 502-6337
1 in this area
40 Total Sales
-
Jane Fairweather

Seller's Agent in 2016
Jane Fairweather
Long & Foster
(240) 223-4663
6 in this area
264 Total Sales
Map
Source: Bright MLS
MLS Number: MDMC2042794
APN: 07-00432245
- 6310 Poe Rd
- 8514 Woodhaven Blvd
- 6419 Bradley Blvd
- 8613 Melwood Rd
- 6421 Bradley Blvd
- 8700 Melwood Rd
- 8710 Lowell St
- 6411 Crane Terrace
- 8707 Ridge Rd
- 8802 Ridge Rd
- 6005 Roosevelt St
- 8524 W Howell Rd
- 8507 Rayburn Rd
- 7909 Paloma Ct
- 6616 Lybrook Ct
- 6600 Bradley Blvd
- 6109 Greentree Rd
- 6008 Greentree Rd
- 7805 Fulbright Ct
- 8605 Burning Tree Rd






