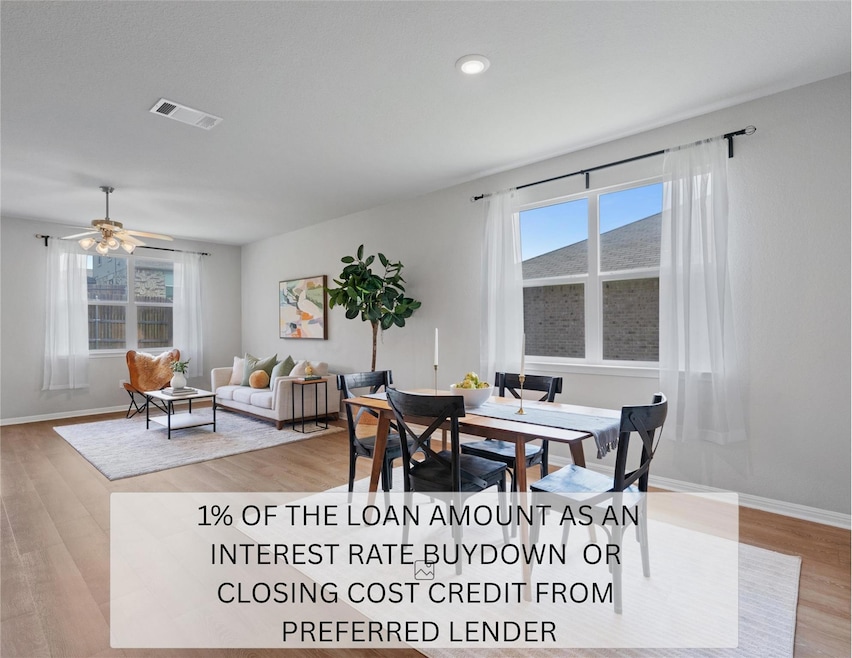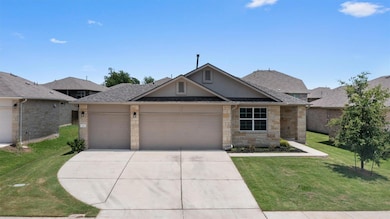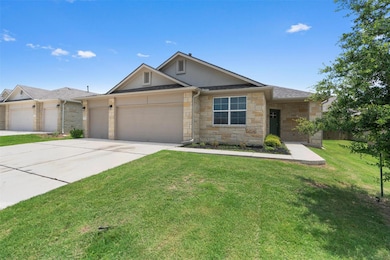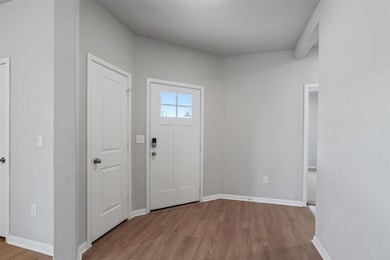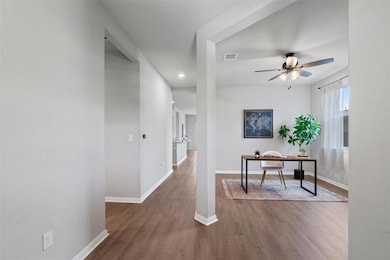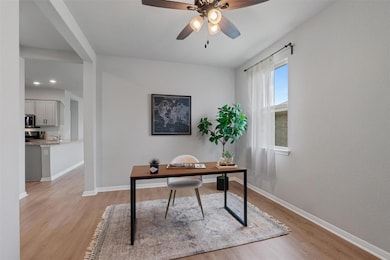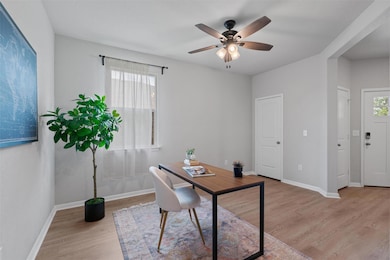
632 Otto Ave Georgetown, TX 78626
Maple Creek NeighborhoodEstimated payment $2,932/month
Highlights
- Open Floorplan
- Granite Countertops
- Community Pool
- High Ceiling
- Private Yard
- Covered patio or porch
About This Home
Welcome to this charming single-story home nestled in the desirable Fairhaven neighborhood! This spacious 4-bedroom, 2-bath residence offers a thoughtful layout that includes a dedicated office/flex space, dining room, and inviting living area—perfect for both everyday living and entertaining. The kitchen is a dream, featuring expansive granite countertops, a gas range, built-in microwave, dishwasher, sleek tile backsplash, refrigerator, and a generously sized pantry. Enjoy peace of mind with a brand-new roof installed in May 2025! Warranty will transfer to buyer. Additional highlights include a 3-car garage, water softener system, washer, and dryer—all included. Ideally situated near major highways and toll roads, with convenient access to parks, shopping, dining, and top-rated Charter and Georgetown schools.
Don’t miss this exceptional opportunity in a prime location—schedule your tour today!
Listing Agent
Pure Realty Brokerage Phone: (512) 695-0130 License #0693350 Listed on: 05/30/2025

Home Details
Home Type
- Single Family
Est. Annual Taxes
- $8,948
Year Built
- Built in 2021
Lot Details
- 7,667 Sq Ft Lot
- Lot Dimensions are 60x128
- East Facing Home
- Wood Fence
- Dense Growth Of Small Trees
- Private Yard
HOA Fees
- $60 Monthly HOA Fees
Parking
- 3 Car Attached Garage
- Front Facing Garage
- Garage Door Opener
Home Design
- Brick Exterior Construction
- Slab Foundation
- Frame Construction
- Composition Roof
- Masonry Siding
- Stone Siding
- Stucco
Interior Spaces
- 2,067 Sq Ft Home
- 1-Story Property
- Open Floorplan
- High Ceiling
- Ceiling Fan
- Recessed Lighting
- Double Pane Windows
- Window Treatments
Kitchen
- Open to Family Room
- Breakfast Bar
- Free-Standing Range
- Microwave
- Dishwasher
- Granite Countertops
- Disposal
Flooring
- Carpet
- Vinyl
Bedrooms and Bathrooms
- 4 Main Level Bedrooms
- Walk-In Closet
- 2 Full Bathrooms
- Double Vanity
- Walk-in Shower
Laundry
- Dryer
- Washer
Home Security
- Home Security System
- Smart Home
- Fire and Smoke Detector
Accessible Home Design
- Smart Technology
Outdoor Features
- Covered patio or porch
- Rain Gutters
Schools
- Williams Elementary School
- Wagner Middle School
- East View High School
Utilities
- Central Heating and Cooling System
- Municipal Utilities District for Water and Sewer
- Water Softener
- High Speed Internet
Listing and Financial Details
- Assessor Parcel Number 632 OTTO AVE
- Tax Block F
Community Details
Overview
- Association fees include common area maintenance
- Fairhaven Association
- Built by DR HORTON
- Fairhaven Subdivision
Amenities
- Common Area
- Community Mailbox
Recreation
- Community Playground
- Community Pool
- Park
- Trails
Map
Home Values in the Area
Average Home Value in this Area
Tax History
| Year | Tax Paid | Tax Assessment Tax Assessment Total Assessment is a certain percentage of the fair market value that is determined by local assessors to be the total taxable value of land and additions on the property. | Land | Improvement |
|---|---|---|---|---|
| 2024 | $7,258 | $370,724 | $77,000 | $293,724 |
| 2023 | $7,703 | $393,773 | $77,000 | $316,773 |
| 2022 | $8,877 | $366,405 | $66,000 | $300,405 |
| 2021 | $1,607 | $59,000 | $59,000 | $0 |
Property History
| Date | Event | Price | Change | Sq Ft Price |
|---|---|---|---|---|
| 07/15/2025 07/15/25 | Price Changed | $384,000 | -1.5% | $186 / Sq Ft |
| 05/30/2025 05/30/25 | For Sale | $390,000 | +21.4% | $189 / Sq Ft |
| 08/13/2021 08/13/21 | Sold | -- | -- | -- |
| 03/14/2021 03/14/21 | Pending | -- | -- | -- |
| 03/10/2021 03/10/21 | For Sale | $321,190 | -- | $155 / Sq Ft |
Purchase History
| Date | Type | Sale Price | Title Company |
|---|---|---|---|
| Special Warranty Deed | $80,000 | None Listed On Document |
Similar Homes in Georgetown, TX
Source: Unlock MLS (Austin Board of REALTORS®)
MLS Number: 8601955
APN: R601073
- 513 Shiner Ln
- 649 Otto Ave
- 201 Mais Dr
- 136 Ellinger Rd
- 1228 Vogel Dr
- 110 Saide St
- 614 Pinnacle Dr
- 209 Stein Rd
- 208 Stein Rd
- 204 Connor Ln
- 400 Pinnacle Dr
- 208 Shiner Ln
- 129 Vinca Minor Cove
- 236 Stein Rd
- 1408 Flint Knapper Dr
- 316 Shiner Ln
- 339 Precipice Way
- 506 Old Peak Rd
- 1012 Hawkeye Point Rd
- 204 Graver St
- 513 Shiner Ln
- 513 Otto Ave
- 224 Bremen St
- 417 Shiner Ln
- 308 Otto Ave
- 1228 Vogel Dr
- 1321 Burin Dr
- 208 Stein Rd
- 232 Bougainvillea Loop
- 133 Kramer St
- 1105 Burin Dr
- 132 Mackinac Ln
- 402 Zenith Rd
- 109 Charles Trail
- 708 Pinnacle Dr
- 709 Iron Bridge Rd
- 113 Finley Rae Dr
- 124 Marienfeld Ln
- 3205 Westinghouse Rd
- 125 Frederick Dr
