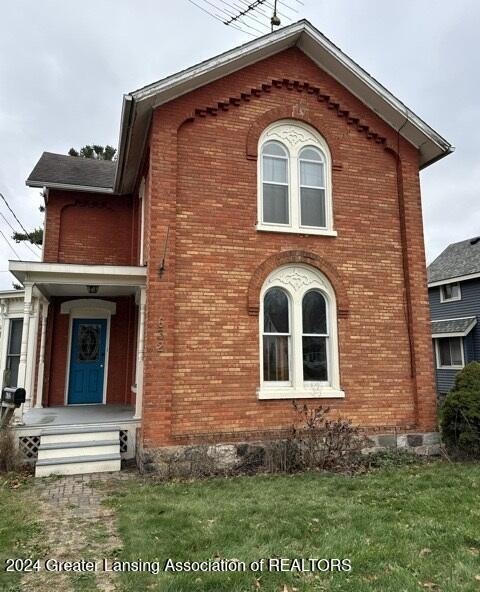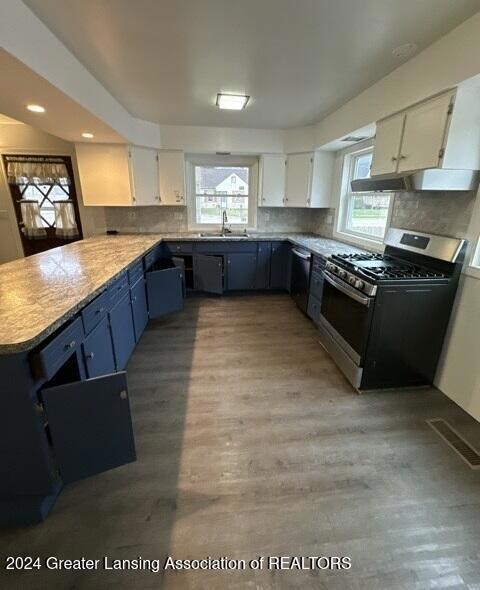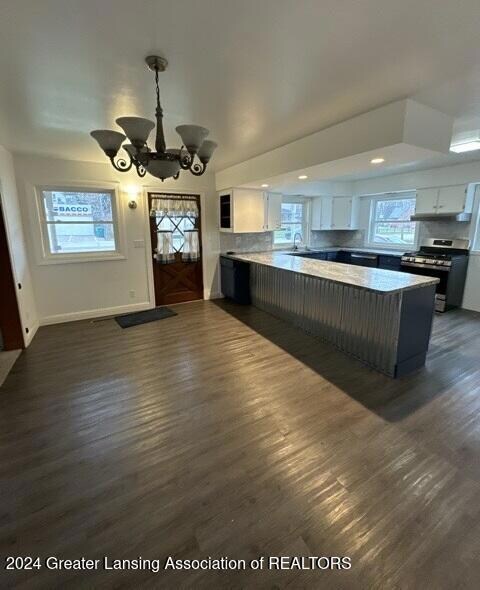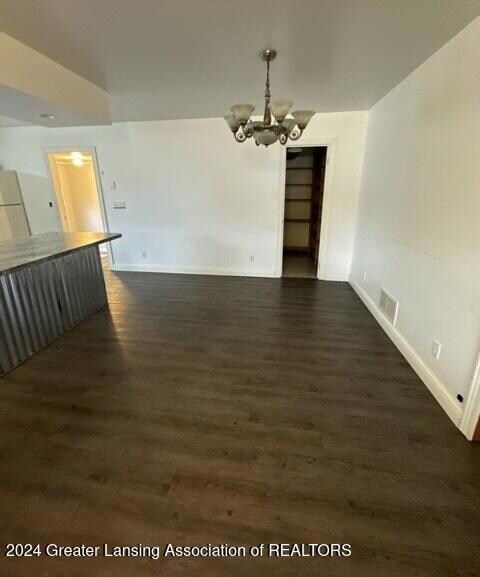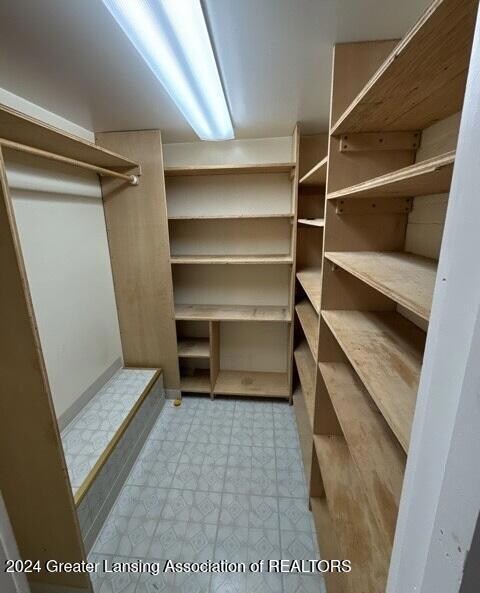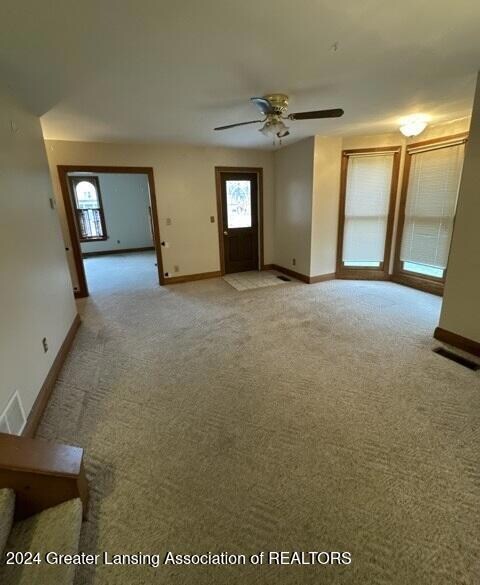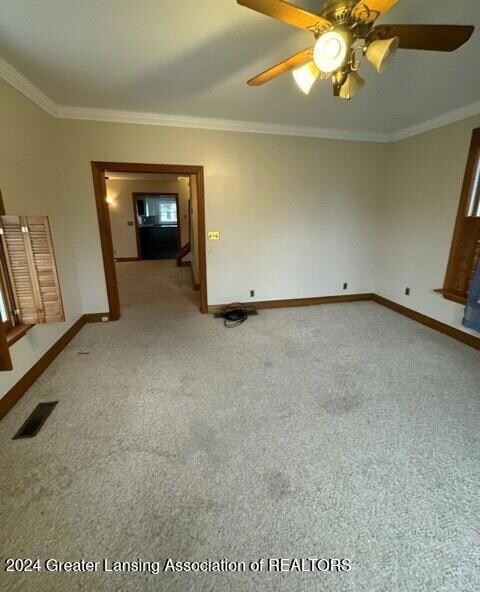
632 S Cochran Ave Charlotte, MI 48813
Highlights
- 2 Car Detached Garage
- Living Room
- Dining Room
- Porch
- Forced Air Heating System
About This Home
As of March 2025Welcome to 632 S Cochran Ave! Charming all brick home in the heart of Charlotte! This home features 3 bedrooms, formal dining room, first floor laundry, 2 car detached garage, fenced yard and more!
Last Agent to Sell the Property
Coldwell Banker Professionals-Delta License #6506047675 Listed on: 12/17/2024

Home Details
Home Type
- Single Family
Year Built
- Built in 1890
Lot Details
- 9,365 Sq Ft Lot
- Lot Dimensions are 60x155
Parking
- 2 Car Detached Garage
Home Design
- Brick Exterior Construction
- Shingle Roof
Interior Spaces
- 1,964 Sq Ft Home
- 2-Story Property
- Living Room
- Dining Room
- Partial Basement
- Laundry in Bathroom
Bedrooms and Bathrooms
- 3 Bedrooms
- 1 Full Bathroom
Outdoor Features
- Porch
Utilities
- No Cooling
- Forced Air Heating System
Listing and Financial Details
- REO, home is currently bank or lender owned
Ownership History
Purchase Details
Home Financials for this Owner
Home Financials are based on the most recent Mortgage that was taken out on this home.Purchase Details
Purchase Details
Home Financials for this Owner
Home Financials are based on the most recent Mortgage that was taken out on this home.Purchase Details
Purchase Details
Similar Homes in Charlotte, MI
Home Values in the Area
Average Home Value in this Area
Purchase History
| Date | Type | Sale Price | Title Company |
|---|---|---|---|
| Deed | $140,000 | None Listed On Document | |
| Deed | $140,000 | None Listed On Document | |
| Sheriffs Deed | $144,000 | None Listed On Document | |
| Warranty Deed | $147,500 | Ata National Title Group Llc | |
| Warranty Deed | $147,500 | Ata National Title Group | |
| Interfamily Deed Transfer | -- | None Available | |
| Interfamily Deed Transfer | -- | -- |
Mortgage History
| Date | Status | Loan Amount | Loan Type |
|---|---|---|---|
| Open | $135,800 | New Conventional | |
| Closed | $135,800 | New Conventional | |
| Previous Owner | $118,000 | New Conventional | |
| Previous Owner | $96,000 | Fannie Mae Freddie Mac |
Property History
| Date | Event | Price | Change | Sq Ft Price |
|---|---|---|---|---|
| 03/27/2025 03/27/25 | Sold | $140,000 | -15.8% | $71 / Sq Ft |
| 02/04/2025 02/04/25 | Pending | -- | -- | -- |
| 01/15/2025 01/15/25 | Price Changed | $166,200 | -5.0% | $85 / Sq Ft |
| 12/17/2024 12/17/24 | For Sale | $174,900 | -7.9% | $89 / Sq Ft |
| 05/17/2023 05/17/23 | For Sale | $189,900 | -4.1% | $97 / Sq Ft |
| 05/15/2023 05/15/23 | Sold | $198,000 | 0.0% | $101 / Sq Ft |
| 05/15/2023 05/15/23 | Sold | $198,000 | +4.3% | $101 / Sq Ft |
| 04/02/2023 04/02/23 | Pending | -- | -- | -- |
| 03/11/2023 03/11/23 | For Sale | $189,900 | +28.7% | $97 / Sq Ft |
| 03/12/2021 03/12/21 | Sold | $147,500 | -1.7% | $75 / Sq Ft |
| 02/17/2021 02/17/21 | Pending | -- | -- | -- |
| 01/13/2021 01/13/21 | For Sale | $150,000 | -- | $76 / Sq Ft |
Tax History Compared to Growth
Tax History
| Year | Tax Paid | Tax Assessment Tax Assessment Total Assessment is a certain percentage of the fair market value that is determined by local assessors to be the total taxable value of land and additions on the property. | Land | Improvement |
|---|---|---|---|---|
| 2024 | $3,101 | $89,400 | $0 | $0 |
| 2023 | $2,767 | $80,700 | $0 | $0 |
| 2022 | $3,746 | $77,300 | $0 | $0 |
| 2021 | $2,707 | $71,100 | $0 | $0 |
| 2020 | $2,464 | $68,000 | $0 | $0 |
| 2019 | $2,424 | $61,012 | $0 | $0 |
| 2018 | $2,361 | $61,688 | $0 | $0 |
| 2017 | $2,317 | $60,289 | $0 | $0 |
| 2016 | -- | $60,335 | $0 | $0 |
| 2015 | -- | $58,148 | $0 | $0 |
| 2014 | -- | $50,751 | $0 | $0 |
| 2013 | -- | $54,563 | $0 | $0 |
Agents Affiliated with this Home
-
Jessica Hillyer

Seller's Agent in 2025
Jessica Hillyer
Coldwell Banker Professionals-Delta
(517) 492-3410
10 in this area
181 Total Sales
-
Hayden Hodges
H
Buyer's Agent in 2025
Hayden Hodges
Exit Great Lakes Realty
1 in this area
1 Total Sale
-
N
Seller's Agent in 2023
Non Member
Non Member Office
-
Mary Jo O'Hagan

Seller's Agent in 2023
Mary Jo O'Hagan
RE/MAX Michigan
(231) 920-8222
1 in this area
166 Total Sales
-
Brian Kasper

Buyer's Agent in 2023
Brian Kasper
Century 21 Affiliated
(517) 980-7288
14 in this area
340 Total Sales
-
Carla Hewlett

Seller's Agent in 2021
Carla Hewlett
RE/MAX Michigan
(517) 749-7202
37 in this area
94 Total Sales
Map
Source: Greater Lansing Association of Realtors®
MLS Number: 285370
APN: 200-056-800-110-00
- 623 Horatio St
- 405 E Shaw St
- 345 S Cochran Ave
- 910 S Clinton St
- 337 S Cochran Rd
- 222 N Cochran Ave
- 718 W Shepherd St
- 711 W Henry St
- 0 Pinebluff Dr Parcel O Unit 258041
- 415 W Lawrence Ave
- 754 Linden St
- 309 W Harris St
- 206 W Harris St
- 1399 Porter Dr
- 311 N Washington St
- 318 N Cochran Ave
- 235 Bonnie Brook Dr Unit 1
- 1064 W Shepherd St
- 290 Vansickle Dr Unit 36
- 302 Vansickle Dr Unit 35
