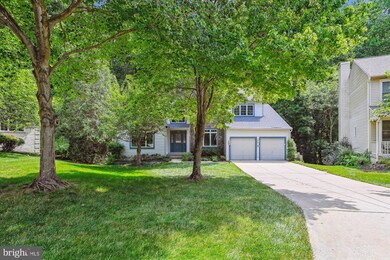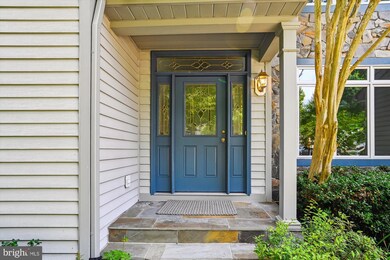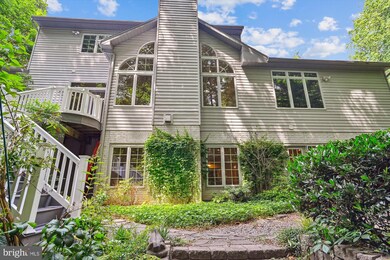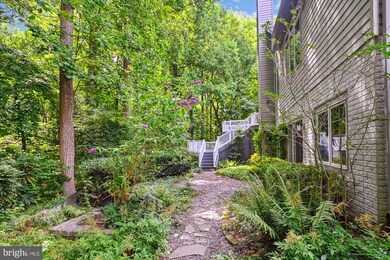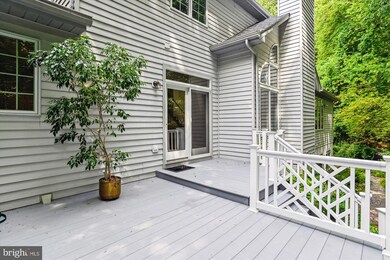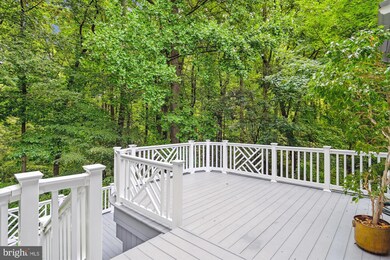
6320 Velvet Path Columbia, MD 21044
River Hill NeighborhoodHighlights
- Open Floorplan
- Colonial Architecture
- Cathedral Ceiling
- Clarksville Middle School Rated A
- Recreation Room
- Wood Flooring
About This Home
As of August 2024This house is a WOW! Freshly painted, beautifully refinished hardwoods, new carpet! Inviting entrance with covered slate porch, door with etched glass, double sidelights, and transom. 2-story foyer, palladium window. Transoms above windows thru out allow for abundant light. 9' ceilings. LR, hardwoods, Cathedral Ceiling. Family Room boast Palladium arch windows with woodburning fireplace, Cathedral Ceiling. Kitchen features brand new stainless dishwasher, stove, range hood. Backsplash, Pantry, island, writing desk. Kitchen opens to Family Room , Atrium Door to deck. Coveted Main Floor - Primary Bedroom with Cathedral Ceiling, Ceiling Fan, huge walk thru closet. Primary Bathroom features Whirlpool tub, Double sink vanity, Water Closet with Shower. Huge Recreation Room with rough in for gas fireplace, Large unfinished area as well. Lower Level Library could be 5th bedroom. So much storage space! Lush Landscaping - your own hideaway. End of cul-de-sac. Close to walking path. Enjoy all River Hill has to offer! Updates include Roof replaced 2020- 30 year transferrable warranty. Hot Water Heater 2024
Home Details
Home Type
- Single Family
Est. Annual Taxes
- $11,881
Year Built
- Built in 1998
Lot Details
- 0.26 Acre Lot
- Property is in excellent condition
- Property is zoned NT
HOA Fees
- $223 Monthly HOA Fees
Parking
- 2 Car Attached Garage
- Front Facing Garage
- Garage Door Opener
Home Design
- Colonial Architecture
- Contemporary Architecture
- Poured Concrete
- Architectural Shingle Roof
- Aluminum Siding
- Stone Siding
Interior Spaces
- Property has 3 Levels
- Open Floorplan
- Cathedral Ceiling
- Ceiling Fan
- Recessed Lighting
- Fireplace With Glass Doors
- Palladian Windows
- Transom Windows
- Entrance Foyer
- Family Room Off Kitchen
- Living Room
- Formal Dining Room
- Library
- Recreation Room
- Storage Room
- Utility Room
Kitchen
- Breakfast Area or Nook
- Eat-In Kitchen
- Stove
- Range Hood
- Dishwasher
- Kitchen Island
Flooring
- Wood
- Carpet
Bedrooms and Bathrooms
- En-Suite Primary Bedroom
- En-Suite Bathroom
- Walk-In Closet
- Bathtub with Shower
- Walk-in Shower
Laundry
- Laundry Room
- Laundry on main level
- Dryer
- Washer
Partially Finished Basement
- Heated Basement
- Walk-Out Basement
- Basement Fills Entire Space Under The House
- Rear Basement Entry
- Sump Pump
- Basement Windows
Utilities
- Forced Air Heating and Cooling System
- Heat Pump System
- Natural Gas Water Heater
Listing and Financial Details
- Tax Lot 8
- Assessor Parcel Number 1415104856
- $116 Front Foot Fee per year
Community Details
Overview
- Association fees include common area maintenance
- Columbia Association
- River Hill Subdivision
Amenities
- Common Area
Recreation
- Community Playground
- Community Pool
- Pool Membership Available
Ownership History
Purchase Details
Home Financials for this Owner
Home Financials are based on the most recent Mortgage that was taken out on this home.Purchase Details
Purchase Details
Similar Homes in Columbia, MD
Home Values in the Area
Average Home Value in this Area
Purchase History
| Date | Type | Sale Price | Title Company |
|---|---|---|---|
| Special Warranty Deed | $995,000 | Capitol Title | |
| Deed | $415,294 | -- | |
| Deed | $105,000 | -- |
Mortgage History
| Date | Status | Loan Amount | Loan Type |
|---|---|---|---|
| Open | $746,250 | New Conventional | |
| Previous Owner | $270,000 | New Conventional | |
| Previous Owner | $288,000 | New Conventional | |
| Closed | -- | No Value Available |
Property History
| Date | Event | Price | Change | Sq Ft Price |
|---|---|---|---|---|
| 08/06/2024 08/06/24 | Sold | $995,000 | 0.0% | $257 / Sq Ft |
| 07/05/2024 07/05/24 | For Sale | $995,000 | -- | $257 / Sq Ft |
Tax History Compared to Growth
Tax History
| Year | Tax Paid | Tax Assessment Tax Assessment Total Assessment is a certain percentage of the fair market value that is determined by local assessors to be the total taxable value of land and additions on the property. | Land | Improvement |
|---|---|---|---|---|
| 2024 | $12,491 | $818,400 | $397,500 | $420,900 |
| 2023 | $11,842 | $784,333 | $0 | $0 |
| 2022 | $11,312 | $750,267 | $0 | $0 |
| 2021 | $10,455 | $716,200 | $316,100 | $400,100 |
| 2020 | $10,455 | $690,633 | $0 | $0 |
| 2019 | $10,088 | $665,067 | $0 | $0 |
| 2018 | $9,269 | $639,500 | $225,500 | $414,000 |
| 2017 | $9,237 | $639,500 | $0 | $0 |
| 2016 | $2,158 | $639,500 | $0 | $0 |
| 2015 | $2,158 | $640,400 | $0 | $0 |
| 2014 | $2,105 | $640,400 | $0 | $0 |
Agents Affiliated with this Home
-
Karen Iampieri

Seller's Agent in 2024
Karen Iampieri
RE/MAX
(443) 540-0017
1 in this area
19 Total Sales
-
Carol Ramirez

Buyer's Agent in 2024
Carol Ramirez
BHHS PenFed (actual)
(301) 938-8364
1 in this area
31 Total Sales
Map
Source: Bright MLS
MLS Number: MDHW2042054
APN: 15-104856
- 6324 Summer Sunrise Dr
- 6263 Trotter Rd
- 6444 Mellow Wine Way
- 6445 Sundown Trail
- 6429 Empty Song Rd
- 7098 Garden Walk
- 6404 Distant Melody Place
- 6412 Distant Melody Place
- 6440 S Trotter Rd
- 7071 Garden Walk
- 6405 Quiet Night Ride
- 7679 Cross Creek Dr
- 7410 Plainview Terrace
- Lot 5 Guilford Rd
- 6305 Guilford Rd
- 7208 Mainstream Way
- 6037 Ascending Moon Path
- 7925 Lawndale Cir
- 6309 Departed Sunset Ln
- 11876 New Country Ln

