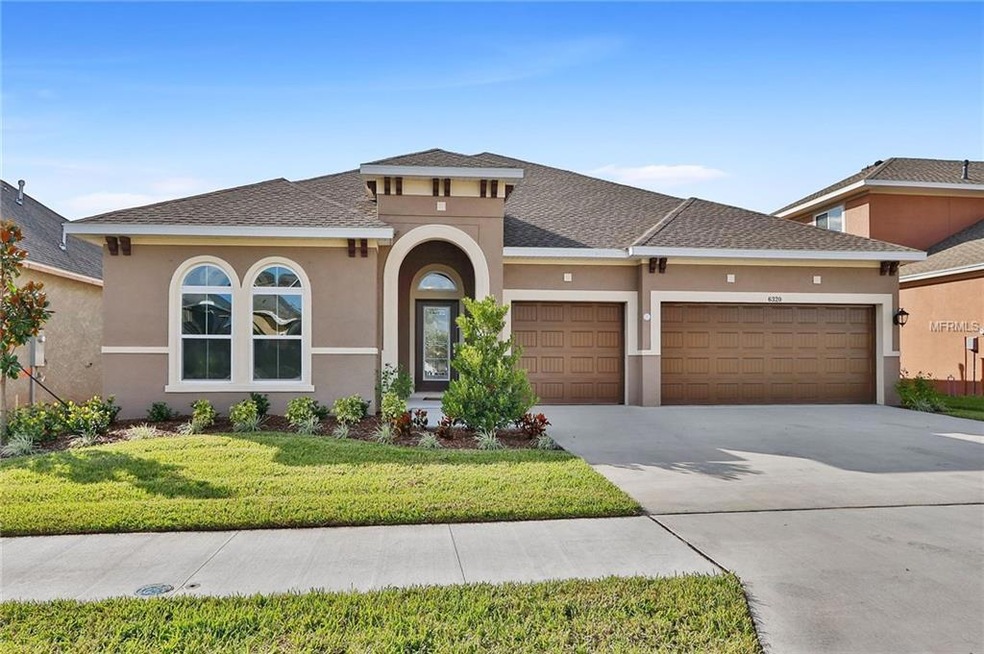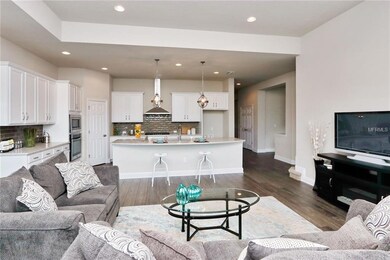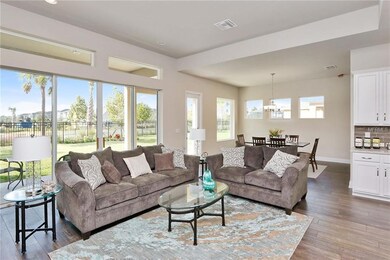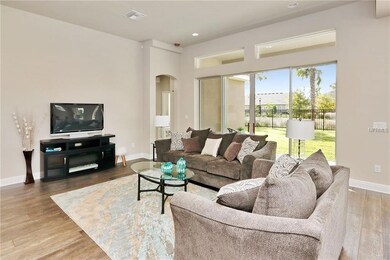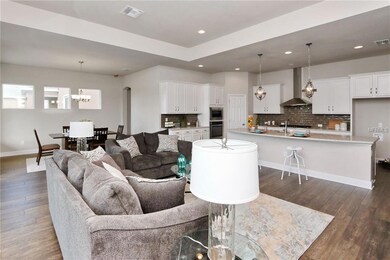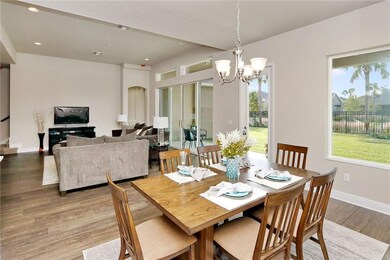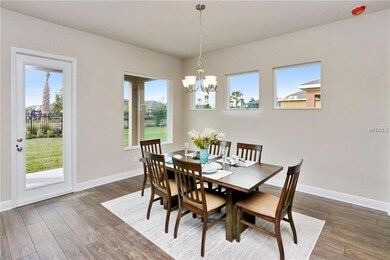
6320 Waves End Place Apollo Beach, FL 33572
Waterset NeighborhoodHighlights
- Boat Dock
- Oak Trees
- Fishing
- Fitness Center
- Under Construction
- View of Trees or Woods
About This Home
As of September 2020Under Construction: It will be obvious that this is a unique property as you drive up. You'll be pleased to welcome your guests through a covered walk to your 6'8" door with Transom window above foot front door. Your overnight guests will enjoy complete privacy in the over-sized guest rooms along with a large bonus room upstairs. The home has gorgeous Wood / Laminate-Restoration Wide Plank French Oak Peppercorn throughout the first floor, excluding secondary bedrooms and bonus room. You will enjoy level 3, 20x20 laid square tile in the bathrooms. . The chef in the family will be delighted with the very open kitchen in this home. It features a Gourmet style kitchen with Whirlpool appliances with a stainless steel finish and beautiful upgraded Quartz Level 1 MSI Fossil Gray with G1 Flat Polish edge countertop in the Kitchen. Invite all your friends over to watch the big game in your new over-sized family room, located right off the kitchen. The owner's retreat is an oasis all to itself. The bedroom has three large beautiful windows letting in a tremendous amount of light. The bathroom features double sinks with granite countertops and an over-sized shower, perfect for relaxing after a long day. The massive walk in closet in this home could be compared to most bedrooms in other homes. The super extended lanai with sliding glass doors. So look no further, the search is over. Come see this beautiful new home located in Waterset!
Last Agent to Sell the Property
WEEKLEY HOMES REALTY COMPANY Brokerage Phone: 866-493-3553 License #3223100 Listed on: 05/02/2017
Home Details
Home Type
- Single Family
Est. Annual Taxes
- $3,478
Year Built
- Built in 2016 | Under Construction
Lot Details
- 7,200 Sq Ft Lot
- Lot Dimensions are 62x128
- Near Conservation Area
- Northwest Facing Home
- Fenced
- Native Plants
- Level Lot
- Oak Trees
- Property is zoned PD
HOA Fees
- $6 Monthly HOA Fees
Parking
- 3 Car Attached Garage
- Garage Door Opener
Home Design
- Bi-Level Home
- Traditional Architecture
- Slab Foundation
- Wood Frame Construction
- Shingle Roof
- Block Exterior
- Stucco
Interior Spaces
- 3,093 Sq Ft Home
- Open Floorplan
- Tray Ceiling
- Cathedral Ceiling
- Thermal Windows
- Sliding Doors
- Entrance Foyer
- Great Room
- Family Room Off Kitchen
- Den
- Bonus Room
- Inside Utility
- Laundry in unit
- Views of Woods
- Attic
Kitchen
- Eat-In Kitchen
- Built-In Convection Oven
- Range<<rangeHoodToken>>
- Recirculated Exhaust Fan
- <<microwave>>
- Dishwasher
- Solid Surface Countertops
- Disposal
Flooring
- Wood
- Carpet
- Ceramic Tile
Bedrooms and Bathrooms
- 4 Bedrooms
- Primary Bedroom on Main
- Split Bedroom Floorplan
- Walk-In Closet
Home Security
- Security System Owned
- Hurricane or Storm Shutters
- Fire and Smoke Detector
- In Wall Pest System
Eco-Friendly Details
- Energy-Efficient Insulation
- Ventilation
- HVAC Filter MERV Rating 8+
- Reclaimed Water Irrigation System
Outdoor Features
- Deck
- Covered patio or porch
- Exterior Lighting
Location
- Property is near public transit
Schools
- Doby Elementary School
- Eisenhower Middle School
- East Bay High School
Utilities
- Central Heating and Cooling System
- Radiant Ceiling
- Heating System Uses Natural Gas
- Underground Utilities
- Gas Water Heater
- High Speed Internet
Listing and Financial Details
- Home warranty included in the sale of the property
- Legal Lot and Block 5 / 70
- Assessor Parcel Number U-23-31-19-A1E-000070-00005.0
- $2,313 per year additional tax assessments
Community Details
Overview
- Waterset Ph 3A 3 & Covington Garden Dr Ph 3B Subdivision
- The community has rules related to building or community restrictions, deed restrictions, fencing, vehicle restrictions
- Planned Unit Development
Recreation
- Boat Dock
- Recreation Facilities
- Community Playground
- Fitness Center
- Community Pool
- Fishing
- Park
Ownership History
Purchase Details
Home Financials for this Owner
Home Financials are based on the most recent Mortgage that was taken out on this home.Purchase Details
Home Financials for this Owner
Home Financials are based on the most recent Mortgage that was taken out on this home.Purchase Details
Similar Homes in the area
Home Values in the Area
Average Home Value in this Area
Purchase History
| Date | Type | Sale Price | Title Company |
|---|---|---|---|
| Warranty Deed | $445,000 | First American Title Ins Co | |
| Warranty Deed | $410,000 | Town Square Title Ltd | |
| Deed | $489,000 | -- |
Mortgage History
| Date | Status | Loan Amount | Loan Type |
|---|---|---|---|
| Open | $400,500 | New Conventional | |
| Previous Owner | $389,491 | New Conventional |
Property History
| Date | Event | Price | Change | Sq Ft Price |
|---|---|---|---|---|
| 09/24/2020 09/24/20 | Sold | $445,000 | 0.0% | $144 / Sq Ft |
| 08/28/2020 08/28/20 | Pending | -- | -- | -- |
| 08/24/2020 08/24/20 | Price Changed | $445,000 | -1.1% | $144 / Sq Ft |
| 08/07/2020 08/07/20 | For Sale | $450,000 | 0.0% | $145 / Sq Ft |
| 05/21/2020 05/21/20 | Pending | -- | -- | -- |
| 05/18/2020 05/18/20 | For Sale | $450,000 | +9.8% | $145 / Sq Ft |
| 03/28/2018 03/28/18 | Off Market | $409,990 | -- | -- |
| 12/28/2017 12/28/17 | Sold | $409,990 | -2.4% | $133 / Sq Ft |
| 12/02/2017 12/02/17 | Pending | -- | -- | -- |
| 10/13/2017 10/13/17 | Price Changed | $419,990 | +1.4% | $136 / Sq Ft |
| 09/14/2017 09/14/17 | Price Changed | $414,280 | +2.5% | $134 / Sq Ft |
| 05/02/2017 05/02/17 | For Sale | $404,059 | -- | $131 / Sq Ft |
Tax History Compared to Growth
Tax History
| Year | Tax Paid | Tax Assessment Tax Assessment Total Assessment is a certain percentage of the fair market value that is determined by local assessors to be the total taxable value of land and additions on the property. | Land | Improvement |
|---|---|---|---|---|
| 2024 | $10,143 | $395,977 | -- | -- |
| 2023 | $9,912 | $384,444 | $0 | $0 |
| 2022 | $9,423 | $373,247 | $0 | $0 |
| 2021 | $9,188 | $362,376 | $0 | $0 |
| 2020 | $7,956 | $295,389 | $0 | $0 |
| 2019 | $7,828 | $288,748 | $63,380 | $225,368 |
| 2018 | $7,927 | $284,189 | $0 | $0 |
| 2017 | $3,646 | $41,943 | $0 | $0 |
| 2016 | $3,623 | $41,943 | $0 | $0 |
| 2015 | -- | $7,532 | $0 | $0 |
Agents Affiliated with this Home
-
Rob Williams

Seller's Agent in 2020
Rob Williams
ELEVATE REAL ESTATE BROKERS OF FLORIDA LLC
(813) 230-7511
1 in this area
77 Total Sales
-
Jaci Stone

Buyer's Agent in 2020
Jaci Stone
CENTURY 21 BEGGINS ENTERPRISES
(813) 541-1983
6 in this area
78 Total Sales
-
Len Jaffe

Seller's Agent in 2017
Len Jaffe
WEEKLEY HOMES REALTY COMPANY
(813) 835-9380
52 in this area
1,804 Total Sales
-
Susan Manning
S
Buyer's Agent in 2017
Susan Manning
BHHS FLORIDA PROPERTIES GROUP
(813) 253-2444
2 Total Sales
Map
Source: Stellar MLS
MLS Number: T2879033
APN: U-23-31-19-A1E-000070-00005.0
- 7502 Sea Lilly Ct
- 6326 Waves End Place
- 7508 Sea Lilly Ct
- 6331 Voyagers Place
- 6337 Waves End Place
- 7506 Parkshore Dr
- 6425 Clair Shore Dr
- 6338 Springline Place
- 6215 Voyagers Place
- 6408 Seasound Dr
- 6127 Colmar Place
- 7325 Parkshore Dr
- 7423 Sungold Meadow Ct
- 6322 Lantern View Place
- 6130 Colmar Place
- 7417 Sungold Meadow Ct
- 7408 Sungold Meadow Ct
- 6136 Voyagers Place
- 6325 Shore Vista Place
- 6337 Shore Vista Place
