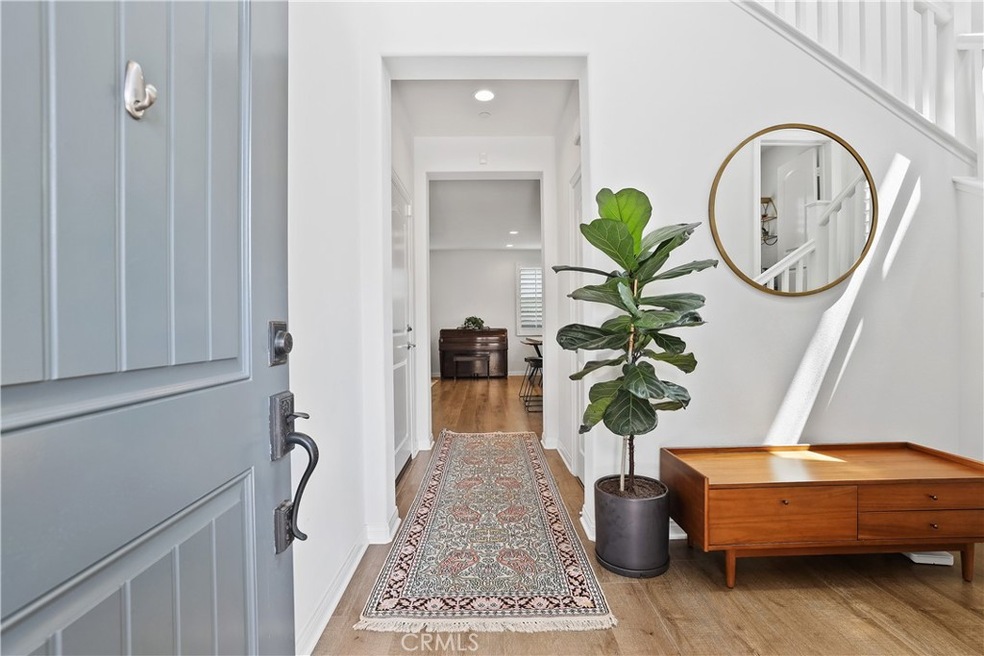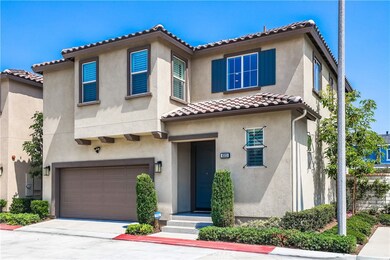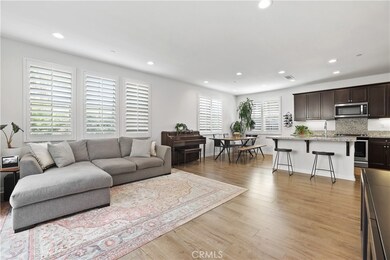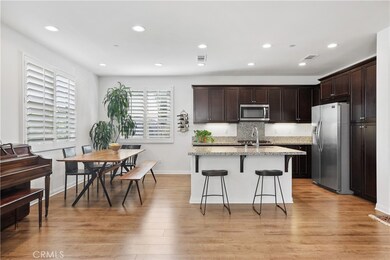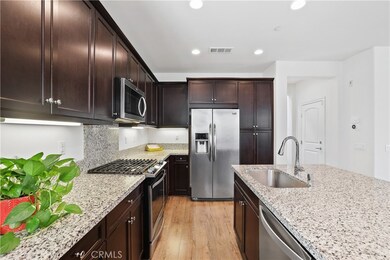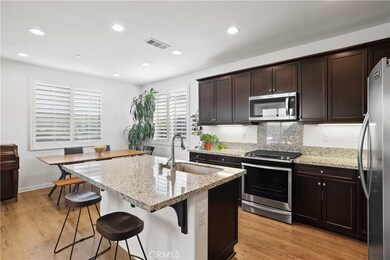
6323 Peony Ct Westminster, CA 92683
Estimated Value: $938,000 - $1,089,000
Highlights
- Primary Bedroom Suite
- Gated Community
- Wood Flooring
- Ada Clegg Elementary School Rated A-
- Open Floorplan
- Mediterranean Architecture
About This Home
As of September 2021Finally, a property as hot as this market! Welcome to 6323 Peony Ct, located in the newer Christopher Homes community of Westgate. Completed in 2018, this is a pristine, gated community located on the border of North Huntington Beach and Westminster, just a short distance from everything you could possibly need - shopping, dining, beach, etc. And you’ll be in the HBUHSD as well! From the outside, the home offers lots of curb appeal, clean and tidy with all the draw of newer construction. One of the best features of this home is the enlarged, private yard space, rare in this community. Other models included a concrete patio and small planter space, but with this home you’ll get multiple outdoor spaces to enjoy, which flow perfectly along the perimeter of the home. The addition of mature, lush privacy hedges and artificial turf really complete the space. Inside, you’ll be greeted by an entryway that can truly make a statement; with its high ceilings and abundance of natural light, just pick your favorite accessories and your guests will be wowed. The high-end wood vinly flooring was an added upgrade and runs throughout the downstairs. The open concept kitchen makes entertaining a breeze - enjoy a meal in your dining room or serve something at the large island. With high ceilings and large windows, the livingspace feels open and inviting, ready to host your next gathering or settle in for a movie night. Continuing upstairs, you’ll find a well appointed half bath just before the landing. At the top of the landing, there's built-in cabinets for added storage. The master suite has so much to offer with its expansive feel, large double vanity, walk-in shower, and a walk-in closet with organizers. The two additional bedrooms share a full bathroom, and offer a lot of flexibility for today’s homeowners. Also located upstairs is a separate laundry room with built-in cabinets, countertop space and a sink. Additional upgrades to this home include custom plantation shutters throughout, exterior wired for security system/cameras, added ceiling racks in the garage, tankless water heater, central A/C. Don't miss out on this exceptional home. Schedule your tour today!
Last Agent to Sell the Property
Seven Gables Real Estate License #00702474 Listed on: 07/14/2021

Home Details
Home Type
- Single Family
Est. Annual Taxes
- $10,983
Year Built
- Built in 2018
Lot Details
- 2,000 Sq Ft Lot
- Property fronts a private road
- Southwest Facing Home
- Block Wall Fence
- Fence is in good condition
- Drip System Landscaping
- Level Lot
- Front and Back Yard Sprinklers
- Back Yard
HOA Fees
- $163 Monthly HOA Fees
Parking
- 2 Car Direct Access Garage
- Parking Available
- Front Facing Garage
- Single Garage Door
- Garage Door Opener
- Automatic Gate
Home Design
- Mediterranean Architecture
- Turnkey
- Slab Foundation
- Tile Roof
- Copper Plumbing
- Stucco
Interior Spaces
- 1,716 Sq Ft Home
- 2-Story Property
- Open Floorplan
- High Ceiling
- Ceiling Fan
- Recessed Lighting
- Double Pane Windows
- Shutters
- Family Room Off Kitchen
Kitchen
- Open to Family Room
- Eat-In Kitchen
- Breakfast Bar
- Gas Oven
- Self-Cleaning Oven
- Built-In Range
- Dishwasher
- Kitchen Island
- Granite Countertops
- Self-Closing Drawers and Cabinet Doors
Flooring
- Wood
- Carpet
- Laminate
Bedrooms and Bathrooms
- 3 Bedrooms
- All Upper Level Bedrooms
- Primary Bedroom Suite
- Walk-In Closet
- Jack-and-Jill Bathroom
- Quartz Bathroom Countertops
- Dual Vanity Sinks in Primary Bathroom
- Walk-in Shower
- Exhaust Fan In Bathroom
Laundry
- Laundry Room
- Laundry on upper level
Home Security
- Home Security System
- Carbon Monoxide Detectors
- Fire and Smoke Detector
- Fire Sprinkler System
Outdoor Features
- Slab Porch or Patio
- Exterior Lighting
Schools
- Clegg Elementary School
- Stacey Middle School
- Westminster High School
Utilities
- Cooling System Powered By Gas
- Forced Air Heating and Cooling System
- Heating System Uses Natural Gas
- Natural Gas Connected
- Tankless Water Heater
- Cable TV Available
Listing and Financial Details
- Tax Lot 1
- Tax Tract Number 17726
- Assessor Parcel Number 93869279
Community Details
Overview
- Westgate Association, Phone Number (714) 557-5900
- Tritz HOA
- Built by Christopher Homes
- Maintained Community
Additional Features
- Picnic Area
- Gated Community
Ownership History
Purchase Details
Home Financials for this Owner
Home Financials are based on the most recent Mortgage that was taken out on this home.Purchase Details
Home Financials for this Owner
Home Financials are based on the most recent Mortgage that was taken out on this home.Similar Homes in the area
Home Values in the Area
Average Home Value in this Area
Purchase History
| Date | Buyer | Sale Price | Title Company |
|---|---|---|---|
| Lajason Anh | $890,000 | Ticor Ttl Orange Cnty Branch | |
| Bacon Kirk David | $764,000 | Fntg Builders Services |
Mortgage History
| Date | Status | Borrower | Loan Amount |
|---|---|---|---|
| Open | Lajason Anh | $801,000 | |
| Previous Owner | Bacon Kirk David | $637,123 | |
| Previous Owner | Bacon Kirk David | $649,000 |
Property History
| Date | Event | Price | Change | Sq Ft Price |
|---|---|---|---|---|
| 09/13/2021 09/13/21 | Sold | $890,000 | +1.7% | $519 / Sq Ft |
| 07/14/2021 07/14/21 | For Sale | $875,000 | -- | $510 / Sq Ft |
Tax History Compared to Growth
Tax History
| Year | Tax Paid | Tax Assessment Tax Assessment Total Assessment is a certain percentage of the fair market value that is determined by local assessors to be the total taxable value of land and additions on the property. | Land | Improvement |
|---|---|---|---|---|
| 2024 | $10,983 | $925,956 | $605,071 | $320,885 |
| 2023 | $10,612 | $907,800 | $593,206 | $314,594 |
| 2022 | $10,456 | $890,000 | $581,574 | $308,426 |
| 2021 | $9,443 | $802,675 | $496,073 | $306,602 |
| 2020 | $9,331 | $794,445 | $490,986 | $303,459 |
| 2019 | $8,961 | $778,868 | $481,359 | $297,509 |
Agents Affiliated with this Home
-
Margaret Van Herk

Seller's Agent in 2021
Margaret Van Herk
Seven Gables Real Estate
(714) 968-4456
2 in this area
54 Total Sales
-
Drew Van Herk

Seller Co-Listing Agent in 2021
Drew Van Herk
Seven Gables Real Estate
(714) 356-0140
2 in this area
53 Total Sales
-
Heather Reeves

Buyer's Agent in 2021
Heather Reeves
Origin
(888) 766-8686
1 in this area
55 Total Sales
Map
Source: California Regional Multiple Listing Service (CRMLS)
MLS Number: OC21129578
APN: 938-692-79
- 14332 Hibiscus Ct
- 14432 Elmhurst Cir
- 14571 Yucca Cir
- 14132 Roxanne Dr
- 14231 Springdale St
- 5931 Frontier Cir
- 21446 Mar Vista Dr
- 14901 Quill Cir
- 5781 Westmoreland Cir
- 6072 Navajo Rd
- 7072 Spruce St
- 13966 Falmouth Walk
- 14266 Village Way Unit 22
- 5821 Abraham Ave
- 7161 Main St
- 5752 Abraham Ave
- 6142 Kimberly Dr
- 6751 Klondike Ave
- 5561 Edita Ave
- 13912 Cherry St
- 6319 Peony Ct Unit 9
- 6320 Geranium Ct
- 14332 Morning Glory Ct Unit 36
- 14332 Hibiscus Ct Unit 29
- 14352 Hibiscus Ct
- 14371 Cambria Ct
- 6319 Peony Ct
- 14381 Cambria Ct
- 14341 Hibiscus Ct
- 6320 Wisteria Dr
- 6323 Peony Ct
- 6319 Gardenia Ct
- 6347 Peony Ct
- 6347 Gardenia Ct
- 6342 Gardenia Ct
- 6322 Pacific Way
- 6325 Pacific Way
- 6331 Pacific Way
- 6336 Pacific Way
- 6324 Pacific Way
