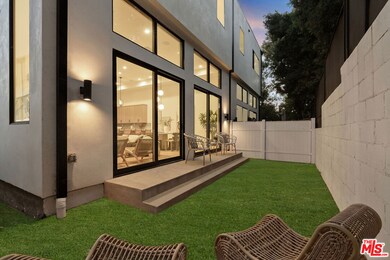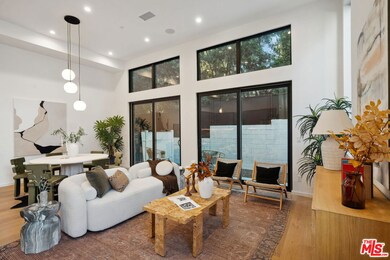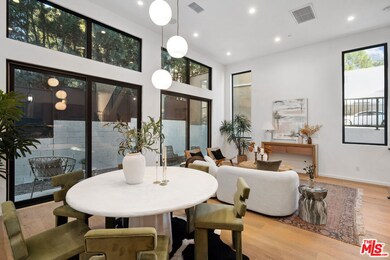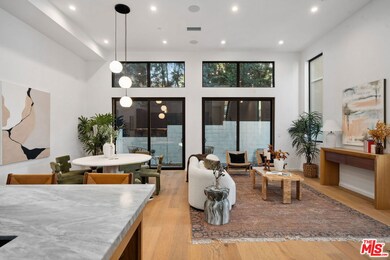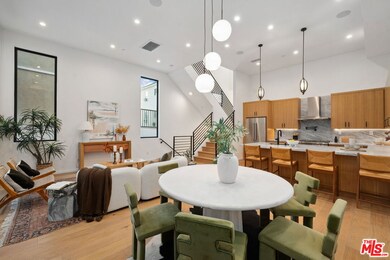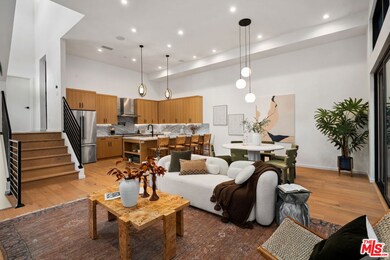
6325 Primrose Ave Los Angeles, CA 90068
Hollywood Hills NeighborhoodHighlights
- Multi-Level Bedroom
- Wood Flooring
- Breakfast Area or Nook
- Contemporary Architecture
- Granite Countertops
- Enclosed patio or porch
About This Home
As of March 2025Welcome to this stunning, newly built townhome in the heart of Hollywood Dell. This 3-bedroom, 3.5-bathroom residence offers an open floor plan flooded with natural light and thoughtfully curated details throughout. The vaulted living room comes equipped with integrated surround sound, setting the stage for entertainment and relaxation. The formal dining area flows seamlessly into the chef's kitchen, a culinary haven outfitted with Thermador appliances, custom cabinetry, Carrera marble countertops, and a spacious center island, perfect for casual dining. The indoor spaces transition effortlessly to the tree-lined backyard, creating a harmonious indoor-outdoor living experience. A primary suite boasts a private balcony with mesmerizing city views, a spa-inspired bathroom complete with a freestanding soaking tub, double vanity with Carrera marble finishes, and a walk-in closet for ample storage. Two additional bedrooms with elegant ensuite bathrooms. Attached two-car garage. This extraordinary residence is part of an exclusive private complex featuring four distinct contemporary residences. Located just moments from Hollywood's finest dining, entertainment, and cultural landmarks, this property perfectly blends modern luxury with unmatched convenience.
Last Agent to Sell the Property
The Oppenheim Group, Inc. License #02217340 Listed on: 01/28/2025

Home Details
Home Type
- Single Family
Est. Annual Taxes
- $23,276
Year Built
- Built in 2023
Lot Details
- 2,282 Sq Ft Lot
- Property is zoned LARD2
HOA Fees
- $180 Monthly HOA Fees
Parking
- 2 Car Garage
Home Design
- Contemporary Architecture
- Split Level Home
- Turnkey
Interior Spaces
- 2,128 Sq Ft Home
- 4-Story Property
- Chair Railings
- Living Room
- Dining Area
- Wood Flooring
- Laundry in unit
- Property Views
Kitchen
- Breakfast Area or Nook
- Breakfast Bar
- Oven
- Electric Cooktop
- Freezer
- Dishwasher
- Granite Countertops
Bedrooms and Bathrooms
- 3 Bedrooms
- Multi-Level Bedroom
- Walk-In Closet
- Powder Room
- Granite Bathroom Countertops
- Double Vanity
- Bathtub with Shower
Additional Features
- Enclosed patio or porch
- Central Heating and Cooling System
Listing and Financial Details
- Assessor Parcel Number 5576-016-044
Ownership History
Purchase Details
Home Financials for this Owner
Home Financials are based on the most recent Mortgage that was taken out on this home.Purchase Details
Home Financials for this Owner
Home Financials are based on the most recent Mortgage that was taken out on this home.Purchase Details
Home Financials for this Owner
Home Financials are based on the most recent Mortgage that was taken out on this home.Similar Homes in the area
Home Values in the Area
Average Home Value in this Area
Purchase History
| Date | Type | Sale Price | Title Company |
|---|---|---|---|
| Grant Deed | $1,675,000 | Chicago Title | |
| Grant Deed | $1,875,000 | Pacific Coast Title | |
| Quit Claim Deed | -- | Pacific Coast Title |
Mortgage History
| Date | Status | Loan Amount | Loan Type |
|---|---|---|---|
| Previous Owner | $1,500,000 | No Value Available |
Property History
| Date | Event | Price | Change | Sq Ft Price |
|---|---|---|---|---|
| 06/24/2025 06/24/25 | Price Changed | $1,685,000 | -0.6% | $777 / Sq Ft |
| 05/06/2025 05/06/25 | For Sale | $1,695,000 | +1.2% | $781 / Sq Ft |
| 03/06/2025 03/06/25 | Sold | $1,675,000 | -1.2% | $787 / Sq Ft |
| 02/21/2025 02/21/25 | Pending | -- | -- | -- |
| 01/28/2025 01/28/25 | For Sale | $1,695,000 | 0.0% | $797 / Sq Ft |
| 08/21/2024 08/21/24 | For Rent | $7,395 | 0.0% | -- |
| 03/28/2023 03/28/23 | Sold | $1,875,000 | -1.1% | $598 / Sq Ft |
| 03/06/2023 03/06/23 | Pending | -- | -- | -- |
| 03/06/2023 03/06/23 | For Sale | $1,895,000 | -- | $604 / Sq Ft |
Tax History Compared to Growth
Tax History
| Year | Tax Paid | Tax Assessment Tax Assessment Total Assessment is a certain percentage of the fair market value that is determined by local assessors to be the total taxable value of land and additions on the property. | Land | Improvement |
|---|---|---|---|---|
| 2024 | $23,276 | $1,912,500 | $1,122,000 | $790,500 |
| 2023 | $4,374 | $362,100 | $362,100 | -- |
Agents Affiliated with this Home
-
Allisun Sturges

Seller's Agent in 2025
Allisun Sturges
Compass
(310) 694-1641
1 in this area
27 Total Sales
-
Katy Johnson
K
Seller's Agent in 2025
Katy Johnson
The Oppenheim Group, Inc.
(515) 779-1976
2 in this area
6 Total Sales
-
Jason Oppenheim

Seller Co-Listing Agent in 2025
Jason Oppenheim
The Oppenheim Group, Inc.
(310) 990-6656
8 in this area
161 Total Sales
-
Zee EZeeDoesIT

Seller's Agent in 2023
Zee EZeeDoesIT
Real Estate eBroker Inc.
(310) 261-2543
4 in this area
16 Total Sales
-
J
Buyer's Agent in 2023
Joel Epstein
PVR Properties
Map
Source: The MLS
MLS Number: 25-485321
APN: 5576-016-044
- 2170 Willetta St
- 2042 Holly Dr
- 2174 Alcyona Dr
- 6438 Ivarene Ave
- 2020 Holly Dr Unit 9
- 2049 Argyle Ave
- 2111 N Cahuenga Blvd Unit 1
- 6245 Scenic Ave
- 6334 Bryn Mawr Dr
- 2280 Holly Dr
- 6420 Quebec Dr
- 2276 La Granada Dr
- 2004 Vine St
- 6324 Quebec Dr
- 6216 Primrose Ave
- 6801 Iris Cir
- 2228 Vista Del Mar Place
- 1945 Holly Dr
- 6476 San Marco Cir
- 0 Quebec Dr Unit SR25153961

