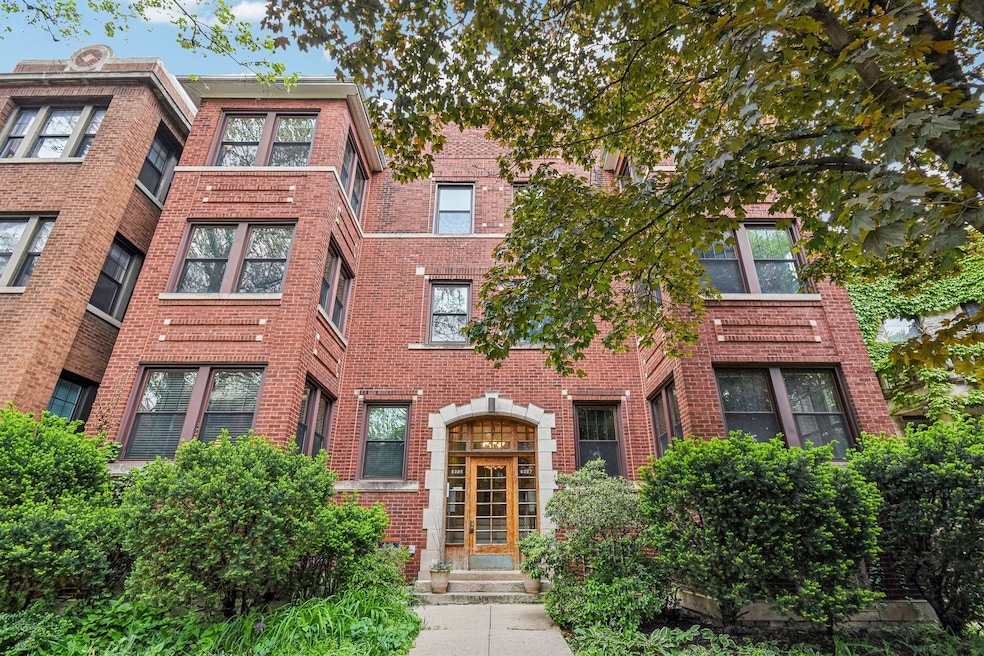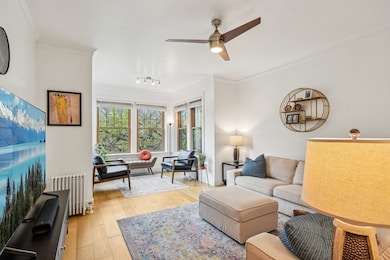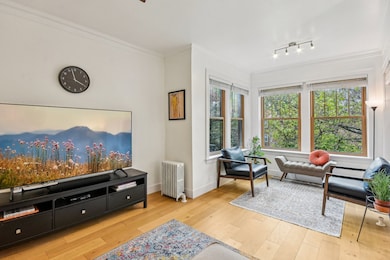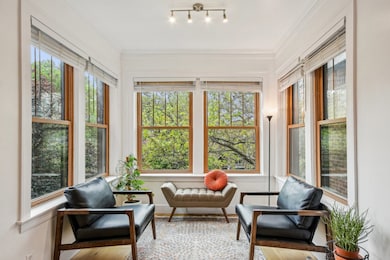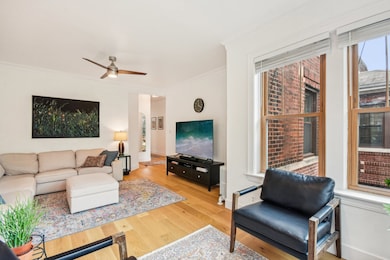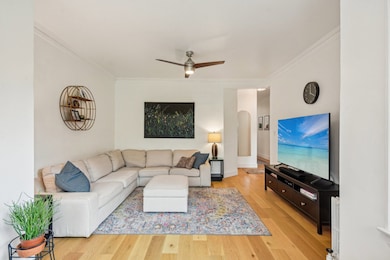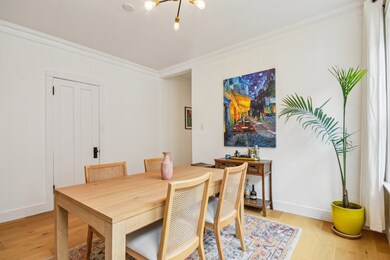
6329 N Wayne Ave Unit 3N Chicago, IL 60660
Edgewater NeighborhoodEstimated payment $3,197/month
Highlights
- Lock-and-Leave Community
- Sun or Florida Room
- Stainless Steel Appliances
- Wood Flooring
- Formal Dining Room
- Built-In Features
About This Home
Spacious, move-in ready 3BR condo on one of Edgewater Glen's most desirable, tree-lined streets. Formal living & dining rooms plus a west-facing sunroom drenched in afternoon light. The kitchen and primary bedroom are bathed in beautiful morning light from the east. Gracious foyer and generously sized bedrooms. Extensively renovated between 2019-2025: new engineered hardwood floors, subfloor with soundproofing, new windows, full kitchen remodel, layout rework including walk-in closet & laundry room addition, rebuilt/enclosed balcony wall with insulation, and fresh paint throughout. All new radiators and a full bathroom remodel in 2025. Newer appliances, light fixtures, blinds, and ceiling fans. In-unit washer/dryer, dedicated parking space, and huge private storage. Well-run association with a large, landscaped shared patio featuring grills and seating. Walk to the Red Line or zip downtown via Lake Shore Drive. Quick access to the beach, Lakefront Trail, and all the great restaurants and shops of Andersonville. Enjoy the best of Edgewater living in this sunlit, thoughtfully updated home!
Listing Agent
Michael McGuinness
Redfin Corporation License #475172720 Listed on: 06/25/2025

Property Details
Home Type
- Condominium
Est. Annual Taxes
- $4,712
Year Built
- Built in 1925 | Remodeled in 2001
HOA Fees
- $450 Monthly HOA Fees
Home Design
- Brick Exterior Construction
Interior Spaces
- 1,500 Sq Ft Home
- 3-Story Property
- Built-In Features
- Family Room
- Living Room
- Formal Dining Room
- Sun or Florida Room
- Storage
- Wood Flooring
- Intercom
Kitchen
- <<microwave>>
- Dishwasher
- Stainless Steel Appliances
Bedrooms and Bathrooms
- 3 Bedrooms
- 3 Potential Bedrooms
- Walk-In Closet
- 1 Full Bathroom
- Soaking Tub
Laundry
- Laundry Room
- Dryer
- Washer
Parking
- 1 Parking Space
- Off Alley Parking
- Parking Included in Price
- Assigned Parking
Outdoor Features
- Patio
- Outdoor Grill
Utilities
- Heating System Uses Steam
- Heating System Uses Natural Gas
- 150 Amp Service
- Satellite Dish
- Cable TV Available
Listing and Financial Details
- Homeowner Tax Exemptions
Community Details
Overview
- Association fees include heat, water, parking, insurance, exterior maintenance, scavenger
- 6 Units
- Self Managed Association
- Property managed by Self-Managed
- Lock-and-Leave Community
Amenities
- Package Room
- Community Storage Space
Recreation
- Bike Trail
Pet Policy
- Dogs and Cats Allowed
Map
Home Values in the Area
Average Home Value in this Area
Tax History
| Year | Tax Paid | Tax Assessment Tax Assessment Total Assessment is a certain percentage of the fair market value that is determined by local assessors to be the total taxable value of land and additions on the property. | Land | Improvement |
|---|---|---|---|---|
| 2024 | $4,712 | $27,351 | $9,952 | $17,399 |
| 2023 | $4,572 | $25,650 | $8,002 | $17,648 |
| 2022 | $4,572 | $25,650 | $8,002 | $17,648 |
| 2021 | $4,488 | $25,649 | $8,001 | $17,648 |
| 2020 | $3,862 | $20,438 | $4,600 | $15,838 |
| 2019 | $4,544 | $22,615 | $4,600 | $18,015 |
| 2018 | $4,467 | $22,615 | $4,600 | $18,015 |
| 2017 | $4,112 | $19,104 | $4,000 | $15,104 |
| 2016 | $3,826 | $19,104 | $4,000 | $15,104 |
| 2015 | $3,501 | $19,104 | $4,000 | $15,104 |
| 2014 | $4,197 | $22,623 | $3,050 | $19,573 |
| 2013 | $3,295 | $22,623 | $3,050 | $19,573 |
Property History
| Date | Event | Price | Change | Sq Ft Price |
|---|---|---|---|---|
| 06/28/2025 06/28/25 | Pending | -- | -- | -- |
| 06/25/2025 06/25/25 | For Sale | $425,000 | +73.5% | $283 / Sq Ft |
| 06/21/2019 06/21/19 | Sold | $245,000 | -9.3% | $169 / Sq Ft |
| 05/21/2019 05/21/19 | Pending | -- | -- | -- |
| 02/07/2019 02/07/19 | Price Changed | $270,000 | -5.3% | $186 / Sq Ft |
| 11/24/2018 11/24/18 | For Sale | $285,000 | -- | $197 / Sq Ft |
Purchase History
| Date | Type | Sale Price | Title Company |
|---|---|---|---|
| Warranty Deed | -- | Lakeshore Title Agency | |
| Deed | $245,000 | Attorney | |
| Interfamily Deed Transfer | -- | None Available | |
| Warranty Deed | $215,000 | Chicago Title Insurance Co |
Mortgage History
| Date | Status | Loan Amount | Loan Type |
|---|---|---|---|
| Open | $85,000 | Credit Line Revolving | |
| Open | $141,350 | Credit Line Revolving | |
| Open | $218,000 | New Conventional | |
| Previous Owner | $232,750 | New Conventional | |
| Previous Owner | $52,087 | Credit Line Revolving | |
| Previous Owner | $172,000 | No Value Available |
Similar Homes in Chicago, IL
Source: Midwest Real Estate Data (MRED)
MLS Number: 12403463
APN: 14-05-105-032-1006
- 6351 N Glenwood Ave Unit 1S
- 6316 N Magnolia Ave
- 6337 N Magnolia Ave Unit 2
- 1306 W Granville Ave Unit 1
- 6236 N Broadway St Unit 3
- 1331 W Granville Ave
- 1251 W Granville Ave Unit G
- 1223 W Granville Ave Unit 1A
- 1134 W Granville Ave Unit 618
- 1134 W Granville Ave Unit 820
- 1134 W Granville Ave Unit 720
- 1134 W Granville Ave Unit 712
- 1541 W Highland Ave
- 1539 W Devon Ave
- 1542 W Highland Ave
- 1217 W Hood Ave Unit G
- 6455 N Bosworth Ave Unit 2
- 6135 N Broadway St Unit 303
- 6207 N Winthrop Ave Unit 30
- 1330 W Norwood St
