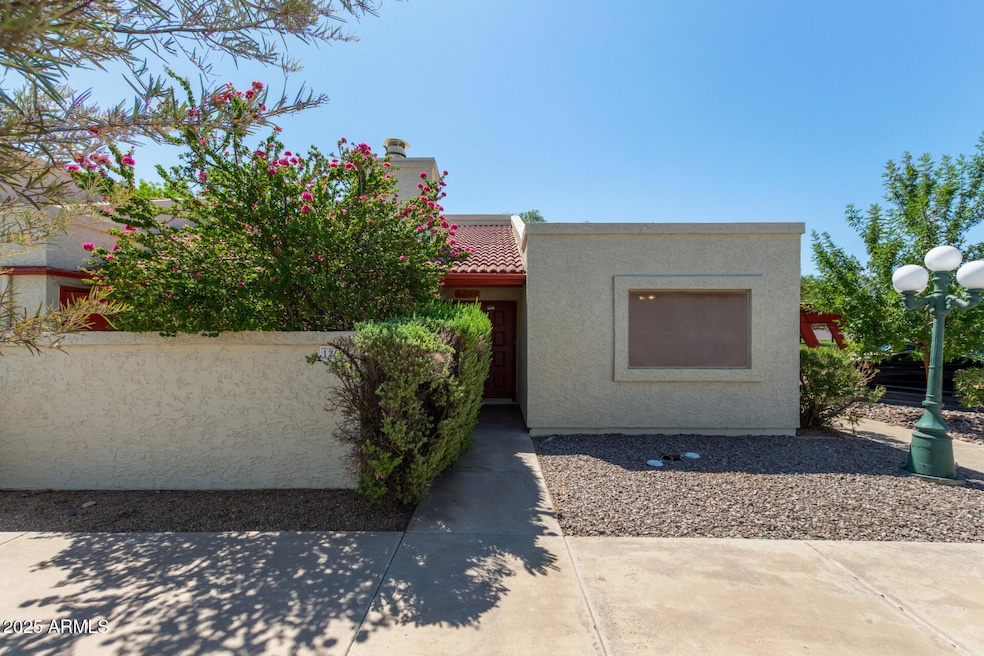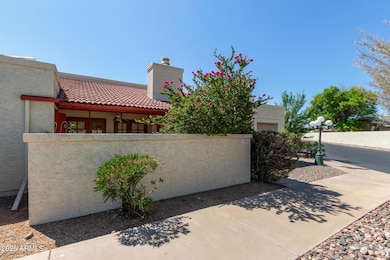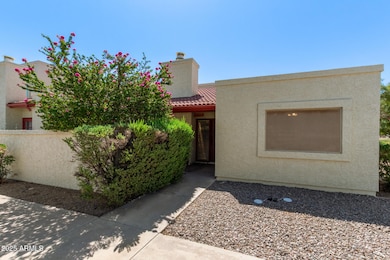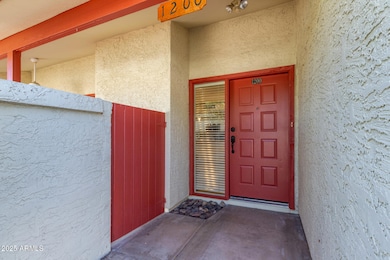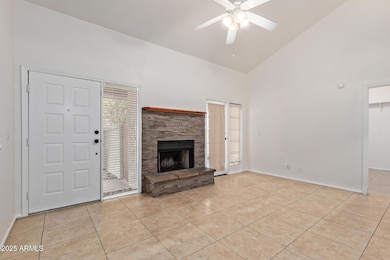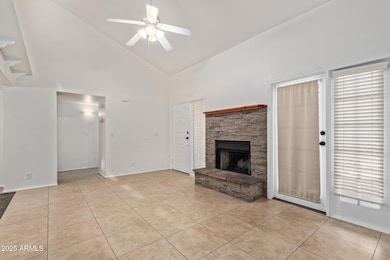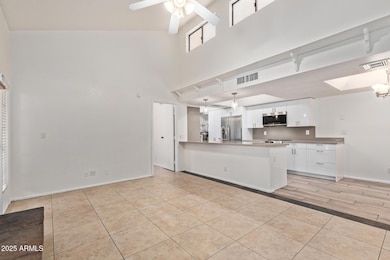
633 W Southern Ave Unit 1200 Tempe, AZ 85282
West Tempe NeighborhoodEstimated payment $2,044/month
Highlights
- Heated Spa
- Vaulted Ceiling
- Corner Lot
- RV Access or Parking
- 1 Fireplace
- Private Yard
About This Home
Turn key 3 bed, 2 bath single-level condo near ASU! Split floor plan offers privacy, Vaulted ceilings create spacious living area that include a fireplace and porcelain tile throughout. Fully updated kitchen includes modern white cabinets, quartz counters, full quartz backsplash, Hansgrohe faucet, stainless Frigidaire range, refrigerator, and built-in microwave/vent hood, high-end paneled Bosch dishwasher, and LED lighting. Unit to include stacked full size washer and dryer. Bathrooms feature Kohler tubs and toilet, quartz vanities, and designer fixtures. Fresh interior paint, upgraded single-keyed exterior door hardware, and private patio with walk-in storage. The exterior of the complex was recently repainted by the HOA. Community pool and spa, and available separate RV storage lot. Unit is located at the back of the complex directly across from Dwight Park. Could be ideal for students, investors, or first-time home buyers!
Property Details
Home Type
- Condominium
Est. Annual Taxes
- $1,136
Year Built
- Built in 1984
Lot Details
- Block Wall Fence
- Private Yard
HOA Fees
- $214 Monthly HOA Fees
Home Design
- Wood Frame Construction
- Tile Roof
- Built-Up Roof
- Stucco
Interior Spaces
- 1,000 Sq Ft Home
- 1-Story Property
- Vaulted Ceiling
- Skylights
- 1 Fireplace
- Solar Screens
- Tile Flooring
Kitchen
- Eat-In Kitchen
- Built-In Microwave
Bedrooms and Bathrooms
- 3 Bedrooms
- Primary Bathroom is a Full Bathroom
- 2 Bathrooms
Parking
- 1 Carport Space
- RV Access or Parking
- Unassigned Parking
Schools
- Holdeman Elementary School
- Geneva Epps Mosley Middle School
- Tempe High School
Utilities
- Central Air
- Heating Available
- High Speed Internet
- Cable TV Available
Additional Features
- No Interior Steps
- Heated Spa
- Property is near a bus stop
Listing and Financial Details
- Legal Lot and Block 200 / 4001
- Assessor Parcel Number 123-44-238
Community Details
Overview
- Association fees include insurance, sewer, pest control, ground maintenance, street maintenance, trash, water, maintenance exterior
- Trestle Management G Association, Phone Number (480) 422-0888
- Mistwood Condominiums Subdivision
Recreation
- Fenced Community Pool
- Community Spa
Map
Home Values in the Area
Average Home Value in this Area
Tax History
| Year | Tax Paid | Tax Assessment Tax Assessment Total Assessment is a certain percentage of the fair market value that is determined by local assessors to be the total taxable value of land and additions on the property. | Land | Improvement |
|---|---|---|---|---|
| 2025 | $1,136 | $10,792 | -- | -- |
| 2024 | $1,194 | $10,278 | -- | -- |
| 2023 | $1,194 | $19,870 | $3,970 | $15,900 |
| 2022 | $1,146 | $15,870 | $3,170 | $12,700 |
| 2021 | $1,154 | $14,180 | $2,830 | $11,350 |
| 2020 | $1,119 | $13,450 | $2,690 | $10,760 |
| 2019 | $1,097 | $12,270 | $2,450 | $9,820 |
| 2018 | $1,070 | $10,620 | $2,120 | $8,500 |
| 2017 | $1,038 | $9,260 | $1,850 | $7,410 |
| 2016 | $1,031 | $8,570 | $1,710 | $6,860 |
| 2015 | $990 | $7,980 | $1,590 | $6,390 |
Property History
| Date | Event | Price | Change | Sq Ft Price |
|---|---|---|---|---|
| 08/09/2025 08/09/25 | Pending | -- | -- | -- |
| 07/19/2025 07/19/25 | For Sale | $319,000 | +177.4% | $319 / Sq Ft |
| 07/30/2015 07/30/15 | Sold | $115,000 | -9.1% | $115 / Sq Ft |
| 06/17/2015 06/17/15 | Pending | -- | -- | -- |
| 06/15/2015 06/15/15 | For Sale | $126,500 | 0.0% | $127 / Sq Ft |
| 05/26/2015 05/26/15 | Pending | -- | -- | -- |
| 04/09/2015 04/09/15 | For Sale | $126,500 | -- | $127 / Sq Ft |
Purchase History
| Date | Type | Sale Price | Title Company |
|---|---|---|---|
| Interfamily Deed Transfer | -- | Stewart Title & Trust Of Pho | |
| Special Warranty Deed | $115,000 | Stewart Title & Trust Of Pho | |
| Deed In Lieu Of Foreclosure | -- | None Available | |
| Warranty Deed | $199,900 | Lawyers Title Insurance Co | |
| Quit Claim Deed | -- | -- | |
| Warranty Deed | $73,900 | United Title Agency |
Mortgage History
| Date | Status | Loan Amount | Loan Type |
|---|---|---|---|
| Open | $86,250 | New Conventional | |
| Previous Owner | $193,225 | New Conventional | |
| Previous Owner | $199,900 | New Conventional | |
| Previous Owner | $16,275 | Credit Line Revolving | |
| Previous Owner | $62,815 | Seller Take Back |
Similar Homes in the area
Source: Arizona Regional Multiple Listing Service (ARMLS)
MLS Number: 6895044
APN: 123-44-238
- 633 W Southern Ave Unit 1198
- 633 W Southern Ave Unit 1150
- 633 W Southern Ave Unit 1195
- 902 W Malibu Dr Unit 101
- 906 W Malibu Dr Unit 104
- 3403 S Hardy Dr
- 408 W La Jolla Dr
- 402 W Manhatton Dr
- 430 W Santa Cruz Dr
- 414 W Santa Cruz Dr
- 343 W Santa Cruz Dr
- 340 W Riviera Dr
- 3325 S Shafer Dr
- 1210 W La Jolla Dr
- 11 W Fairmont Dr
- 3605 S Cutler Dr Unit 2
- 14 E Hermosa Dr Unit 47
- 200 E Southern Ave Unit 175
- 200 E Southern Ave Unit 117
- 200 E Southern Ave Unit 222
