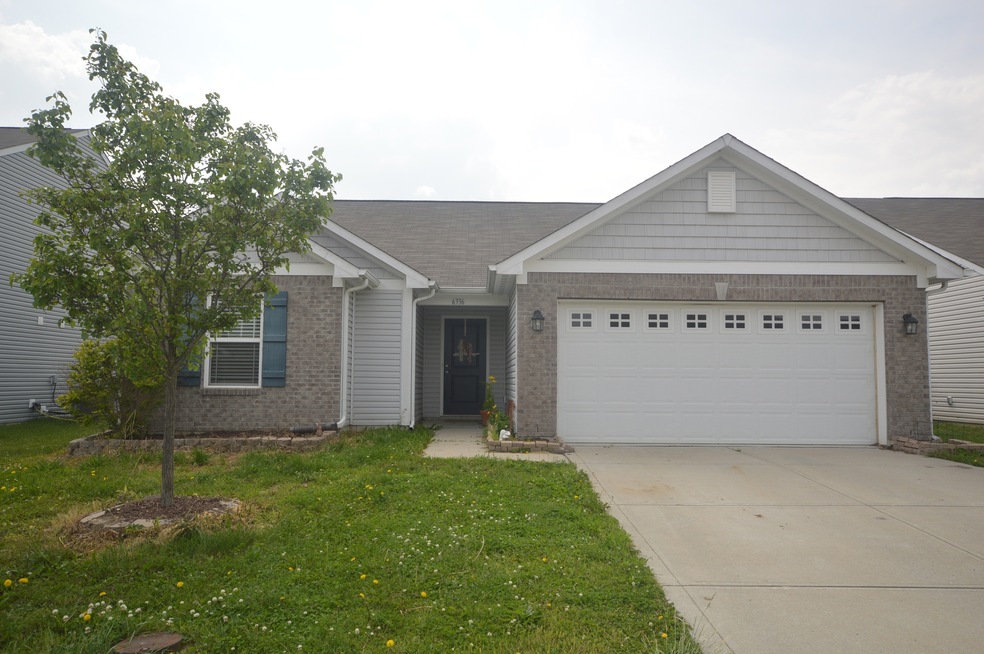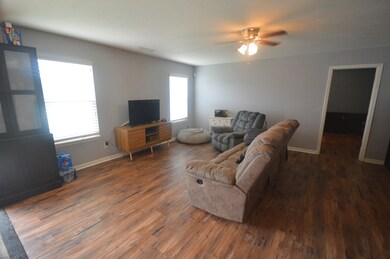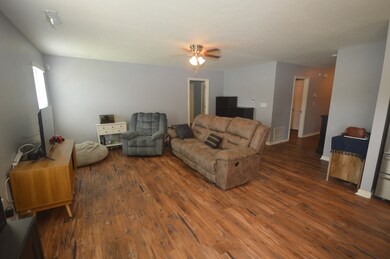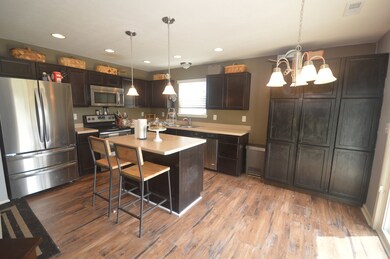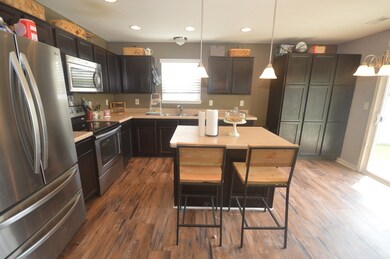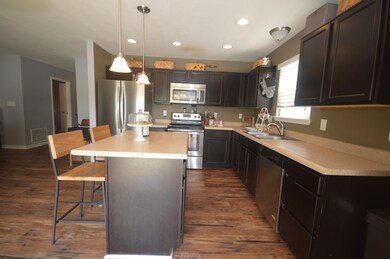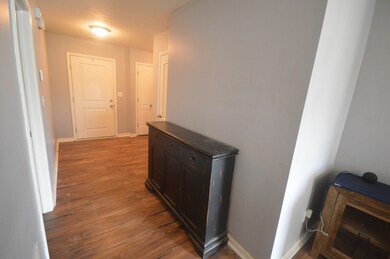
6336 Emerald Field Way Indianapolis, IN 46221
Valley Mills NeighborhoodHighlights
- Ranch Style House
- 2 Car Attached Garage
- Combination Kitchen and Dining Room
- No HOA
- Laundry Room
- Utility Room
About This Home
As of July 2023Nice Ranch plan 3 bedrooms, 2 bathrooms, large living area, laundry room, kitchen with island and stainless steel appliances, 2 car garage. Wonderful newer laminate flooring through out this home! Good southwest location with lots of open ground around the area and close to schools and places to eat!
Last Buyer's Agent
Lindsay Jones
The Stewart Home Group
Home Details
Home Type
- Single Family
Est. Annual Taxes
- $1,790
Year Built
- Built in 2016
Parking
- 2 Car Attached Garage
Home Design
- Ranch Style House
- Slab Foundation
- Vinyl Construction Material
Interior Spaces
- 1,399 Sq Ft Home
- Combination Kitchen and Dining Room
- Utility Room
- Laundry Room
- Laminate Flooring
- Attic Access Panel
Kitchen
- Electric Oven
- Microwave
- Dishwasher
- Disposal
Bedrooms and Bathrooms
- 3 Bedrooms
- 2 Full Bathrooms
Schools
- John L Mcculloch Junior High Sch
- Justice Thurgood Marshall Intrmd Middle School
Additional Features
- 6,186 Sq Ft Lot
- Electric Water Heater
Community Details
- No Home Owners Association
- Emerald Village Subdivision
Listing and Financial Details
- Legal Lot and Block 65 / 2
- Assessor Parcel Number 491311110013022200
Ownership History
Purchase Details
Home Financials for this Owner
Home Financials are based on the most recent Mortgage that was taken out on this home.Purchase Details
Home Financials for this Owner
Home Financials are based on the most recent Mortgage that was taken out on this home.Map
Similar Homes in Indianapolis, IN
Home Values in the Area
Average Home Value in this Area
Purchase History
| Date | Type | Sale Price | Title Company |
|---|---|---|---|
| Warranty Deed | $255,000 | None Listed On Document | |
| Warranty Deed | -- | First American Title |
Mortgage History
| Date | Status | Loan Amount | Loan Type |
|---|---|---|---|
| Open | $15,300 | No Value Available | |
| Open | $241,250 | New Conventional | |
| Previous Owner | $126,750 | New Conventional |
Property History
| Date | Event | Price | Change | Sq Ft Price |
|---|---|---|---|---|
| 07/10/2023 07/10/23 | Sold | $255,000 | 0.0% | $182 / Sq Ft |
| 05/25/2023 05/25/23 | Pending | -- | -- | -- |
| 05/22/2023 05/22/23 | For Sale | $255,000 | +88.9% | $182 / Sq Ft |
| 04/29/2016 04/29/16 | Sold | $135,000 | -2.1% | $96 / Sq Ft |
| 03/07/2016 03/07/16 | Pending | -- | -- | -- |
| 01/29/2016 01/29/16 | For Sale | $137,900 | -- | $98 / Sq Ft |
Tax History
| Year | Tax Paid | Tax Assessment Tax Assessment Total Assessment is a certain percentage of the fair market value that is determined by local assessors to be the total taxable value of land and additions on the property. | Land | Improvement |
|---|---|---|---|---|
| 2024 | $2,516 | $221,400 | $28,500 | $192,900 |
| 2023 | $2,516 | $218,900 | $28,500 | $190,400 |
| 2022 | $2,270 | $194,000 | $28,500 | $165,500 |
| 2021 | $1,843 | $158,600 | $28,500 | $130,100 |
| 2020 | $1,834 | $163,200 | $28,500 | $134,700 |
| 2019 | $1,640 | $141,800 | $28,500 | $113,300 |
| 2018 | $1,648 | $140,200 | $22,500 | $117,700 |
| 2017 | $1,536 | $137,600 | $22,500 | $115,100 |
| 2016 | $1,343 | $121,400 | $22,500 | $98,900 |
| 2014 | $10 | $300 | $300 | $0 |
Source: MIBOR Broker Listing Cooperative®
MLS Number: 21922484
APN: 49-13-11-110-013.022-200
- 6329 Basden Dr
- 6350 Emerald Springs Dr
- 6105 Card Blvd
- 6205 Card Blvd
- 6112 Card Blvd
- 6036 Card Blvd
- 6232 Emerald Springs Dr
- 6635 Sulgrove Place
- 6623 Sulgrove Place
- 6618 Sulgrove Place
- 6636 Sulgrove Place
- 6724 Rawlings Ln
- 6712 Rawlings Ln
- 6806 Rawlings Ln
- 6818 Rawlings Ln
- 6718 Rawlings Ln
- 6017 Card Blvd
- 6540 Mccreery Ct
- 5849 Wooden Branch Dr
- 6420 Greenspire Place
