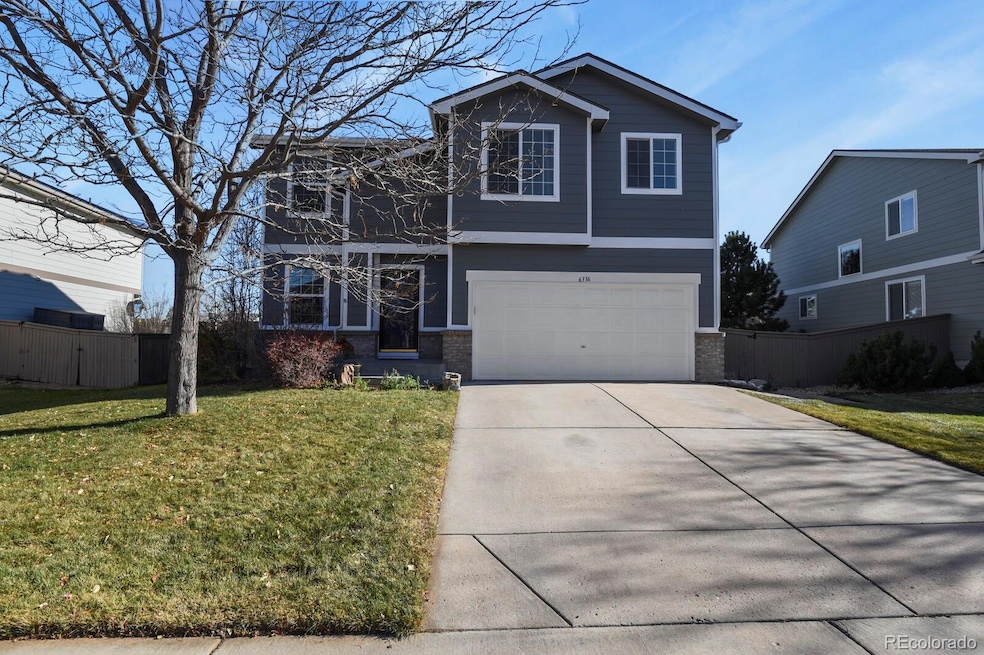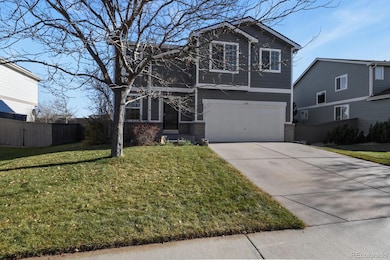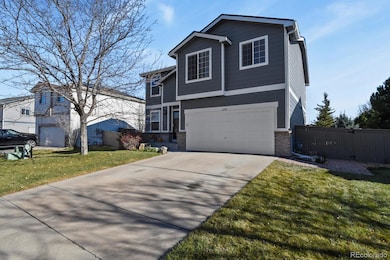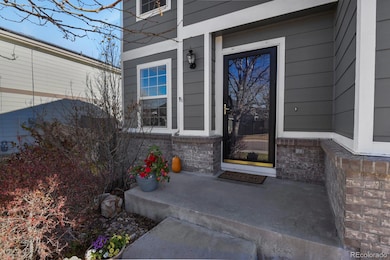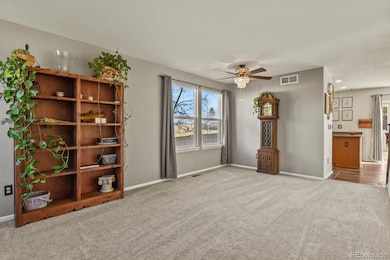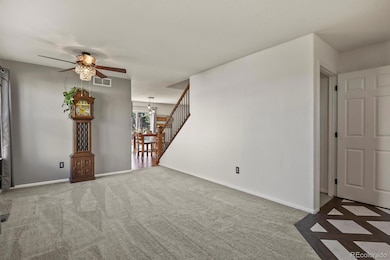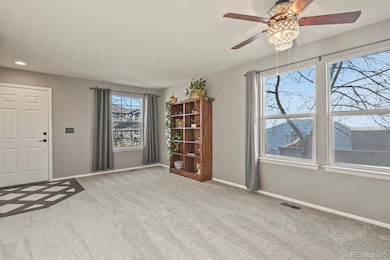6336 Millbridge Ave Castle Rock, CO 80104
Castlewood Ranch NeighborhoodEstimated payment $3,452/month
Highlights
- Primary Bedroom Suite
- Traditional Architecture
- Private Yard
- Flagstone Elementary School Rated A-
- Loft
- Home Gym
About This Home
This beautifully maintained Castlewood Ranch home offers the perfect blend of elegance, comfort, and Colorado lifestyle. Bright, open, and functional, completely move-in ready. The main level features a living room, dining area, kitchen, powder bath, and a family room that opens up to expansive decks. Outside, enjoy a two-tier deck, a fully fenced yard, a firepit, and a dedicated corner for a spacious garden. It is truly a gardener’s paradise. A welcoming front porch leads to a two-car garage with ample storage. Inside, you’ll find remodeled bathrooms, new flooring, plush carpet, ceiling fans, and a brand-new water heater. Downstairs, the 842 sq ft unfinished basement is ideal for a home gym, play space, storage, or build your dream theater! A radon mitigation system is already in place for your peace of mind. Upstairs, a large loft offers extra living space: a perfect game room, entertainment area, or second family room. The home has four bedrooms in total. The primary suite is a sanctuary, featuring a beautifully updated 5-piece bathroom that stands out in the neighborhood. A new Class 4 shingle roof adds long-lasting value and durability. Castle Rock’s small town charm shines through with top-rated schools, a public library, a recreation center, and the MAC Center (with the well-known stair climb), plus hiking, biking, shopping, and dining just minutes away. With so many amenities, this home is a must-see! Call anytime to schedule your private showing.
Listing Agent
HomeSmart Brokerage Phone: 720-261-6064 License #100015397 Listed on: 11/20/2025

Home Details
Home Type
- Single Family
Est. Annual Taxes
- $3,361
Year Built
- Built in 2001 | Remodeled
Lot Details
- 8,712 Sq Ft Lot
- West Facing Home
- Dog Run
- Property is Fully Fenced
- Landscaped
- Front and Back Yard Sprinklers
- Private Yard
- Garden
HOA Fees
- $82 Monthly HOA Fees
Parking
- 2 Car Attached Garage
Home Design
- Traditional Architecture
- Frame Construction
- Composition Roof
- Cement Siding
- Radon Mitigation System
Interior Spaces
- 2-Story Property
- Ceiling Fan
- Double Pane Windows
- Window Treatments
- Family Room
- Living Room
- Dining Room
- Loft
- Home Gym
- Unfinished Basement
Kitchen
- Self-Cleaning Oven
- Microwave
- Dishwasher
- Laminate Countertops
- Disposal
Flooring
- Carpet
- Tile
Bedrooms and Bathrooms
- 4 Bedrooms
- Primary Bedroom Suite
- Walk-In Closet
Home Security
- Radon Detector
- Carbon Monoxide Detectors
- Fire and Smoke Detector
Eco-Friendly Details
- Smoke Free Home
Outdoor Features
- Fire Pit
- Rain Gutters
- Front Porch
Schools
- Flagstone Elementary School
- Mesa Middle School
- Douglas County High School
Utilities
- No Cooling
- Forced Air Heating System
- 220 Volts
- 110 Volts
- Gas Water Heater
- High Speed Internet
- Cable TV Available
Listing and Financial Details
- Assessor Parcel Number R0427097
Community Details
Overview
- Association fees include recycling, trash
- Castlewood Ranch Association, Phone Number (303) 841-8658
- Built by KB Home
- Castlewood Ranch Subdivision
Recreation
- Trails
Map
Home Values in the Area
Average Home Value in this Area
Tax History
| Year | Tax Paid | Tax Assessment Tax Assessment Total Assessment is a certain percentage of the fair market value that is determined by local assessors to be the total taxable value of land and additions on the property. | Land | Improvement |
|---|---|---|---|---|
| 2024 | $3,361 | $37,460 | $9,210 | $28,250 |
| 2023 | $3,393 | $37,460 | $9,210 | $28,250 |
| 2022 | $2,760 | $25,760 | $6,670 | $19,090 |
| 2021 | $2,864 | $25,760 | $6,670 | $19,090 |
| 2020 | $2,776 | $25,560 | $5,330 | $20,230 |
| 2019 | $2,784 | $25,560 | $5,330 | $20,230 |
| 2018 | $2,457 | $22,200 | $4,550 | $17,650 |
| 2017 | $2,325 | $22,200 | $4,550 | $17,650 |
| 2016 | $2,005 | $18,830 | $4,270 | $14,560 |
| 2015 | $1,020 | $18,830 | $4,270 | $14,560 |
| 2014 | $926 | $15,500 | $3,180 | $12,320 |
Property History
| Date | Event | Price | List to Sale | Price per Sq Ft |
|---|---|---|---|---|
| 11/20/2025 11/20/25 | For Sale | $585,000 | -- | $279 / Sq Ft |
Purchase History
| Date | Type | Sale Price | Title Company |
|---|---|---|---|
| Warranty Deed | $246,000 | None Available | |
| Special Warranty Deed | -- | None Available | |
| Trustee Deed | -- | -- | |
| Warranty Deed | $225,685 | -- |
Mortgage History
| Date | Status | Loan Amount | Loan Type |
|---|---|---|---|
| Closed | $196,800 | Fannie Mae Freddie Mac | |
| Previous Owner | $222,538 | FHA |
Source: REcolorado®
MLS Number: 4871127
APN: 2507-084-13-008
- 6193 Brantly Ave
- 1058 Crenshaw St
- 1180 Crenshaw St
- 6110 Raleigh Cir
- 1080 Oldfield St
- 645 Springvale Rd
- 1302 Milbury St
- 6106 Wescroft Ave
- 5839 Raleigh Cir
- 705 Springvale Rd
- 5931 Wescroft Ave
- 5864 Turnstone Place
- 7083 Winthrop Cir
- 182 Vista Cliff Cir
- 1307 Rosedale St
- 1037 Rosedale Ct
- 107 S Edge Cliff St
- 784 Ellsworth Ct
- 157 S Quicksilver Ave
- 5428 Suffolk Ave
- 6396 Millbridge Ave
- 148 Vista Canyon Dr
- 5507 Lost Meadow Trail
- 5358 E Spruce Ave
- 4393 E Andover Ave
- 3898 Red Valley Cir
- 4831 Basalt Ridge Cir
- 1129 S Eaton Cir
- 3360 Esker Cir
- 2080 Oakcrest Cir
- 1263 S Gilbert St Unit B-201
- 200 Birch Ave
- 108 Birch Ave
- 2919 Russet Sky Trail
- 1671 N State Highway 83 Unit B
- 1100 Plum Creek Pkwy
- 3910 Mighty Oaks St
- 881 3rd St
- 602 South St Unit C
- 2042 Rosette Ln
