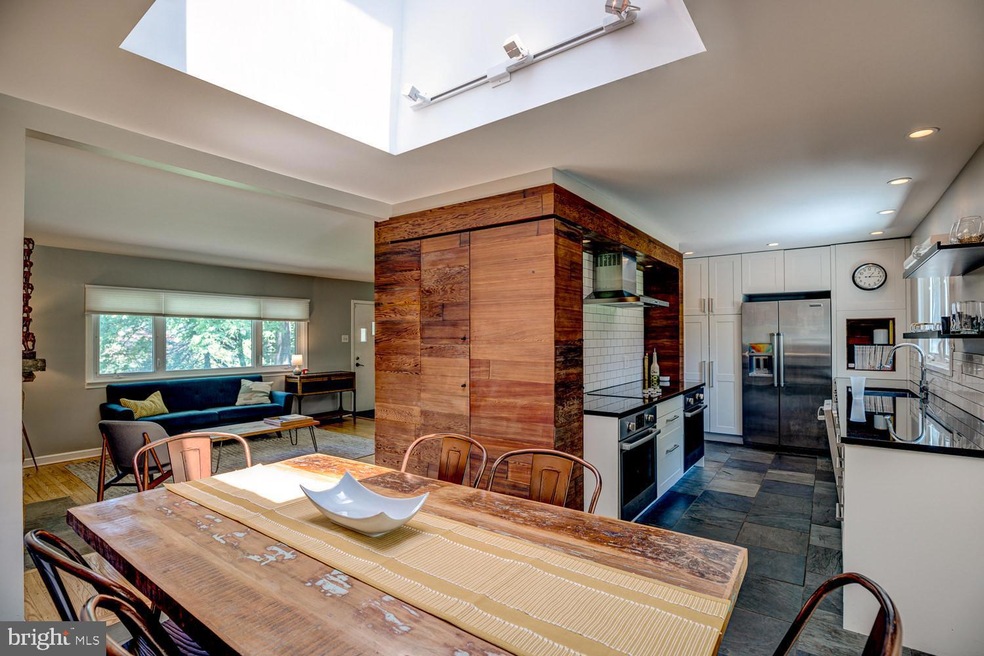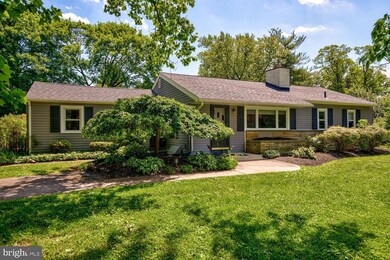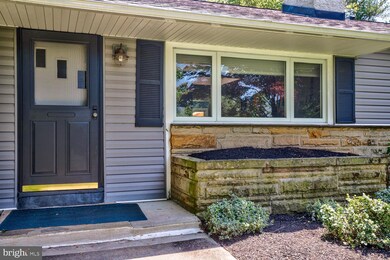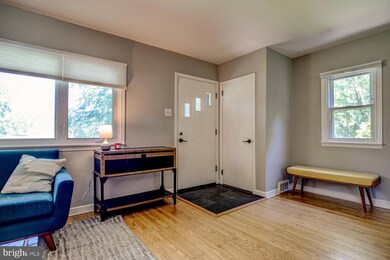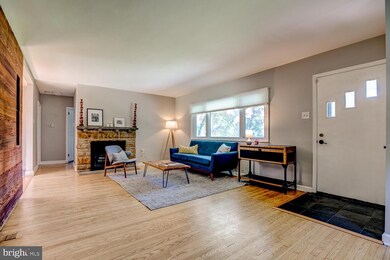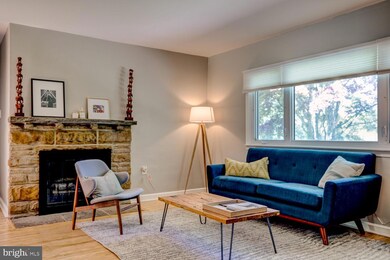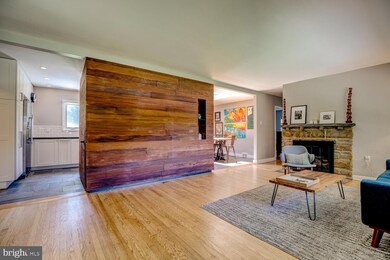
634 Overlook Dr Downingtown, PA 19335
Estimated Value: $561,000 - $608,000
Highlights
- Rambler Architecture
- Wood Flooring
- No HOA
- Mary C Howse Elementary School Rated A
- 1 Fireplace
- Patio
About This Home
As of September 2020MUST SEE INTERIOR!! Welcome to 634 Overlook Drive in the popular Brandywine Chase neighborhood. Enjoy West Chester schools and low taxes in this West Whiteland Township home. Featured in the July 2016 issue of Philadelphia Magazine, the interior underwent a major modernization by Studio Robert Jamieson in 2015. Step inside this renovated home and you will find a stylish space ideal for owners with modern sensibilities. The spacious living room features a stone fireplace and oak floors refinished and sealed clear to maintain the wood's natural tone. A feature wall clad in reclaimed redwood serves as a dramatic backdrop to the living room. In the kitchen, the warm redwood is counterbalanced with green-grey cleft finish slate floors. The kitchen cabinets are a matte white single panel which allow the rich floor and wall materials to add some drama to the design with classic subway tile at the back splash. The redwood wall cleverly hides vertical storage and becomes the cooking center, with a modern electric Bosch range top flanked by dual Bosch wall ovens. The light-filled dining room benefits from a skylight and modern lighting. The slate floor flows into the adjacent family room with new two Renewal by Anderson sliding doors (2019) opening to the large patio and 3/4 acre property. The master bedroom suite with its own private entrance was completely updated in 2015, with a pass-thru closet at the entry and new reclaimed oak flooring. The new master bathroom is clad in porcelain tile that echoes honed travertine. All new fixtures are highlighted by the modern freestanding tub. A modern flush mount door leads to the full basement, which features new Anderson windows (2018), a finished living space with bar, laundry room, and closet storage. Enjoy one level living in this low-maintenance home with tasteful new siding (2016) and roof (2017). Less than 10 minutes to Whole Foods Exton and the Exton Mall.. The Brandywine Square Shopping Center and Wegmans are a 5 minute drive. Blue Ribbon Mary C. Howse Elementary School is directly behind the neighborhood. Close to Route 100, Route 30, Route 322, the PA Turnpike and just minutes from downtown West Chester. Don't miss this opportunity to own this modern architect-renovated gem with low taxes on a quiet street in award-winning West Chester School District!
Home Details
Home Type
- Single Family
Est. Annual Taxes
- $4,377
Year Built
- Built in 1955 | Remodeled in 2015
Lot Details
- 0.77 Acre Lot
- Level Lot
- Property is zoned R1
Parking
- Driveway
Home Design
- Rambler Architecture
- Shingle Roof
- Asphalt Roof
- Vinyl Siding
Interior Spaces
- 1,821 Sq Ft Home
- Property has 2 Levels
- 1 Fireplace
- Wood Flooring
- Basement Fills Entire Space Under The House
Bedrooms and Bathrooms
- 3 Main Level Bedrooms
- 2 Full Bathrooms
Outdoor Features
- Patio
- Exterior Lighting
Utilities
- Central Air
- Heating System Uses Oil
- Hot Water Heating System
- Well
- Electric Water Heater
Community Details
- No Home Owners Association
- Brandywine Chase Subdivision
Listing and Financial Details
- Tax Lot 0043
- Assessor Parcel Number 41-08 -0043
Ownership History
Purchase Details
Home Financials for this Owner
Home Financials are based on the most recent Mortgage that was taken out on this home.Purchase Details
Home Financials for this Owner
Home Financials are based on the most recent Mortgage that was taken out on this home.Similar Homes in Downingtown, PA
Home Values in the Area
Average Home Value in this Area
Purchase History
| Date | Buyer | Sale Price | Title Company |
|---|---|---|---|
| Cugini Taylor | $445,000 | Trident Land Transfer Co | |
| Huffman Miles Clark | $305,000 | None Available |
Mortgage History
| Date | Status | Borrower | Loan Amount |
|---|---|---|---|
| Open | Cugini Taylor | $422,750 | |
| Previous Owner | Huffman Miles Clark | $200,000 | |
| Previous Owner | Hayburn Maureen P | $98,000 | |
| Previous Owner | Wilson Maureen P | $102,700 |
Property History
| Date | Event | Price | Change | Sq Ft Price |
|---|---|---|---|---|
| 09/15/2020 09/15/20 | Sold | $445,000 | -5.3% | $244 / Sq Ft |
| 07/27/2020 07/27/20 | Pending | -- | -- | -- |
| 06/14/2020 06/14/20 | For Sale | $469,999 | +5.6% | $258 / Sq Ft |
| 05/31/2020 05/31/20 | Off Market | $445,000 | -- | -- |
| 05/31/2020 05/31/20 | For Sale | $469,999 | +5.6% | $258 / Sq Ft |
| 05/15/2020 05/15/20 | Off Market | $445,000 | -- | -- |
| 05/01/2020 05/01/20 | For Sale | $469,999 | +54.1% | $258 / Sq Ft |
| 07/23/2015 07/23/15 | Sold | $305,000 | -1.6% | $167 / Sq Ft |
| 05/20/2015 05/20/15 | Pending | -- | -- | -- |
| 05/15/2015 05/15/15 | For Sale | $309,900 | 0.0% | $170 / Sq Ft |
| 05/05/2015 05/05/15 | Pending | -- | -- | -- |
| 04/29/2015 04/29/15 | For Sale | $309,900 | -- | $170 / Sq Ft |
Tax History Compared to Growth
Tax History
| Year | Tax Paid | Tax Assessment Tax Assessment Total Assessment is a certain percentage of the fair market value that is determined by local assessors to be the total taxable value of land and additions on the property. | Land | Improvement |
|---|---|---|---|---|
| 2024 | $4,744 | $163,650 | $53,510 | $110,140 |
| 2023 | $4,533 | $163,650 | $53,510 | $110,140 |
| 2022 | $4,472 | $163,650 | $53,510 | $110,140 |
| 2021 | $4,407 | $163,650 | $53,510 | $110,140 |
| 2020 | $4,377 | $163,650 | $53,510 | $110,140 |
| 2019 | $4,314 | $163,650 | $53,510 | $110,140 |
| 2018 | $4,218 | $163,650 | $53,510 | $110,140 |
| 2017 | $4,122 | $163,650 | $53,510 | $110,140 |
| 2016 | $3,637 | $163,650 | $53,510 | $110,140 |
| 2015 | $3,637 | $162,910 | $53,510 | $109,400 |
| 2014 | $3,637 | $162,910 | $53,510 | $109,400 |
Agents Affiliated with this Home
-
Marion Dinofa

Seller's Agent in 2020
Marion Dinofa
Compass RE
(610) 914-1144
58 Total Sales
-
Lisa Ciccotelli

Buyer's Agent in 2020
Lisa Ciccotelli
BHHS Fox & Roach
(610) 202-4429
341 Total Sales
-
Gwynne Barnes

Buyer Co-Listing Agent in 2020
Gwynne Barnes
BHHS Fox & Roach
(610) 256-3456
112 Total Sales
-
A
Seller's Agent in 2015
ALICE HENLEY
Long & Foster
-
Maribeth McConnell

Buyer's Agent in 2015
Maribeth McConnell
BHHS Fox & Roach
(610) 724-6384
197 Total Sales
Map
Source: Bright MLS
MLS Number: PACT504956
APN: 41-008-0043.0000
- 1280 Cardinal Ave
- 13 Four Leaf Dr
- 1430 Grove Ave Unit 1MP
- 1430 Grove Ave Unit 1BP
- 1430 Grove Ave Unit 1RD
- 1430 Grove Ave Unit 1BLP
- 3 Four Leaf Dr
- 1432 Grove Ave
- 422 Spackman Ln
- 370 W Boot Rd
- 256 Torrey Pine Ct
- 256 Silverbell Ct
- 1425 Burke Rd
- 342 Mackenzie Dr
- 230 Snowberry Way
- 209 Laydon Ln
- 242 Birchwood Dr
- 239 Corwen Terrace Unit 4
- 819 Windridge Ln
- 206 Snowberry Way
