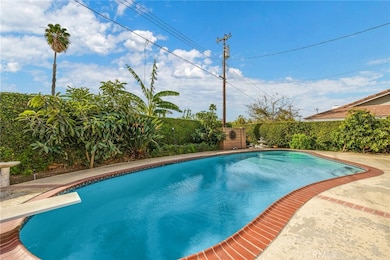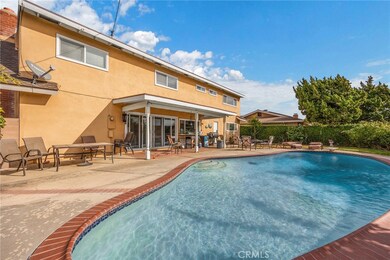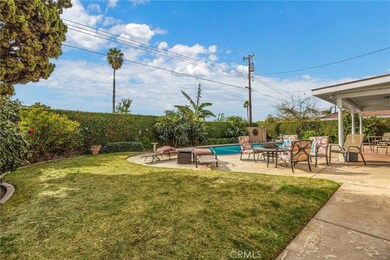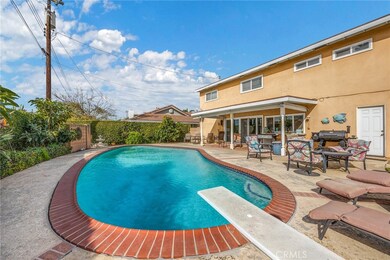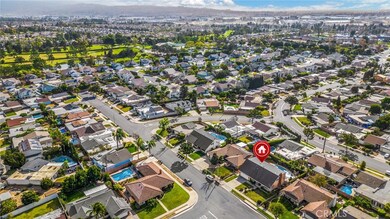
634 Pinehurst Ave Placentia, CA 92870
Highlights
- In Ground Pool
- Primary Bedroom Suite
- Main Floor Bedroom
- Morse Avenue Elementary School Rated A-
- Wood Flooring
- Lawn
About This Home
As of June 2025THIS HOME IS A MUST SEE! BEAUTIFUL home located in a highly desirable neighborhood in Placentia! This home features a bright and open floor plan with 5 bedrooms, 3 bathrooms with 2,671 square feet of spacious living space. You are welcomed at the entry into the spacious living room with plenty of natural lighting and a cozy fireplace. The spacious kitchen features plenty of cabinetry for storage, stainless steel appliances, an electric cooktop with overhead microwave, walk-in pantry, and overlooks the family room which makes it great for entertaining. The spacious family room features a cozy stone fireplace and has beautiful views of the backyard. DOWNSTAIRS BEDROOM with full bathroom across the hall with walk-in shower. The Primary Suite features a large bedroom area that includes vanity area, plenty of closet space and ensuite bathroom with walk-in shower. Down the hall are additional LARGE bedrooms and a beautiful hall bathroom with double sink vanity and a newer tub/shower combo. A large, private backyard that includes sparkling pool, covered patio, grassy area and mature landscaping. Additional features of the home include 2-car garage and inside laundry area. Located in the Award-Winning Placentia-Yorba Linda Unified School District and Close to Alta Vista Country Club, Placentia Champion Sports Complex, restaurants, shopping and short distance to 57 fwy and Cal State Fullerton. This home is one you won’t want to miss!
Last Agent to Sell the Property
ERA North Orange County Brokerage Phone: 714-713-4663 License #01076312 Listed on: 01/09/2025
Home Details
Home Type
- Single Family
Est. Annual Taxes
- $6,427
Year Built
- Built in 1966
Lot Details
- 7,455 Sq Ft Lot
- Block Wall Fence
- Lawn
- Back and Front Yard
- Property is zoned R1
Parking
- 2 Car Direct Access Garage
- 2 Open Parking Spaces
- Parking Available
- Driveway
Home Design
- Copper Plumbing
Interior Spaces
- 2,671 Sq Ft Home
- 2-Story Property
- Ceiling Fan
- Recessed Lighting
- Drapes & Rods
- Blinds
- Entryway
- Family Room with Fireplace
- Family Room Off Kitchen
- Living Room with Fireplace
- Dining Room
- Laundry Room
Kitchen
- Open to Family Room
- Walk-In Pantry
- Double Oven
- Electric Cooktop
- Microwave
- Tile Countertops
- Disposal
Flooring
- Wood
- Carpet
- Tile
Bedrooms and Bathrooms
- 5 Bedrooms | 1 Main Level Bedroom
- Primary Bedroom Suite
- 3 Full Bathrooms
- Makeup or Vanity Space
- Dual Sinks
- Bathtub with Shower
- Walk-in Shower
- Linen Closet In Bathroom
Pool
- In Ground Pool
- Diving Board
Outdoor Features
- Covered patio or porch
- Exterior Lighting
Schools
- Morse Elementary School
- Kraemer Middle School
- Valencia High School
Utilities
- Central Heating and Cooling System
- Water Heater
Community Details
- No Home Owners Association
Listing and Financial Details
- Tax Lot 14
- Tax Tract Number 6017
- Assessor Parcel Number 34008718
- $833 per year additional tax assessments
- Seller Considering Concessions
Ownership History
Purchase Details
Home Financials for this Owner
Home Financials are based on the most recent Mortgage that was taken out on this home.Purchase Details
Home Financials for this Owner
Home Financials are based on the most recent Mortgage that was taken out on this home.Purchase Details
Home Financials for this Owner
Home Financials are based on the most recent Mortgage that was taken out on this home.Similar Homes in Placentia, CA
Home Values in the Area
Average Home Value in this Area
Purchase History
| Date | Type | Sale Price | Title Company |
|---|---|---|---|
| Grant Deed | -- | Orange Coast Title | |
| Grant Deed | $1,600,000 | Orange Coast Title | |
| Grant Deed | $1,210,000 | Orange Coast Title |
Mortgage History
| Date | Status | Loan Amount | Loan Type |
|---|---|---|---|
| Open | $1,280,000 | New Conventional | |
| Previous Owner | $1,028,500 | Construction | |
| Previous Owner | $27,688 | Commercial | |
| Previous Owner | $25,000 | Future Advance Clause Open End Mortgage | |
| Previous Owner | $24,461 | Future Advance Clause Open End Mortgage | |
| Previous Owner | $500,000 | Unknown | |
| Previous Owner | $100,000 | Credit Line Revolving | |
| Previous Owner | $200,000 | Credit Line Revolving | |
| Previous Owner | $265,239 | Stand Alone First | |
| Previous Owner | $59,400 | Credit Line Revolving | |
| Previous Owner | $32,000 | Unknown | |
| Previous Owner | $9,488 | Unknown |
Property History
| Date | Event | Price | Change | Sq Ft Price |
|---|---|---|---|---|
| 06/24/2025 06/24/25 | Sold | $1,600,000 | 0.0% | $598 / Sq Ft |
| 05/22/2025 05/22/25 | Pending | -- | -- | -- |
| 05/10/2025 05/10/25 | For Sale | $1,599,999 | +32.2% | $598 / Sq Ft |
| 03/07/2025 03/07/25 | Sold | $1,210,000 | +21.0% | $453 / Sq Ft |
| 01/19/2025 01/19/25 | Pending | -- | -- | -- |
| 01/09/2025 01/09/25 | For Sale | $1,000,000 | -- | $374 / Sq Ft |
Tax History Compared to Growth
Tax History
| Year | Tax Paid | Tax Assessment Tax Assessment Total Assessment is a certain percentage of the fair market value that is determined by local assessors to be the total taxable value of land and additions on the property. | Land | Improvement |
|---|---|---|---|---|
| 2024 | $6,427 | $530,496 | $302,446 | $228,050 |
| 2023 | $6,287 | $520,095 | $296,516 | $223,579 |
| 2022 | $6,189 | $509,898 | $290,702 | $219,196 |
| 2021 | $6,035 | $499,900 | $285,001 | $214,899 |
| 2020 | $6,053 | $494,775 | $282,079 | $212,696 |
| 2019 | $5,810 | $485,074 | $276,548 | $208,526 |
| 2018 | $5,733 | $475,563 | $271,125 | $204,438 |
| 2017 | $5,634 | $466,239 | $265,809 | $200,430 |
| 2016 | $5,521 | $457,098 | $260,598 | $196,500 |
| 2015 | $5,448 | $450,232 | $256,683 | $193,549 |
| 2014 | $5,293 | $441,413 | $251,655 | $189,758 |
Agents Affiliated with this Home
-
Lance Barker

Seller's Agent in 2025
Lance Barker
RE/MAX
(714) 932-2411
3 in this area
195 Total Sales
-
Darryl Jones

Seller's Agent in 2025
Darryl Jones
ERA North Orange County
(714) 713-4663
43 in this area
398 Total Sales
-
Olivia Casillas

Buyer's Agent in 2025
Olivia Casillas
BK Platinum Properties
(310) 866-3333
1 in this area
6 Total Sales
Map
Source: California Regional Multiple Listing Service (CRMLS)
MLS Number: PW25006018
APN: 340-087-18
- 1030 Wingfoot St
- 1124 Holt Dr
- 644 Kenoak Dr
- 747 De Jesus Dr
- 320 E Costera Ct
- 1227 N Kraemer Blvd Unit 8
- 245 Doverfield Dr Unit 46
- 1237 Brian St
- 607 Valley Forge Dr
- 1014 London Cir
- 166 Southampton Way Unit 21
- 505 Lowe Dr
- 619 E Yorba Linda Blvd
- 501 Newman Cir
- 420 Augusta Ln
- 812 San Juan Ln
- 1225 Lima Cir Unit 18
- 1501 Shenandoah St
- 330 E Concord Way
- 1132 Santiago Dr Unit 11

