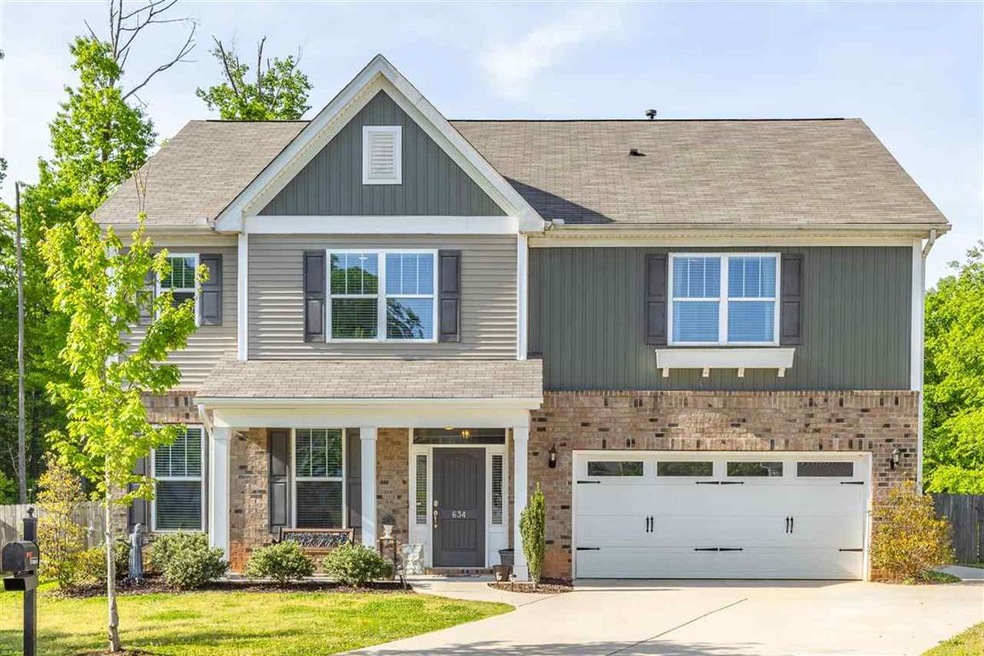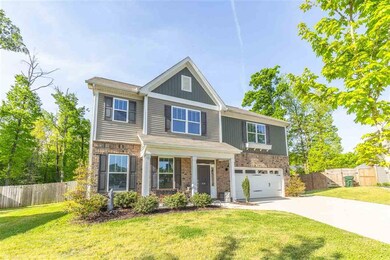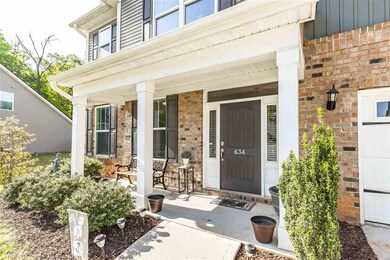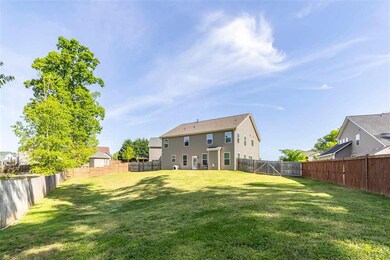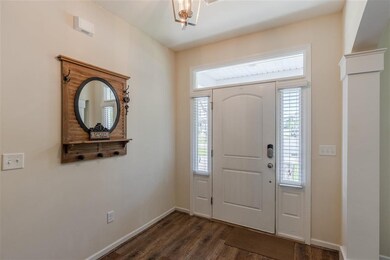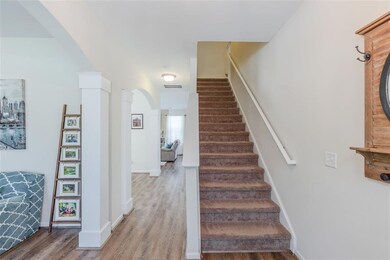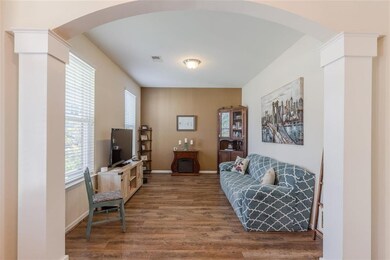
634 S Windowpane Way Duncan, SC 29334
Highlights
- Open Floorplan
- Clubhouse
- Attic
- Abner Creek Academy Rated A-
- Traditional Architecture
- Solid Surface Countertops
About This Home
As of June 2021Beautiful 6 bedroom, 3 bath home located in cul-de-sac in desirable Rogers Mill subdivision. The main floor includes a great room with gas log fireplace, open concept kitchen with stainless steel appliances, beautiful cabinetry and granite countertops. Large dining room and a formal livingroom. Upstairs features a large master suite with 2 walk in closets, en suite bath with double vanity, separate glass shower and garden tub. 4 guest bedrooms, full bath and a large laundry room. Outside you will find a private patio and a large fenced back yard. New roof installed 2020! Tankless water heater, spacious attached 2 car garage. The community boasts a variety of amenities, including sidewalks, a walking path, abasketball court, a playground, an Olympic size pool and kiddie pool that features a pavilion with wood-burning stone fireplaces. But one of its most unique and widely used assets is an open field that families use for soccer, football and more. Conveniently located near major highways, shopping, and hospitals. Only 4 miles from BMW and GSP airport.
Last Agent to Sell the Property
Blackstream International RE License #90995 Listed on: 04/28/2021
Last Buyer's Agent
OTHER OTHER
OTHER
Home Details
Home Type
- Single Family
Est. Annual Taxes
- $1,099
Year Built
- Built in 2016
Lot Details
- 0.28 Acre Lot
- Cul-De-Sac
- Fenced Yard
- Few Trees
HOA Fees
- $38 Monthly HOA Fees
Home Design
- Traditional Architecture
- Brick Veneer
- Slab Foundation
- Composition Shingle Roof
- Vinyl Siding
- Vinyl Trim
Interior Spaces
- 2,958 Sq Ft Home
- 2-Story Property
- Open Floorplan
- Smooth Ceilings
- Ceiling height of 9 feet or more
- Ceiling Fan
- Gas Log Fireplace
- Tilt-In Windows
- Window Treatments
- Fire and Smoke Detector
Kitchen
- Gas Oven
- Gas Cooktop
- Free-Standing Range
- Dishwasher
- Solid Surface Countertops
Flooring
- Carpet
- Vinyl
Bedrooms and Bathrooms
- 6 Bedrooms
- Split Bedroom Floorplan
- Walk-In Closet
- Garden Bath
Attic
- Storage In Attic
- Pull Down Stairs to Attic
Parking
- 2 Parking Spaces
- Driveway
Outdoor Features
- Patio
- Front Porch
Schools
- Florence Chapel Middle School
Utilities
- Forced Air Heating and Cooling System
- Heat Pump System
- Heating System Uses Natural Gas
- Tankless Water Heater
- Gas Water Heater
Community Details
Overview
- Association fees include common area, pool, recreational facility, street lights
Amenities
- Common Area
- Clubhouse
Recreation
- Community Playground
- Community Pool
Ownership History
Purchase Details
Purchase Details
Home Financials for this Owner
Home Financials are based on the most recent Mortgage that was taken out on this home.Purchase Details
Home Financials for this Owner
Home Financials are based on the most recent Mortgage that was taken out on this home.Purchase Details
Home Financials for this Owner
Home Financials are based on the most recent Mortgage that was taken out on this home.Similar Homes in Duncan, SC
Home Values in the Area
Average Home Value in this Area
Purchase History
| Date | Type | Sale Price | Title Company |
|---|---|---|---|
| Warranty Deed | $262,375 | None Listed On Document | |
| Deed | $310,000 | None Available | |
| Special Warranty Deed | $219,900 | None Available | |
| Deed | $208,198 | None Available |
Mortgage History
| Date | Status | Loan Amount | Loan Type |
|---|---|---|---|
| Previous Owner | $286,900 | New Conventional | |
| Previous Owner | $206,100 | VA | |
| Previous Owner | $213,303 | New Conventional | |
| Previous Owner | $212,674 | VA |
Property History
| Date | Event | Price | Change | Sq Ft Price |
|---|---|---|---|---|
| 06/03/2021 06/03/21 | Sold | $310,000 | +0.2% | $105 / Sq Ft |
| 05/01/2021 05/01/21 | Pending | -- | -- | -- |
| 04/28/2021 04/28/21 | For Sale | $309,500 | +40.7% | $105 / Sq Ft |
| 08/09/2017 08/09/17 | Sold | $219,900 | 0.0% | $76 / Sq Ft |
| 06/19/2017 06/19/17 | Pending | -- | -- | -- |
| 06/16/2017 06/16/17 | For Sale | $219,900 | -- | $76 / Sq Ft |
Tax History Compared to Growth
Tax History
| Year | Tax Paid | Tax Assessment Tax Assessment Total Assessment is a certain percentage of the fair market value that is determined by local assessors to be the total taxable value of land and additions on the property. | Land | Improvement |
|---|---|---|---|---|
| 2024 | $1,974 | $12,708 | $1,644 | $11,064 |
| 2023 | $1,974 | $12,708 | $1,644 | $11,064 |
| 2022 | $6,972 | $18,600 | $1,560 | $17,040 |
| 2021 | $1,123 | $8,796 | $1,040 | $7,756 |
| 2020 | $1,102 | $8,796 | $1,040 | $7,756 |
| 2019 | $1,099 | $8,796 | $1,040 | $7,756 |
| 2018 | $1,050 | $8,796 | $1,040 | $7,756 |
| 2017 | $4,595 | $12,486 | $1,560 | $10,926 |
| 2016 | $39 | $114 | $114 | $0 |
| 2015 | $39 | $114 | $114 | $0 |
Agents Affiliated with this Home
-
Anna Workman

Seller's Agent in 2021
Anna Workman
Blackstream International RE
(304) 646-9515
93 Total Sales
-
O
Buyer's Agent in 2021
OTHER OTHER
OTHER
-
B
Seller's Agent in 2017
B.K. Vernon
OTHER
-
Cathy Matthews

Seller Co-Listing Agent in 2017
Cathy Matthews
LESLIE HORNE & ASSOCIATES
(864) 680-5099
21 Total Sales
Map
Source: Multiple Listing Service of Spartanburg
MLS Number: SPN280136
APN: 5-30-00-088.95
- 344 Lansdowne St
- 253 Golden Bear Walk
- 517 Robinwood Place
- 118 Moonshadow Ct
- 800 Redmill Ln
- 820 Redmill Ln
- 163 Rockingham Rd
- 159 Rockingham Rd
- 167 Rockingham Rd
- 422 Lemon Grass Ct
- 414 N Musgrove Ln
- 424 Granbury Dr
- 721 Sunwater Dr
- 310 W Bushy Hill Dr
- 1011 Rogers Bridge Rd
- 685 Sunwater Dr
- 638 Grantleigh Dr
- 3009 Olivette Place
- 177 Viewmont Dr
- 208 Moonstone Ln
