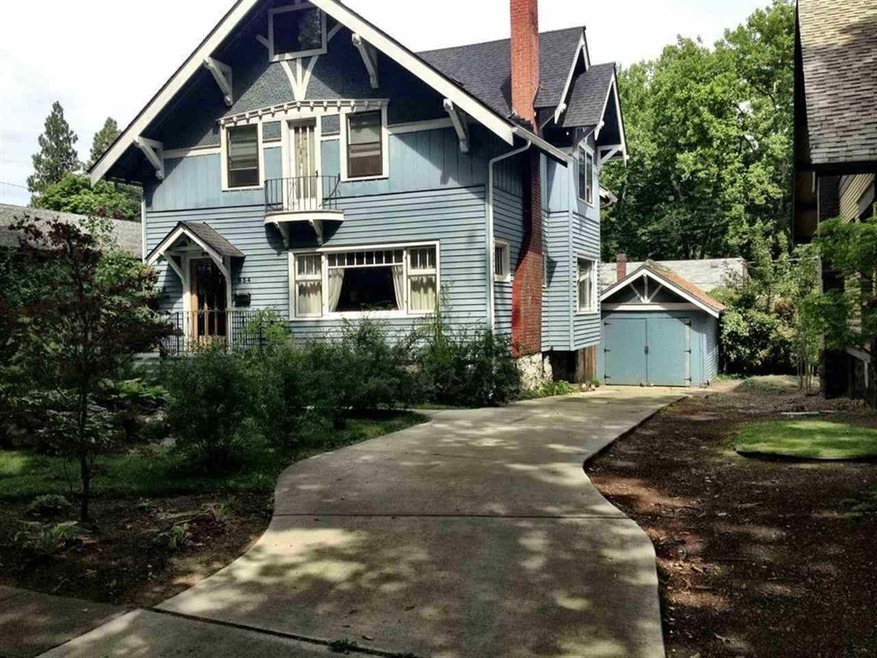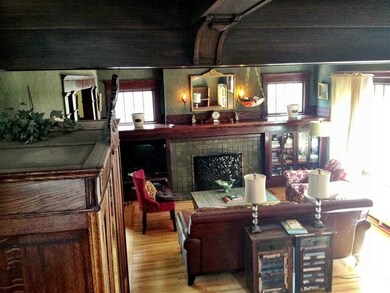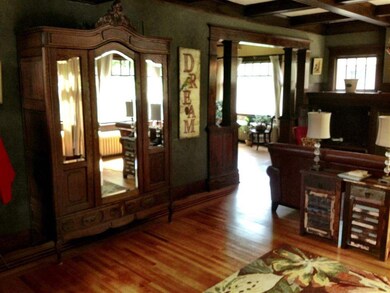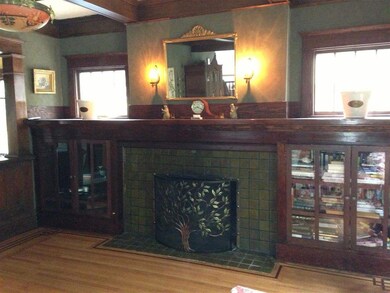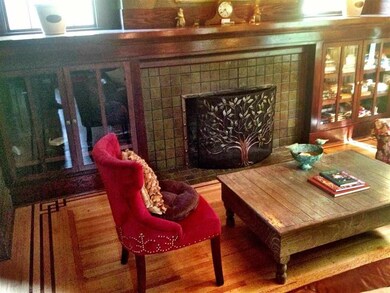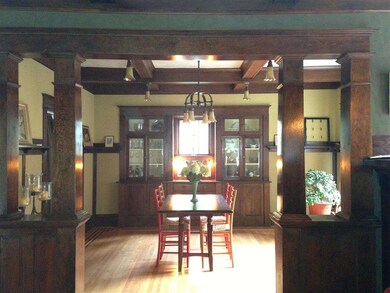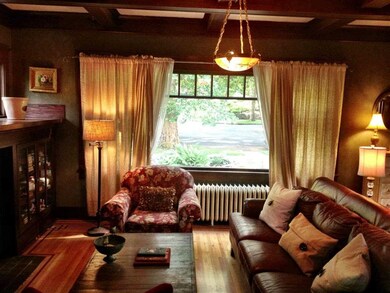
634 W 21st Ave Spokane, WA 99203
Manito NeighborhoodEstimated Value: $655,051 - $801,000
Highlights
- Craftsman Architecture
- Radiant Floor
- Formal Dining Room
- Wilson Elementary School Rated A-
- Jetted Tub in Primary Bathroom
- 1 Car Detached Garage
About This Home
As of July 2014Location, Location, Location! Near 3 parks. Wilson 3 story with lots of original woodwork and built ins. Home has killer kitchen w/granite counters, heated floor, gas range and gorgeous cabinets. Home has newer roof, hardwood floors w/inlays, formal dining and is in popular Wilson school district.
Last Agent to Sell the Property
Mike Schumacher
Coldwell Banker Tomlinson License #22164 Listed on: 03/04/2014
Home Details
Home Type
- Single Family
Est. Annual Taxes
- $4,057
Year Built
- Built in 1911
Lot Details
- 5,000 Sq Ft Lot
- Back Yard Fenced
- Level Lot
- Landscaped with Trees
Parking
- 1 Car Detached Garage
Home Design
- Craftsman Architecture
- Composition Roof
- Wood Siding
- Metal Siding
- Stucco Exterior
Interior Spaces
- 3,410 Sq Ft Home
- 3-Story Property
- Wood Burning Fireplace
- Fireplace Features Masonry
- Formal Dining Room
- Radiant Floor
Kitchen
- Eat-In Kitchen
- Breakfast Bar
- Gas Range
- Free-Standing Range
- Microwave
- Dishwasher
- Kitchen Island
- Disposal
Bedrooms and Bathrooms
- 6 Bedrooms
- Primary bedroom located on second floor
- Primary Bathroom is a Full Bathroom
- 2 Bathrooms
- Jetted Tub in Primary Bathroom
Unfinished Basement
- Basement Fills Entire Space Under The House
- Exterior Basement Entry
- Laundry in Basement
Schools
- Wilson Elementary School
- Sac Middle School
- Lewis & Clark High School
Utilities
- Window Unit Cooling System
- Heating System Uses Gas
- Gas Water Heater
- Cable TV Available
Community Details
- Building Patio
- Community Deck or Porch
Listing and Financial Details
- Assessor Parcel Number 35302.4011
Ownership History
Purchase Details
Home Financials for this Owner
Home Financials are based on the most recent Mortgage that was taken out on this home.Purchase Details
Home Financials for this Owner
Home Financials are based on the most recent Mortgage that was taken out on this home.Purchase Details
Home Financials for this Owner
Home Financials are based on the most recent Mortgage that was taken out on this home.Similar Homes in Spokane, WA
Home Values in the Area
Average Home Value in this Area
Purchase History
| Date | Buyer | Sale Price | Title Company |
|---|---|---|---|
| Tresidder Michael A | $285,000 | Inland Professional Title Ll | |
| Houser Amy L | $250,000 | Pacific Nw Title | |
| Mandarino Richard N | $118,000 | First American Title |
Mortgage History
| Date | Status | Borrower | Loan Amount |
|---|---|---|---|
| Open | Tresidder Michael A | $328,000 | |
| Closed | Tresidder Michael A | $320,500 | |
| Closed | Tresidder Michael A | $228,000 | |
| Previous Owner | Houser Amy L | $185,000 | |
| Previous Owner | Houser Amy L | $135,000 | |
| Previous Owner | Mandarino Richard N | $70,000 |
Property History
| Date | Event | Price | Change | Sq Ft Price |
|---|---|---|---|---|
| 07/08/2014 07/08/14 | Sold | $285,000 | -5.0% | $84 / Sq Ft |
| 06/25/2014 06/25/14 | Pending | -- | -- | -- |
| 03/04/2014 03/04/14 | For Sale | $300,000 | -- | $88 / Sq Ft |
Tax History Compared to Growth
Tax History
| Year | Tax Paid | Tax Assessment Tax Assessment Total Assessment is a certain percentage of the fair market value that is determined by local assessors to be the total taxable value of land and additions on the property. | Land | Improvement |
|---|---|---|---|---|
| 2024 | $5,579 | $562,700 | $130,000 | $432,700 |
| 2023 | $6,211 | $632,500 | $120,000 | $512,500 |
| 2022 | $5,251 | $635,800 | $112,000 | $523,800 |
| 2021 | $4,900 | $412,400 | $91,800 | $320,600 |
| 2020 | $4,738 | $384,100 | $91,800 | $292,300 |
| 2019 | $4,349 | $364,100 | $91,800 | $272,300 |
| 2018 | $4,551 | $327,400 | $76,500 | $250,900 |
| 2017 | $4,108 | $300,900 | $73,800 | $227,100 |
| 2016 | $4,040 | $289,500 | $73,800 | $215,700 |
| 2015 | $4,587 | $321,700 | $72,000 | $249,700 |
| 2014 | -- | $285,800 | $43,500 | $242,300 |
| 2013 | -- | $0 | $0 | $0 |
Agents Affiliated with this Home
-
M
Seller's Agent in 2014
Mike Schumacher
Coldwell Banker Tomlinson
-
Susan Purdom

Buyer's Agent in 2014
Susan Purdom
John L Scott, Spokane Valley
(509) 688-7131
10 Total Sales
Map
Source: Spokane Association of REALTORS®
MLS Number: 201412786
APN: 35302.4011
- 2310 S Lincoln St
- 911 W 23rd Ave
- 2323 S Lincoln St
- 411 W 21st Ave
- 508 W 24th Ave
- 918 W 18th Ave
- 1103 W 20th Ave
- 808 W 25th Ave
- 1114 W 20th Ave
- 330 W 20th Ave
- 1214 W 20th Ave
- 1516 S Lincoln St
- 901 W 15th Ave
- 2609 S Lincoln St
- 1610 S Madison St
- 1617 S Bernard St
- 1928 S Adams St
- 1211 W 17th Ave
- 417 W 26th Ave
- 411 W 26th Ave
