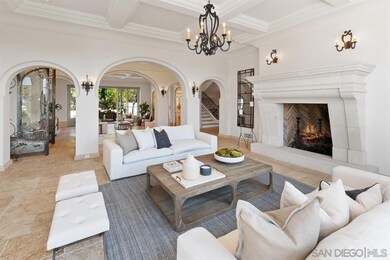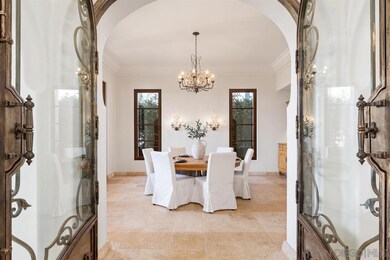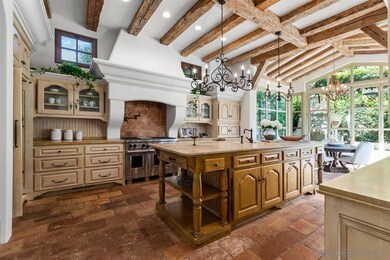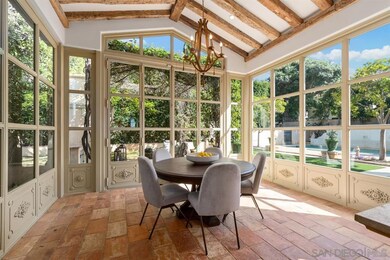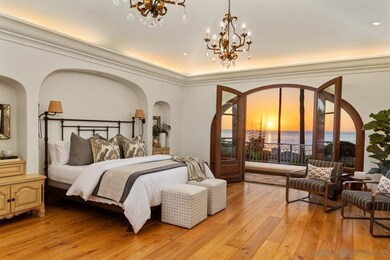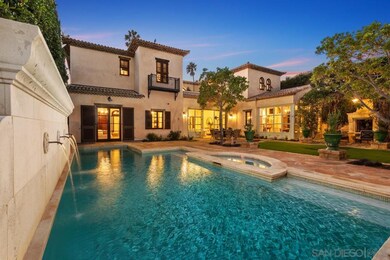
6343 Camino de la Costa La Jolla, CA 92037
Lower Hermosa NeighborhoodHighlights
- Ocean View
- Wine Cellar
- Living Room with Fireplace
- La Jolla Elementary School Rated A
- Heated Pool and Spa
- Retreat
About This Home
As of December 2021Provence meets La Jolla in this extraordinary, custom crafted residence showcasing spectacular views of the ocean, sunsets and coastline. Privacy abounds from the moment you arrive, either via gated courtyard entry or by driving into the 5-car subterranean garage with elevator service to all levels. Meticulously built in 2010, the home’s timeless design and contemporary floor plan allow for both grand-scale entertaining and gracious everyday living with 4 generously-sized en suite bedrooms, 5.5 baths, an office, gym, versatile bonus room, and 650+ bottle wine cellar-tasting room. The breathtaking chef’s kitchen features rustic antique beams, 2 Miele dishwashers, pantry with wine refrigerator, and a stunning, light-filled breakfast room viewing onto beautiful, lush greenery. Upstairs, mesmerizing panoramas of the Pacific Ocean await in the luxurious master retreat offering a spa-like bath with steam shower, soaking tub, laundry area & spacious walk-in closet. In addition to ocean-facing balconies, a large deck presents the perfect place to read a book or sunbathe in seclusion. Surrounded by vast hedges and majestic trees, the tranquil backyard boasts a saltwater pool and spa, stone patios inviting lounging, an outdoor fireplace, built-in barbeque, and soothing water features. Its prime La Jolla Hermosa locale on the “Street of Dreams” provides amazing proximity to Windansea Beach while just minutes to Bird Rock & The Village. Some notable highlights: imported limestone, French Oak & antique French tile flooring, security system, comprehensive cameras, 7 zones of heat & A/C.. Provence meets La Jolla in this extraordinary, custom crafted residence showcasing spectacular views of the ocean, sunsets and coastline. Privacy abounds from the moment you arrive, either via gated courtyard entry or by driving into the 5-car subterranean garage with elevator service to all levels. Meticulously built in 2010, the home’s timeless design and contemporary floor plan allow for both grand-scale entertaining and gracious everyday living with 4 generously-sized en suite bedrooms, 5.5 baths, an office, gym, versatile bonus room, 650+ bottle wine cellar-tasting room, and elegant living areas providing a seamless transition onto numerous outdoor spaces. The breathtaking chef’s kitchen features rustic antique beams, 2 Miele dishwashers, pantry with wine refrigerator, and a stunning, light-filled breakfast room viewing onto beautiful, lush greenery. Upstairs, mesmerizing panoramas of the Pacific Ocean await in the luxurious master retreat offering a spa-like bath with steam shower, soaking tub, laundry area & spacious walk-in closet. In addition to ocean-facing balconies, a large deck presents the perfect place to read a book or sunbathe in seclusion. Surrounded by vast hedges and majestic trees, the tranquil backyard boasts a saltwater pool and spa, stone patios inviting lounging, an outdoor fireplace, built-in barbeque, and soothing water features. Its prime La Jolla Hermosa locale on the “Street of Dreams” provides amazing proximity to Windansea Beach while just minutes to Bird Rock & The Village. Some notable highlights: imported limestone, French Oak & antique French tile flooring, security system, comprehensive cameras, 7 zones of heat & A/C, Crestron home automation, Culligan water softener and filtration system, as well as custom cabinetry, light fixtures, fireplaces, fountains, Albertini mahogany dual-paned windows, and more.
Last Agent to Sell the Property
Berkshire Hathaway HomeServices California Properties License #00591299 Listed on: 10/04/2021

Co-Listed By
Berkshire Hathaway HomeServices California Properties License #00882546
Last Buyer's Agent
Berkshire Hathaway HomeServices California Properties License #00992609

Home Details
Home Type
- Single Family
Est. Annual Taxes
- $154,202
Year Built
- Built in 2010
Lot Details
- 9,900 Sq Ft Lot
- Gated Home
- Steep Slope
- Private Yard
- Property is zoned R-1:SINGLE
Parking
- 5 Car Attached Garage
- Garage Door Opener
Property Views
- Ocean
- Coastline
- Panoramic
Home Design
- Clay Roof
- Stucco Exterior
Interior Spaces
- 7,947 Sq Ft Home
- 3-Story Property
- Elevator
- Built-In Features
- Beamed Ceilings
- Coffered Ceiling
- Recessed Lighting
- Wine Cellar
- Family Room
- Living Room with Fireplace
- 2 Fireplaces
- Living Room with Attached Deck
- Formal Dining Room
- Home Office
- Workshop
- Home Gym
- Basement
- Sump Pump
- Security System Owned
Kitchen
- Breakfast Area or Nook
- Walk-In Pantry
- <<convectionOvenToken>>
- Six Burner Stove
- Gas Cooktop
- Range Hood
- Warming Drawer
- <<microwave>>
- Dishwasher
- Kitchen Island
- Stone Countertops
Flooring
- Wood
- Carpet
- Stone
Bedrooms and Bathrooms
- 5 Bedrooms
- Retreat
- Main Floor Bedroom
- Walk-In Closet
- Bathtub
- Shower Only
Laundry
- Laundry Room
- Stacked Washer and Dryer
Pool
- Heated Pool and Spa
- Heated In Ground Pool
- Gas Heated Pool
- Pool Equipment or Cover
Outdoor Features
- Balcony
- Patio
- Outdoor Fireplace
- Outdoor Grill
Location
- West of 5 Freeway
Utilities
- Zoned Heating and Cooling
- Separate Water Meter
- Water Filtration System
- Water Softener
- Cable TV Available
Listing and Financial Details
- Assessor Parcel Number 351-572-04-00
Ownership History
Purchase Details
Home Financials for this Owner
Home Financials are based on the most recent Mortgage that was taken out on this home.Purchase Details
Purchase Details
Home Financials for this Owner
Home Financials are based on the most recent Mortgage that was taken out on this home.Purchase Details
Home Financials for this Owner
Home Financials are based on the most recent Mortgage that was taken out on this home.Purchase Details
Home Financials for this Owner
Home Financials are based on the most recent Mortgage that was taken out on this home.Purchase Details
Purchase Details
Home Financials for this Owner
Home Financials are based on the most recent Mortgage that was taken out on this home.Similar Homes in the area
Home Values in the Area
Average Home Value in this Area
Purchase History
| Date | Type | Sale Price | Title Company |
|---|---|---|---|
| Grant Deed | $12,065,000 | California Title Company | |
| Grant Deed | -- | None Available | |
| Grant Deed | $8,550,000 | Chicago Title Company | |
| Interfamily Deed Transfer | -- | Chicago Title Co | |
| Interfamily Deed Transfer | -- | Commonwealth Land Title Co | |
| Interfamily Deed Transfer | -- | Commonwealth Land Title Co | |
| Interfamily Deed Transfer | -- | -- | |
| Interfamily Deed Transfer | -- | First American Title | |
| Interfamily Deed Transfer | -- | First American Title Co |
Mortgage History
| Date | Status | Loan Amount | Loan Type |
|---|---|---|---|
| Previous Owner | $7,865,000 | New Conventional | |
| Previous Owner | $4,675,000 | New Conventional | |
| Previous Owner | $5,555,000 | Stand Alone Second | |
| Previous Owner | $5,000,000 | Adjustable Rate Mortgage/ARM | |
| Previous Owner | $5,655,000 | Negative Amortization | |
| Previous Owner | $673,000 | Credit Line Revolving | |
| Previous Owner | $1,000,000 | Credit Line Revolving | |
| Previous Owner | $527,000 | No Value Available | |
| Previous Owner | $200,000 | Credit Line Revolving | |
| Previous Owner | $547,000 | No Value Available | |
| Previous Owner | $550,000 | Unknown |
Property History
| Date | Event | Price | Change | Sq Ft Price |
|---|---|---|---|---|
| 12/02/2021 12/02/21 | Sold | $12,064,572 | +0.5% | $1,518 / Sq Ft |
| 10/11/2021 10/11/21 | Pending | -- | -- | -- |
| 10/04/2021 10/04/21 | For Sale | $12,000,000 | +40.4% | $1,510 / Sq Ft |
| 11/02/2012 11/02/12 | Sold | $8,550,000 | -9.0% | $1,076 / Sq Ft |
| 10/03/2012 10/03/12 | Pending | -- | -- | -- |
| 01/23/2012 01/23/12 | For Sale | $9,400,000 | -- | $1,183 / Sq Ft |
Tax History Compared to Growth
Tax History
| Year | Tax Paid | Tax Assessment Tax Assessment Total Assessment is a certain percentage of the fair market value that is determined by local assessors to be the total taxable value of land and additions on the property. | Land | Improvement |
|---|---|---|---|---|
| 2024 | $154,202 | $12,551,980 | $8,323,200 | $4,228,780 |
| 2023 | $150,812 | $12,305,863 | $8,160,000 | $4,145,863 |
| 2022 | $146,802 | $9,736,003 | $4,038,654 | $5,697,349 |
| 2021 | $120,018 | $9,736,003 | $4,038,654 | $5,697,349 |
| 2020 | $118,559 | $9,636,173 | $3,997,243 | $5,638,930 |
| 2019 | $116,441 | $9,447,229 | $3,918,866 | $5,528,363 |
| 2018 | $108,843 | $9,261,990 | $3,842,026 | $5,419,964 |
| 2017 | $80 | $9,080,384 | $3,766,693 | $5,313,691 |
| 2016 | $104,589 | $8,902,338 | $3,692,837 | $5,209,501 |
| 2015 | $103,042 | $8,768,618 | $3,637,368 | $5,131,250 |
| 2014 | $101,405 | $8,596,853 | $3,566,117 | $5,030,736 |
Agents Affiliated with this Home
-
Maxine Gellens

Seller's Agent in 2021
Maxine Gellens
Berkshire Hathaway HomeServices California Properties
(858) 376-7570
3 in this area
293 Total Sales
-
Marti Gellens-stubbs

Seller Co-Listing Agent in 2021
Marti Gellens-stubbs
Berkshire Hathaway HomeServices California Properties
(858) 353-1515
3 in this area
125 Total Sales
-
Eric Chodorow

Buyer's Agent in 2021
Eric Chodorow
Berkshire Hathaway HomeServices California Properties
(858) 456-6850
6 in this area
171 Total Sales
-
Arlene Sacks

Seller's Agent in 2012
Arlene Sacks
Willis Allen
(858) 922-3900
20 Total Sales
-
N
Buyer's Agent in 2012
Non-Member Default
Default Non-Member Office
-
O
Buyer's Agent in 2012
Out of Area Agent
Out of Area Office
Map
Source: San Diego MLS
MLS Number: 210027975
APN: 351-572-04
- 6455 La Jolla Blvd Unit 246
- 6455 La Jolla Blvd Unit 127
- 6455 La Jolla Blvd Unit 353
- 6455 La Jolla Blvd Unit 352
- 6455 La Jolla Blvd Unit 349
- 253 Kolmar St
- 6709 Vista Del Mar Ave
- 503 Rosemont St
- 415 Gravilla St Unit 11
- 6767 Neptune Place Unit 206
- 315 Mira Monte
- 6260 Waverly Ave
- 242 Playa Del Norte Unit 48
- 6756 Tyrian St
- 6028 Beaumont Ave
- 404 Bonair St
- 682 Palomar Ave Unit 1
- 682 Palomar Ave
- 654 Bonair Place
- 6529 Manana Place

