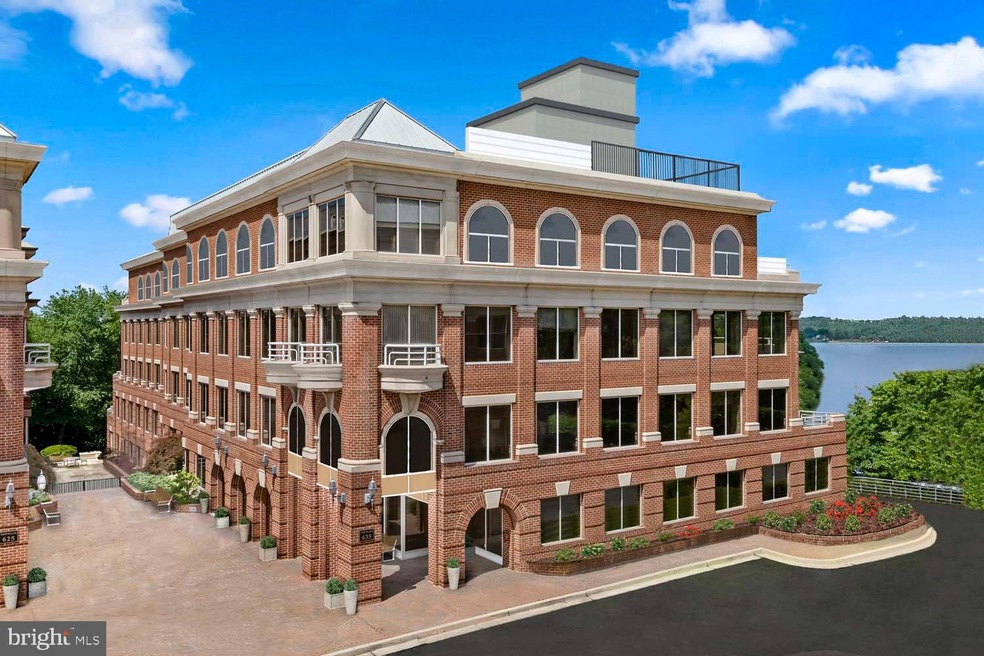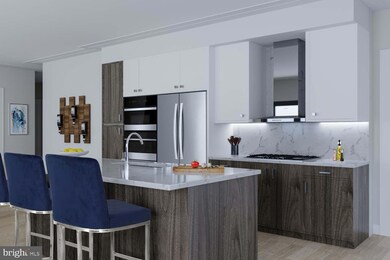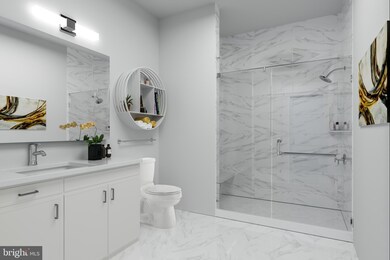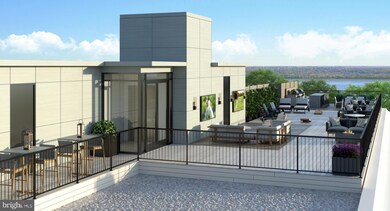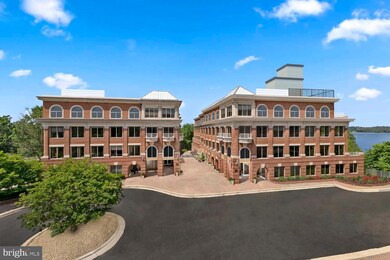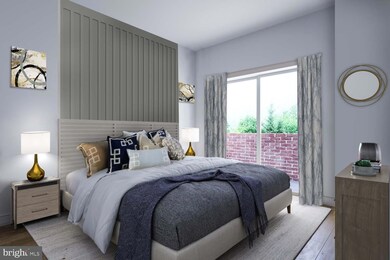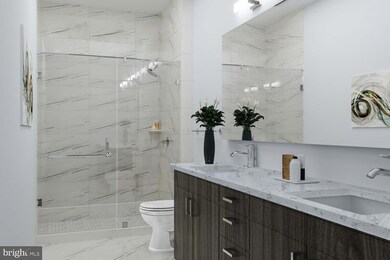
Towngate North 635 Slaters Ln Unit 302 Alexandria, VA 22314
Potomac Yard NeighborhoodEstimated Value: $915,000 - $1,015,432
Highlights
- Concierge
- Remodeled in 2022
- Main Floor Bedroom
- Fitness Center
- Art Deco Architecture
- Community Center
About This Home
As of December 2022Towngate North... Alexandria's newest luxury, boutique condominium centrally located in North Old Town, off the Mount Vernon Trail and steps away from all the action while convenient to major thoroughfares and transportation for easy access and travel. Spacious open floor plans with quality and elegant timeless finishes include; 7" wide plank flooring throughout, quartz counters in kitchen and baths, large porcelain tiled bathrooms, state-of-the-art kitchens with smart home features. Desirable amenities for everything you need; concierge, fitness studio with yoga room, community clubroom, furnished conference space, bike storage and repair room, dog spa room, and an amazing rooftop terrace with views of scenic DC skylines and the Potomac River!! This community is still under construction with completion expected end of 2022/1st quarter 2023. Sales center is located at 525 Wythe Street by appointment. Pictures are renderings only.
Last Agent to Sell the Property
McWilliams/Ballard Inc. License #630772 Listed on: 08/25/2022

Property Details
Home Type
- Condominium
Year Built
- Built in 1986 | Remodeled in 2022
Lot Details
- Property is in excellent condition
HOA Fees
- $550 Monthly HOA Fees
Parking
- Parking Storage or Cabinetry
- Garage Door Opener
Home Design
- Art Deco Architecture
- Transitional Architecture
- Brick Exterior Construction
Interior Spaces
- 1,333 Sq Ft Home
- Property has 1 Level
- Sliding Windows
- Window Screens
- Exterior Cameras
Kitchen
- Built-In Oven
- Gas Oven or Range
- Cooktop with Range Hood
- Built-In Microwave
- Ice Maker
- Dishwasher
- Stainless Steel Appliances
- Disposal
Flooring
- Laminate
- Ceramic Tile
Bedrooms and Bathrooms
- 2 Main Level Bedrooms
- 2 Full Bathrooms
Laundry
- Laundry in unit
- Front Loading Dryer
- Front Loading Washer
Accessible Home Design
- Accessible Elevator Installed
- Doors with lever handles
Utilities
- Forced Air Heating and Cooling System
- Vented Exhaust Fan
- Programmable Thermostat
- Electric Water Heater
- Community Sewer or Septic
Listing and Financial Details
- Home warranty included in the sale of the property
- Assessor Parcel Number 035.04-04-03
Community Details
Overview
- $1,100 Capital Contribution Fee
- Association fees include common area maintenance, exterior building maintenance, snow removal, sewer, trash, water, lawn maintenance, management, parking fee
- Mid-Rise Condominium
- Built by Brookfield Residential
- Old Town North Subdivision
Amenities
- Concierge
- Common Area
- Community Center
- Party Room
- 2 Elevators
Recreation
Pet Policy
- Limit on the number of pets
- Pet Size Limit
- Dogs and Cats Allowed
Security
- Security Service
- Front Desk in Lobby
Similar Homes in Alexandria, VA
Home Values in the Area
Average Home Value in this Area
Property History
| Date | Event | Price | Change | Sq Ft Price |
|---|---|---|---|---|
| 12/22/2022 12/22/22 | Sold | $993,818 | -2.1% | $746 / Sq Ft |
| 10/06/2022 10/06/22 | Pending | -- | -- | -- |
| 08/25/2022 08/25/22 | For Sale | $1,014,900 | -- | $761 / Sq Ft |
Tax History Compared to Growth
Tax History
| Year | Tax Paid | Tax Assessment Tax Assessment Total Assessment is a certain percentage of the fair market value that is determined by local assessors to be the total taxable value of land and additions on the property. | Land | Improvement |
|---|---|---|---|---|
| 2024 | $11,268 | $985,000 | $345,000 | $640,000 |
Agents Affiliated with this Home
-
Laurie Hargadon

Seller's Agent in 2022
Laurie Hargadon
McWilliams/Ballard Inc.
(703) 402-9979
19 in this area
56 Total Sales
-
Bethany Stewart

Seller Co-Listing Agent in 2022
Bethany Stewart
McWilliams/Ballard Inc.
(240) 678-9365
11 in this area
41 Total Sales
About Towngate North
Map
Source: Bright MLS
MLS Number: VAAX2016820
APN: 035.04-1C-302
- 625 Slaters Ln Unit G4
- 625 Slaters Ln Unit 407
- 625 Slaters Ln Unit 204
- 625 Slaters Ln Unit 304
- 625 Slaters Ln Unit 102
- 1704 W Abingdon Dr Unit 302
- 1724 W Abingdon Dr Unit 201
- 1716 W Abingdon Dr Unit 103
- 1712 W Abingdon Dr Unit 102
- 1630 W Abingdon Dr Unit 102
- 501 Slaters Ln Unit 316
- 501 Slaters Ln Unit 1016
- 501 Slaters Ln Unit 114
- 1604 B Hunting Creek Dr Unit B
- 1602B Hunting Creek Dr
- 713 Norfolk Ln
- 1617 Potomac Greens Dr Unit A
- 1409 E Abingdon Dr Unit 4
- 1311 E Abingdon Dr Unit 2
- 1403 E Abingdon Dr Unit 3
- 635 Slaters Ln Unit 405 Towngate
- 635 Slaters Ln Unit G-01
- 635 Slaters Ln Unit 208
- 635 Slaters Ln Unit 307
- 635 Slaters Ln Unit 404
- 635 Slaters Ln Unit 305
- 635 Slaters Ln Unit G-02
- 635 Slaters Ln Unit 205
- 635 Slaters Ln Unit G5
- 635 Slaters Ln Unit 301
- 635 Slaters Ln Unit 310
- 635 Slaters Ln Unit 210
- 635 Slaters Ln Unit G-03
- 635 Slaters Ln Unit 303
- 635 Slaters Ln Unit 403
- 635 Slaters Ln Unit 204
- 635 Slaters Ln Unit 302
- 635 Slaters Ln Unit 110
- 635 Slaters Ln Unit 105
- 635 Slaters Ln Unit 109
