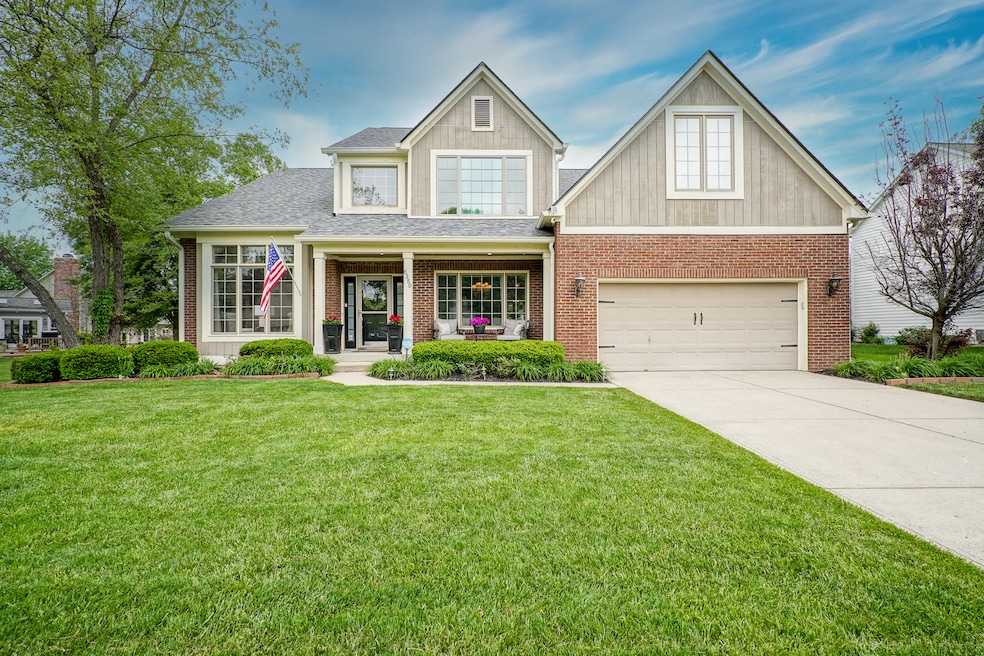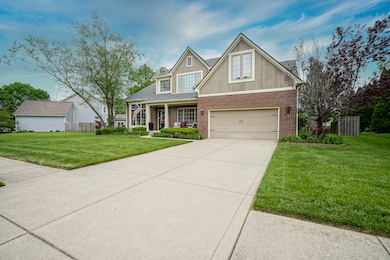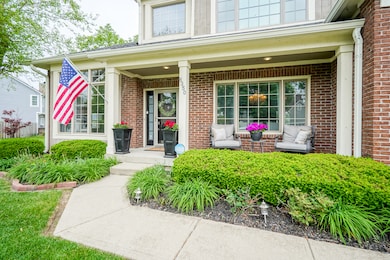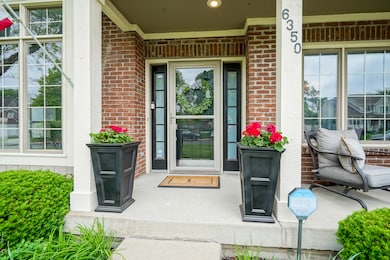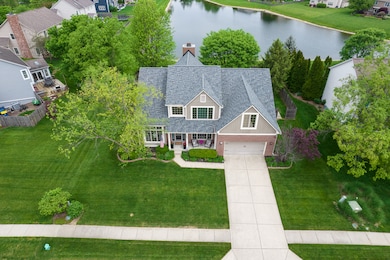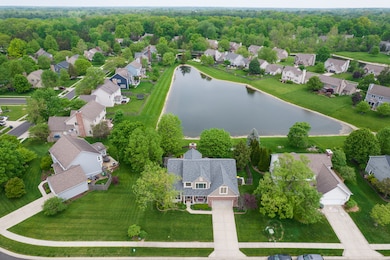
6350 Columbia Cir Fishers, IN 46038
Highlights
- Water Access
- Home fronts a pond
- Vaulted Ceiling
- Fishers Elementary School Rated A-
- Pond View
- Traditional Architecture
About This Home
As of June 2024Ready for a beautifully updated home with a killer backyard? This house gives you everything you could want in an incredible location with easy access to downtown Fishers, Carmel, and all the amenities. This incredible 4 bedroom home with almost 3000 sq ft can be easily be used as a 5 bedroom and has a dedicated home office, screened-in porch, new roof & gutters in 2022, and an amazing fenced-in backyard where you can catch some fish in the stocked pond while enjoying the cozy firepit. Inside, there's plenty of space to spread out with tons of natural light - two living areas and a wood burning fireplace in the family room, a formal dining room w butler's pantry, and a gorgeous kitchen with quartz countertops and stainless steel appliances. And when it's time to unwind, the owner's suite offers a relaxing escape with its garden tub, separate shower, and roomy walk-in closet. The neighborhood amenities also include a basketball court, tennis/pickleball courts, and playground. Come take a peek ASAP - you won't be disappointed!
Last Agent to Sell the Property
Trueblood Real Estate Brokerage Email: dan@truebloodre.com License #RB14046871 Listed on: 05/07/2024

Home Details
Home Type
- Single Family
Est. Annual Taxes
- $3,526
Year Built
- Built in 1992 | Remodeled
Lot Details
- 0.27 Acre Lot
- Home fronts a pond
HOA Fees
- $60 Monthly HOA Fees
Parking
- 2 Car Attached Garage
Home Design
- Traditional Architecture
- Brick Exterior Construction
- Block Foundation
Interior Spaces
- 2-Story Property
- Woodwork
- Vaulted Ceiling
- Paddle Fans
- 1 Fireplace
- Thermal Windows
- Vinyl Clad Windows
- Formal Dining Room
- Pond Views
- Attic Access Panel
- Laundry on main level
Kitchen
- Eat-In Kitchen
- Electric Oven
- Built-In Microwave
- Dishwasher
- Disposal
Bedrooms and Bathrooms
- 4 Bedrooms
- Walk-In Closet
Outdoor Features
- Water Access
- Screened Patio
- Fire Pit
Utilities
- Forced Air Heating System
- Heat Pump System
Community Details
- Association fees include maintenance, snow removal, tennis court(s), trash
- Oxford Park Subdivision
Listing and Financial Details
- Legal Lot and Block 21 / 2
- Assessor Parcel Number 291403406016000006
Ownership History
Purchase Details
Home Financials for this Owner
Home Financials are based on the most recent Mortgage that was taken out on this home.Purchase Details
Home Financials for this Owner
Home Financials are based on the most recent Mortgage that was taken out on this home.Purchase Details
Home Financials for this Owner
Home Financials are based on the most recent Mortgage that was taken out on this home.Purchase Details
Home Financials for this Owner
Home Financials are based on the most recent Mortgage that was taken out on this home.Purchase Details
Home Financials for this Owner
Home Financials are based on the most recent Mortgage that was taken out on this home.Purchase Details
Home Financials for this Owner
Home Financials are based on the most recent Mortgage that was taken out on this home.Similar Homes in the area
Home Values in the Area
Average Home Value in this Area
Purchase History
| Date | Type | Sale Price | Title Company |
|---|---|---|---|
| Warranty Deed | $495,000 | Summit Title Llc | |
| Warranty Deed | -- | Chicago Title Co Llc | |
| Quit Claim Deed | -- | None Available | |
| Warranty Deed | -- | None Available | |
| Corporate Deed | -- | Fat | |
| Warranty Deed | -- | Fat |
Mortgage History
| Date | Status | Loan Amount | Loan Type |
|---|---|---|---|
| Open | $470,250 | New Conventional | |
| Previous Owner | $237,900 | New Conventional | |
| Previous Owner | $199,500 | New Conventional | |
| Previous Owner | $207,800 | New Conventional | |
| Previous Owner | $216,505 | FHA | |
| Previous Owner | $175,920 | Purchase Money Mortgage |
Property History
| Date | Event | Price | Change | Sq Ft Price |
|---|---|---|---|---|
| 06/06/2024 06/06/24 | Sold | $495,000 | +1.2% | $172 / Sq Ft |
| 05/09/2024 05/09/24 | Pending | -- | -- | -- |
| 05/07/2024 05/07/24 | For Sale | $489,000 | +81.2% | $170 / Sq Ft |
| 06/24/2016 06/24/16 | Sold | $269,900 | 0.0% | $96 / Sq Ft |
| 05/02/2016 05/02/16 | Off Market | $269,900 | -- | -- |
| 04/30/2016 04/30/16 | Pending | -- | -- | -- |
| 04/29/2016 04/29/16 | For Sale | $269,900 | -- | $96 / Sq Ft |
Tax History Compared to Growth
Tax History
| Year | Tax Paid | Tax Assessment Tax Assessment Total Assessment is a certain percentage of the fair market value that is determined by local assessors to be the total taxable value of land and additions on the property. | Land | Improvement |
|---|---|---|---|---|
| 2024 | $3,776 | $361,500 | $106,000 | $255,500 |
| 2023 | $3,776 | $333,900 | $70,100 | $263,800 |
| 2022 | $3,163 | $298,400 | $70,100 | $228,300 |
| 2021 | $3,163 | $266,300 | $70,100 | $196,200 |
| 2020 | $2,905 | $244,500 | $70,100 | $174,400 |
| 2019 | $2,566 | $219,500 | $44,100 | $175,400 |
| 2018 | $2,548 | $218,500 | $44,100 | $174,400 |
| 2017 | $2,527 | $218,700 | $44,100 | $174,600 |
| 2016 | $2,402 | $211,300 | $44,100 | $167,200 |
| 2014 | $2,208 | $207,600 | $44,100 | $163,500 |
| 2013 | $2,208 | $207,600 | $44,100 | $163,500 |
Agents Affiliated with this Home
-

Seller's Agent in 2024
Daniel O'Brien
Trueblood Real Estate
(317) 775-8570
3 in this area
205 Total Sales
-

Buyer's Agent in 2024
Emily Stewart
F.C. Tucker Company
(317) 849-5050
5 in this area
135 Total Sales
-

Seller's Agent in 2016
Clay Burris
Highgarden Real Estate
(317) 508-9823
5 in this area
284 Total Sales
-
M
Buyer's Agent in 2016
Mike Lyons
Map
Source: MIBOR Broker Listing Cooperative®
MLS Number: 21977802
APN: 29-14-03-406-016.000-006
- 6435 Manchester Dr
- 11107 Eller Rd
- 11014 Rutgers Ln
- 6410 E 106th St
- 118 White Horse Ln
- 6225 Valleyview Dr
- 6562 Quail Run
- 11191 Stratford Way
- 11014 Lake Run Dr
- 6586 Quail Run
- 10343 Northbrook Dr
- 10477 Silver Ridge Cir
- 11225 Red Fox Run
- 6838 Cherry Laurel Ln
- 11437 Cherry Blossom Dr E
- 7327 Newbury Ct
- 9802 Hamilton Hills Ln
- 6862 Riverside Way
- 7339 Brittany Way
- 10751 Sheffield Ct
