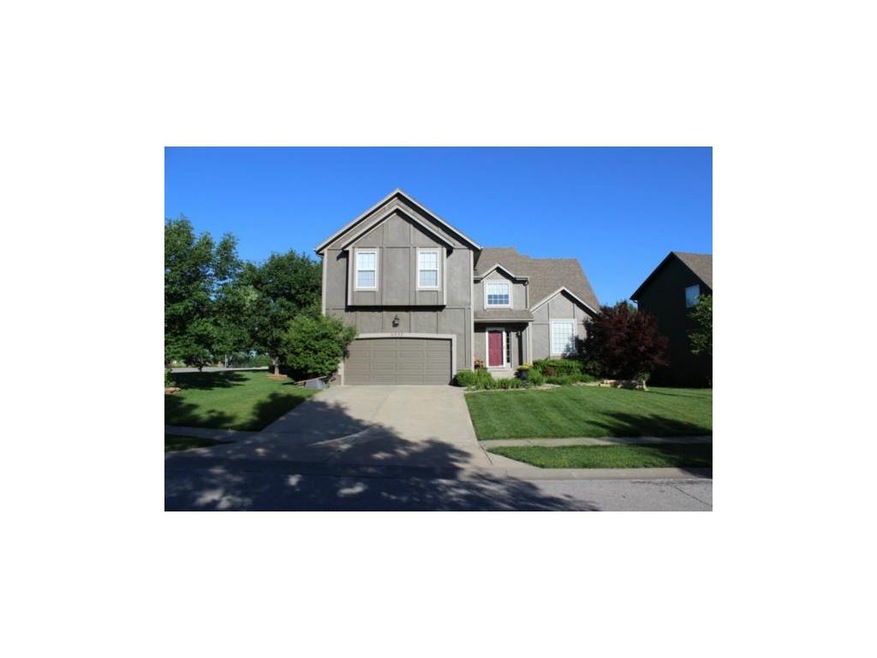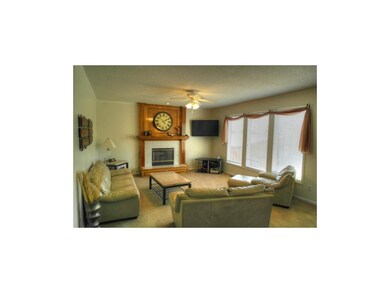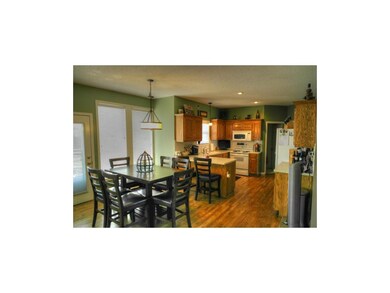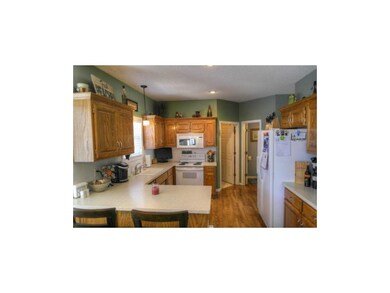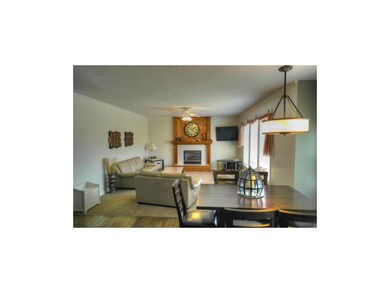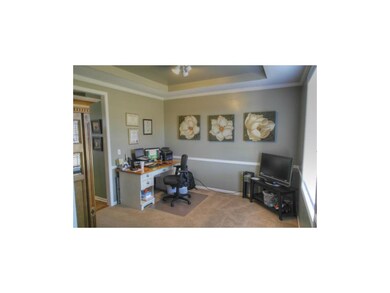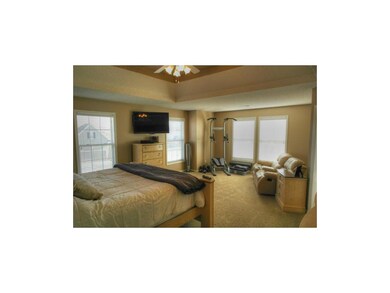6352 Noreston St Shawnee, KS 66218
Highlights
- Recreation Room
- Vaulted Ceiling
- Wood Flooring
- Horizon Elementary School Rated A
- Traditional Architecture
- Corner Lot
About This Home
As of May 2023True 4 bedroom 2 story located on a well appointed corner lot... This one has so much to offer including refinished hrdwd floors.. new counter tops.. fresh interior paint..unbelievable terraced patio area is a great place to entertain w/ fenced yard.. full finished bsmt w/office (possible 5th bedroom) and full bath..huge master w/ sitting area ..large bathroom w/ jetted tub, double vanities, and tile..professional landscaping...A great home!!
Last Buyer's Agent
Kristine Courtney
ReeceNichols - Parkville License #2006036716

Home Details
Home Type
- Single Family
Est. Annual Taxes
- $2,689
Year Built
- Built in 1999
Lot Details
- Wood Fence
- Corner Lot
- Level Lot
- Many Trees
HOA Fees
- $29 Monthly HOA Fees
Parking
- 2 Car Attached Garage
- Front Facing Garage
- Garage Door Opener
Home Design
- Traditional Architecture
- Frame Construction
- Composition Roof
Interior Spaces
- Wet Bar: Carpet, Ceiling Fan(s), Linoleum, Hardwood, Pantry
- Built-In Features: Carpet, Ceiling Fan(s), Linoleum, Hardwood, Pantry
- Vaulted Ceiling
- Ceiling Fan: Carpet, Ceiling Fan(s), Linoleum, Hardwood, Pantry
- Skylights
- Thermal Windows
- Shades
- Plantation Shutters
- Drapes & Rods
- Family Room with Fireplace
- Formal Dining Room
- Recreation Room
- Finished Basement
- Basement Fills Entire Space Under The House
Kitchen
- Breakfast Area or Nook
- Electric Oven or Range
- Dishwasher
- Kitchen Island
- Granite Countertops
- Laminate Countertops
- Disposal
Flooring
- Wood
- Wall to Wall Carpet
- Linoleum
- Laminate
- Stone
- Ceramic Tile
- Luxury Vinyl Plank Tile
- Luxury Vinyl Tile
Bedrooms and Bathrooms
- 4 Bedrooms
- Cedar Closet: Carpet, Ceiling Fan(s), Linoleum, Hardwood, Pantry
- Walk-In Closet: Carpet, Ceiling Fan(s), Linoleum, Hardwood, Pantry
- Double Vanity
- Bathtub with Shower
Laundry
- Laundry Room
- Laundry on main level
Home Security
- Storm Doors
- Fire and Smoke Detector
Outdoor Features
- Enclosed patio or porch
- Playground
Schools
- Horizon Elementary School
- Mill Valley High School
Utilities
- Central Heating and Cooling System
- Satellite Dish
Community Details
- Association fees include trash pick up
- Monticello Farms Subdivision
Listing and Financial Details
- Assessor Parcel Number QP46060000 0001
Map
Home Values in the Area
Average Home Value in this Area
Property History
| Date | Event | Price | Change | Sq Ft Price |
|---|---|---|---|---|
| 05/02/2023 05/02/23 | Sold | -- | -- | -- |
| 04/05/2023 04/05/23 | Pending | -- | -- | -- |
| 04/03/2023 04/03/23 | For Sale | $415,000 | +38.3% | $160 / Sq Ft |
| 02/08/2019 02/08/19 | Sold | -- | -- | -- |
| 01/07/2019 01/07/19 | Pending | -- | -- | -- |
| 01/03/2019 01/03/19 | For Sale | $300,000 | +11.1% | $116 / Sq Ft |
| 06/19/2017 06/19/17 | Sold | -- | -- | -- |
| 05/13/2017 05/13/17 | Pending | -- | -- | -- |
| 05/12/2017 05/12/17 | For Sale | $269,950 | +3.8% | $108 / Sq Ft |
| 06/01/2015 06/01/15 | Sold | -- | -- | -- |
| 04/03/2015 04/03/15 | Pending | -- | -- | -- |
| 01/26/2015 01/26/15 | For Sale | $259,950 | -- | $123 / Sq Ft |
Tax History
| Year | Tax Paid | Tax Assessment Tax Assessment Total Assessment is a certain percentage of the fair market value that is determined by local assessors to be the total taxable value of land and additions on the property. | Land | Improvement |
|---|---|---|---|---|
| 2024 | $5,521 | $47,495 | $6,908 | $40,587 |
| 2023 | $5,263 | $44,769 | $6,908 | $37,861 |
| 2022 | $4,836 | $40,307 | $6,274 | $34,033 |
| 2021 | $4,410 | $35,305 | $5,706 | $29,599 |
| 2020 | $4,349 | $34,500 | $5,706 | $28,794 |
| 2019 | $4,413 | $34,500 | $4,432 | $30,068 |
| 2018 | $3,603 | $32,717 | $4,432 | $28,285 |
| 2017 | $3,950 | $29,843 | $3,853 | $25,990 |
| 2016 | $3,807 | $28,405 | $3,675 | $24,730 |
| 2015 | $2,984 | $21,919 | $3,675 | $18,244 |
| 2013 | -- | $20,102 | $3,675 | $16,427 |
Mortgage History
| Date | Status | Loan Amount | Loan Type |
|---|---|---|---|
| Open | $365,000 | No Value Available | |
| Previous Owner | $319,500 | New Conventional | |
| Previous Owner | $215,000 | New Conventional | |
| Previous Owner | $240,000 | New Conventional | |
| Previous Owner | $228,760 | New Conventional | |
| Previous Owner | $242,525 | FHA | |
| Previous Owner | $168,402 | New Conventional | |
| Previous Owner | $50,000 | Credit Line Revolving | |
| Previous Owner | $190,000 | New Conventional | |
| Previous Owner | $158,300 | No Value Available |
Deed History
| Date | Type | Sale Price | Title Company |
|---|---|---|---|
| Warranty Deed | -- | Continental Title Company | |
| Warranty Deed | -- | Platinum Title Llc | |
| Interfamily Deed Transfer | -- | None Available | |
| Warranty Deed | -- | Platinum Title Llc | |
| Warranty Deed | -- | Chicago Title Company Llc | |
| Warranty Deed | -- | Stewart Title Co | |
| Interfamily Deed Transfer | -- | Platinum Title Llc | |
| Warranty Deed | -- | Chicago Title Insurnce Co | |
| Interfamily Deed Transfer | -- | Midwest Title Company Inc |
Source: Heartland MLS
MLS Number: 1919532
APN: QP46060000-0001
- 22109 W 64th Place
- 7939 Noble St
- 7943 Noble St
- 6439 Roundtree St
- 6402 Chouteau St
- 6449 Chouteau St
- 22414 W 61st St
- 6029 Brownridge Dr
- 6410 Anderson St
- 6825 Brownridge Dr
- 23818 Clearcreek Pkwy
- 5803 Brockway St
- 6753 Longview Rd
- 20815 W 68th St
- 6822 Woodstock Ct
- 6823 Woodstock Ct
- 5815 Aminda St
- 0 Kansas 7
- 5712 Payne St
- 6001 Hedge Lane Terrace
