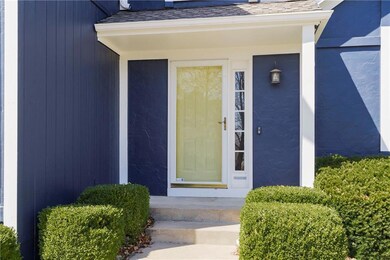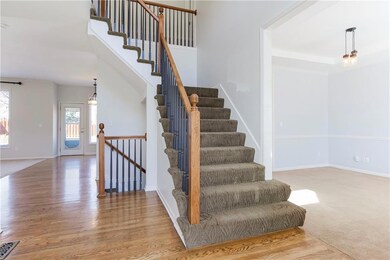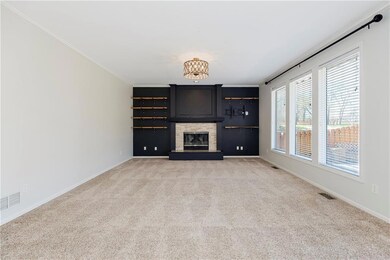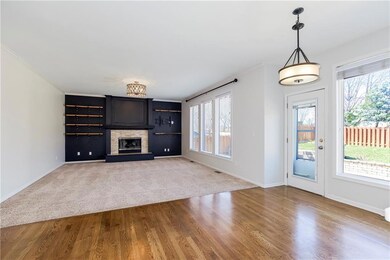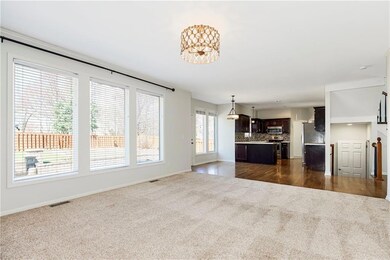
6352 Noreston St Shawnee, KS 66218
Highlights
- Home Theater
- Recreation Room
- Wood Flooring
- Horizon Elementary School Rated A
- Traditional Architecture
- Whirlpool Bathtub
About This Home
As of May 2023Updated and move-in ready home in Western Shawnee! Inviting entryway with beautiful hardwood floors, walks into cozy living room with floor to ceiling windows. Updated lighting, flat ceilings, custom built-in shelves, updated stone front gas fireplace. Large kitchen has plenty of cabinets and countertops, updated backsplash, pantry with pull out shelves, stainless steel Frigidaire Gallery appliances, 5 burner flat top stove, fridge stays. Formal dining room and breakfast nook. Main floor laundry room and 1/2 bath tucked in behind kitchen. Walks out to a lovely backyard paradise! Primary bedroom suite with loads of natural light. Bathroom has dual sinks, jetted tub, separate shower, and large walk-in closet. Large secondary bedrooms and updated guest bathroom. Finished basement has full bedroom and bath as well as a huge recreation space. Garage has extra built in storage. Amazing fenced backyard complete with large stamped patio and multiple seating areas, powered sun shade, basketball goal, fire pit and raised garden beds. Great for indoor/outdoor entertaining space! covered. Neighborhood playground across the street from property. Located close to all 3 award winning schools, major highways and conveniences. Check out the Matterport Virtual Tour for a digital walk through of the home!
Last Agent to Sell the Property
ReeceNichols -Johnson County West License #2007001716

Home Details
Home Type
- Single Family
Est. Annual Taxes
- $4,836
Year Built
- Built in 1999
Lot Details
- 9,148 Sq Ft Lot
- Privacy Fence
- Wood Fence
- Corner Lot
- Paved or Partially Paved Lot
- Sprinkler System
HOA Fees
- $33 Monthly HOA Fees
Parking
- 2 Car Attached Garage
- Front Facing Garage
- Garage Door Opener
Home Design
- Traditional Architecture
- Frame Construction
- Composition Roof
Interior Spaces
- 2-Story Property
- Ceiling Fan
- Thermal Windows
- Entryway
- Great Room
- Family Room
- Living Room with Fireplace
- Formal Dining Room
- Home Theater
- Home Office
- Recreation Room
- Home Gym
Kitchen
- Breakfast Room
- Built-In Electric Oven
- Dishwasher
- Wood Stained Kitchen Cabinets
- Disposal
Flooring
- Wood
- Carpet
- Ceramic Tile
Bedrooms and Bathrooms
- 4 Bedrooms
- Walk-In Closet
- Double Vanity
- Whirlpool Bathtub
Laundry
- Laundry Room
- Laundry on main level
Finished Basement
- Basement Fills Entire Space Under The House
- Sump Pump
- Bedroom in Basement
Home Security
- Storm Doors
- Fire and Smoke Detector
Outdoor Features
- Playground
- Porch
Schools
- Horizon Elementary School
- Mill Valley High School
Additional Features
- City Lot
- Central Air
Community Details
- Association fees include trash
- Monticello Farms Homeowners Association
- Monticello Farms Subdivision
Listing and Financial Details
- Assessor Parcel Number QP46060000-0001
- $0 special tax assessment
Map
Home Values in the Area
Average Home Value in this Area
Property History
| Date | Event | Price | Change | Sq Ft Price |
|---|---|---|---|---|
| 05/02/2023 05/02/23 | Sold | -- | -- | -- |
| 04/05/2023 04/05/23 | Pending | -- | -- | -- |
| 04/03/2023 04/03/23 | For Sale | $415,000 | +38.3% | $160 / Sq Ft |
| 02/08/2019 02/08/19 | Sold | -- | -- | -- |
| 01/07/2019 01/07/19 | Pending | -- | -- | -- |
| 01/03/2019 01/03/19 | For Sale | $300,000 | +11.1% | $116 / Sq Ft |
| 06/19/2017 06/19/17 | Sold | -- | -- | -- |
| 05/13/2017 05/13/17 | Pending | -- | -- | -- |
| 05/12/2017 05/12/17 | For Sale | $269,950 | +3.8% | $108 / Sq Ft |
| 06/01/2015 06/01/15 | Sold | -- | -- | -- |
| 04/03/2015 04/03/15 | Pending | -- | -- | -- |
| 01/26/2015 01/26/15 | For Sale | $259,950 | -- | $123 / Sq Ft |
Tax History
| Year | Tax Paid | Tax Assessment Tax Assessment Total Assessment is a certain percentage of the fair market value that is determined by local assessors to be the total taxable value of land and additions on the property. | Land | Improvement |
|---|---|---|---|---|
| 2024 | $5,521 | $47,495 | $6,908 | $40,587 |
| 2023 | $5,263 | $44,769 | $6,908 | $37,861 |
| 2022 | $4,836 | $40,307 | $6,274 | $34,033 |
| 2021 | $4,410 | $35,305 | $5,706 | $29,599 |
| 2020 | $4,349 | $34,500 | $5,706 | $28,794 |
| 2019 | $4,413 | $34,500 | $4,432 | $30,068 |
| 2018 | $3,603 | $32,717 | $4,432 | $28,285 |
| 2017 | $3,950 | $29,843 | $3,853 | $25,990 |
| 2016 | $3,807 | $28,405 | $3,675 | $24,730 |
| 2015 | $2,984 | $21,919 | $3,675 | $18,244 |
| 2013 | -- | $20,102 | $3,675 | $16,427 |
Mortgage History
| Date | Status | Loan Amount | Loan Type |
|---|---|---|---|
| Open | $365,000 | No Value Available | |
| Previous Owner | $319,500 | New Conventional | |
| Previous Owner | $215,000 | New Conventional | |
| Previous Owner | $240,000 | New Conventional | |
| Previous Owner | $228,760 | New Conventional | |
| Previous Owner | $242,525 | FHA | |
| Previous Owner | $168,402 | New Conventional | |
| Previous Owner | $50,000 | Credit Line Revolving | |
| Previous Owner | $190,000 | New Conventional | |
| Previous Owner | $158,300 | No Value Available |
Deed History
| Date | Type | Sale Price | Title Company |
|---|---|---|---|
| Warranty Deed | -- | Continental Title Company | |
| Warranty Deed | -- | Platinum Title Llc | |
| Interfamily Deed Transfer | -- | None Available | |
| Warranty Deed | -- | Platinum Title Llc | |
| Warranty Deed | -- | Chicago Title Company Llc | |
| Warranty Deed | -- | Stewart Title Co | |
| Interfamily Deed Transfer | -- | Platinum Title Llc | |
| Warranty Deed | -- | Chicago Title Insurnce Co | |
| Interfamily Deed Transfer | -- | Midwest Title Company Inc |
Similar Homes in Shawnee, KS
Source: Heartland MLS
MLS Number: 2424769
APN: QP46060000-0001
- 6400 Noreston St
- 22109 W 64th Place
- 6402 Chouteau St
- 6439 Roundtree St
- 7939 Noble St
- 7943 Noble St
- 6449 Chouteau St
- 22414 W 61st St
- 6029 Brownridge Dr
- 6410 Anderson St
- 23818 Clearcreek Pkwy
- 5803 Brockway St
- 6825 Brownridge Dr
- 6753 Longview Rd
- 5815 Aminda St
- 20815 W 68th St
- 0 Kansas 7
- 5712 Payne St
- 6822 Woodstock Ct
- 22221 W 57th St

