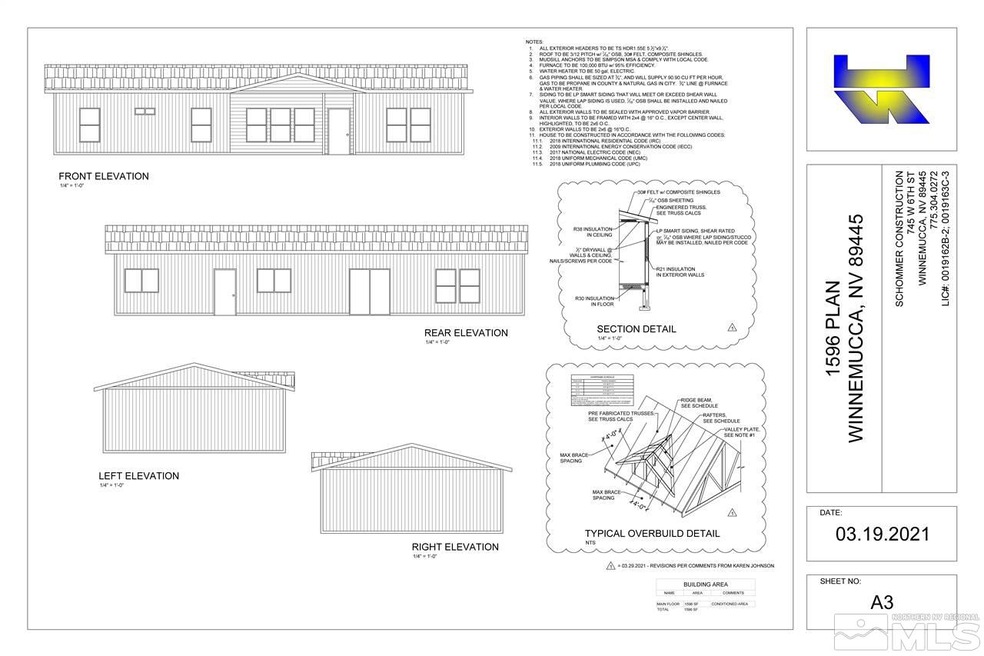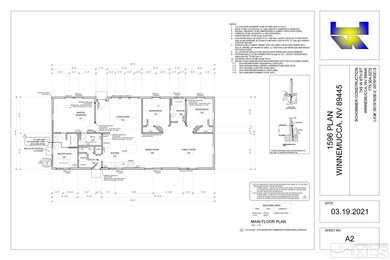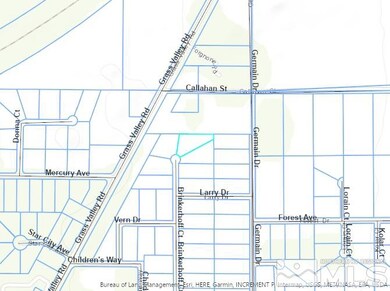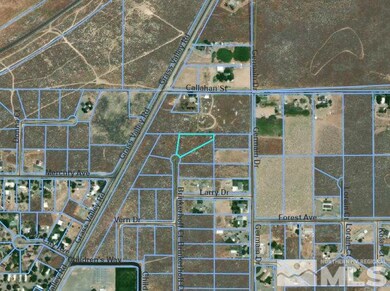
6355 N Brinkerhoff Ct Winnemucca, NV 89445
Highlights
- Horses Allowed On Property
- Mountain View
- No HOA
- RV Access or Parking
- Separate Formal Living Room
- Double Pane Windows
About This Home
As of July 2021New construction three bedroom, two bath home, with oversized 960 sq ft detached three car garage, on 1.25 acre lot. Kitchen will come with upgraded hardwood cabinets, granite counter tops, and major appliances. Flooring is carpet and vinyl plank. Master bedroom suite is spacious with walk-in closet, and a large master bath with separate shower stall, garden tub and a dual sink vanity. The home has tall ceilings and windows, giving the home a roomier feel and more natural light., Front and back yards will be chain link fenced and gated for easy access and have a large patio and sidewalk system connecting the front with the back. The front yard will come with an automatic sprinkler system, approximately 5,000 sq ft of sod and 2-3 trees. Remaining property will be fenced in field fence and graded for proper drainage. Property taxes posted in listing reflect the unimproved lot. Property will be re-assessed and taxes adjusted following completion of construction. Estimated availability date for showings to begin May 10, 2021. Estimated completion date is June 15, 2021; subject to change due to unforeseen construction delays.
Last Agent to Sell the Property
RE/MAX Great Basin Realty License #B.1001246 Listed on: 04/16/2021

Home Details
Home Type
- Single Family
Est. Annual Taxes
- $141
Year Built
- Built in 2021
Lot Details
- 1.25 Acre Lot
- Back and Front Yard Fenced
- Landscaped
- Level Lot
- Front Yard Sprinklers
- Sprinklers on Timer
- Property is zoned RR-1.2
Parking
- 3 Car Garage
- RV Access or Parking
Home Design
- Batts Insulation
- Pitched Roof
- Shingle Roof
- Composition Roof
- Wood Siding
- Stick Built Home
Interior Spaces
- 1,596 Sq Ft Home
- 1-Story Property
- Ceiling Fan
- Double Pane Windows
- Vinyl Clad Windows
- Blinds
- Separate Formal Living Room
- Combination Kitchen and Dining Room
- Mountain Views
- Crawl Space
- Fire and Smoke Detector
Kitchen
- Electric Oven
- Electric Range
- Microwave
- Dishwasher
- Kitchen Island
- Disposal
Flooring
- Carpet
- Tile
- Vinyl
Bedrooms and Bathrooms
- 3 Bedrooms
- Walk-In Closet
- 2 Full Bathrooms
- Dual Sinks
- Primary Bathroom includes a Walk-In Shower
- Garden Bath
Laundry
- Laundry Room
- Laundry Cabinets
Schools
- Grass Valley Elementary School
- French Ford Middle School
- Albert Lowry High School
Utilities
- Refrigerated Cooling System
- Forced Air Heating and Cooling System
- Heating System Uses Propane
- Private Water Source
- Well
- Propane Water Heater
- Septic Tank
- Internet Available
Additional Features
- Patio
- Horses Allowed On Property
Community Details
- No Home Owners Association
Listing and Financial Details
- Home warranty included in the sale of the property
- Assessor Parcel Number 13047609
Ownership History
Purchase Details
Home Financials for this Owner
Home Financials are based on the most recent Mortgage that was taken out on this home.Purchase Details
Home Financials for this Owner
Home Financials are based on the most recent Mortgage that was taken out on this home.Purchase Details
Purchase Details
Purchase Details
Similar Homes in Winnemucca, NV
Home Values in the Area
Average Home Value in this Area
Purchase History
| Date | Type | Sale Price | Title Company |
|---|---|---|---|
| Bargain Sale Deed | $315,000 | Stewart Title Company | |
| Bargain Sale Deed | $360,000 | Western Title Company | |
| Bargain Sale Deed | $100,000 | Accommodation | |
| Interfamily Deed Transfer | -- | None Available | |
| Bargain Sale Deed | $100,000 | None Available |
Mortgage History
| Date | Status | Loan Amount | Loan Type |
|---|---|---|---|
| Open | $283,500 | New Conventional | |
| Previous Owner | $330,000 | New Conventional |
Property History
| Date | Event | Price | Change | Sq Ft Price |
|---|---|---|---|---|
| 06/25/2025 06/25/25 | For Sale | $400,000 | +27.0% | $248 / Sq Ft |
| 07/02/2021 07/02/21 | Sold | $315,000 | 0.0% | $197 / Sq Ft |
| 04/18/2021 04/18/21 | Pending | -- | -- | -- |
| 04/16/2021 04/16/21 | For Sale | $315,000 | -- | $197 / Sq Ft |
Tax History Compared to Growth
Tax History
| Year | Tax Paid | Tax Assessment Tax Assessment Total Assessment is a certain percentage of the fair market value that is determined by local assessors to be the total taxable value of land and additions on the property. | Land | Improvement |
|---|---|---|---|---|
| 2024 | $2,400 | $121,247 | $5,250 | $115,997 |
| 2023 | $2,400 | $112,982 | $5,250 | $107,732 |
| 2022 | $2,269 | $93,683 | $5,250 | $88,433 |
| 2021 | $1,584 | $64,004 | $5,250 | $58,754 |
| 2020 | $141 | $6,125 | $6,125 | $0 |
| 2019 | $141 | $6,125 | $6,125 | $0 |
| 2018 | $141 | $6,125 | $6,125 | $0 |
| 2017 | $141 | $6,125 | $6,125 | $0 |
| 2016 | $141 | $6,125 | $6,125 | $0 |
| 2015 | $133 | $5,775 | $5,775 | $0 |
| 2014 | $133 | $5,775 | $5,775 | $0 |
Agents Affiliated with this Home
-
Andrew Lindsey

Seller's Agent in 2025
Andrew Lindsey
Lindsey Realty
(775) 223-8205
221 Total Sales
-
Mike Andrews

Seller's Agent in 2021
Mike Andrews
RE/MAX
(775) 530-2623
181 Total Sales
-
Waylon Huber

Buyer's Agent in 2021
Waylon Huber
Robinhood Realty
(775) 527-0272
172 Total Sales
Map
Source: Northern Nevada Regional MLS
MLS Number: 210005040
APN: 13-0476-09
- 6440 Germain Dr
- 3045 Mercury Ave
- 6210 Shell Ct
- 0 S Solar Dr
- 4890 Brayton Rd
- 6249 Nugget Dr
- 0 Apn Unit 230011062
- 4120 Jupiter St
- 4040 Placer Way
- 4895 Cowboy Way
- 4875 Cowboy Way
- 4815 Cowboy Way
- 4835 Cowboy Way
- 4855 Cowboy Way
- 4775 Cowboy Way
- 4795 Cowboy Way
- 6565 Bonanza Dr
- 4130 W Winnemucca Blvd
- 0 Terra Place Unit 250051554
- 6305 Silver Knolls Ct



