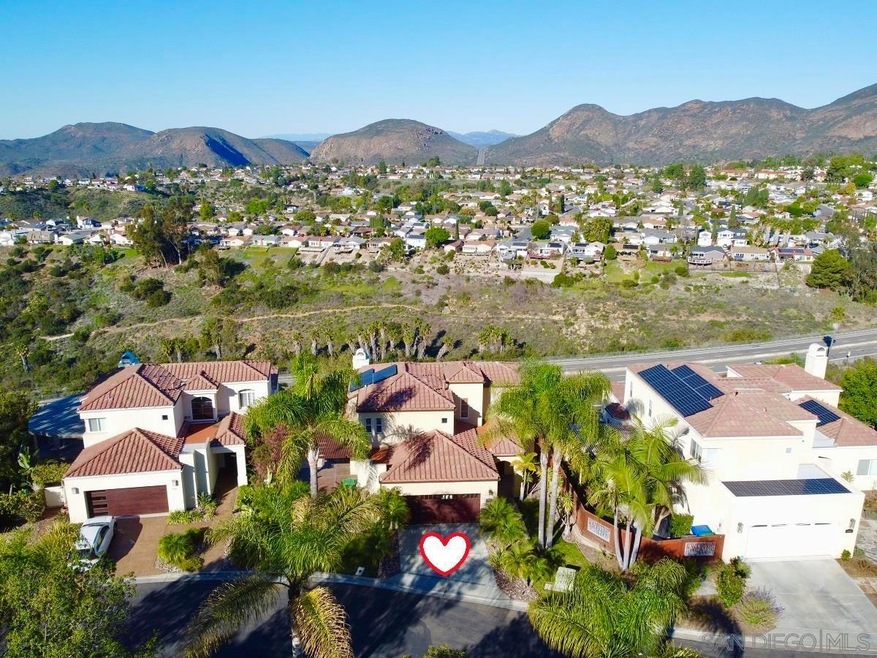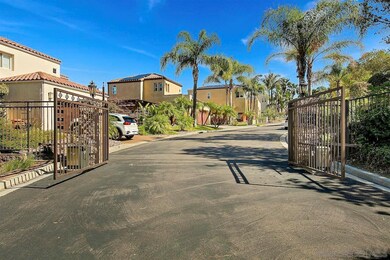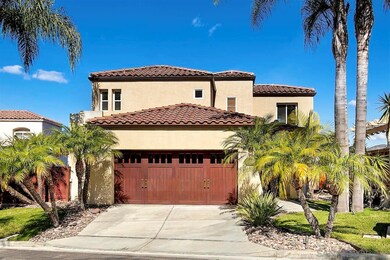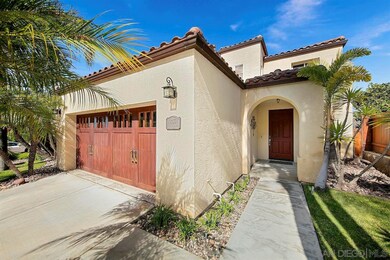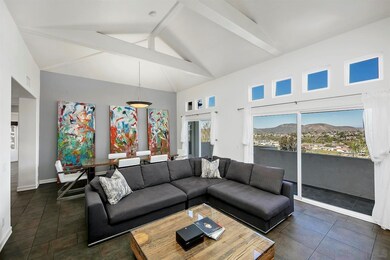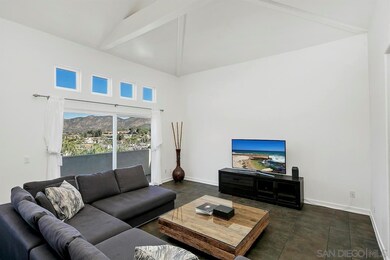
6356 Camino Largo San Diego, CA 92120
San Carlos NeighborhoodHighlights
- Solar Power System
- Panoramic View
- Open Floorplan
- Marvin Elementary School Rated A
- Gated Community
- Retreat
About This Home
As of July 2025Beautiful Unobstructed VIEWS w A Mountainous Backdrop! RARE Del Cerro 'NEWER' Construction on an Exclusive Hidden GATED Cul-de-Sac of Only 9 Homes. 3 Bdrms (+2 BONUS/Optional), 2.5 Baths, Frml LR, DR, Kit OPEN to Fam Rm. Interior Laundry/Pantry, TONS of Storage, Finished 2 Car Garage, A/C, Tile Roof, Solar (3.6 kW Fixed PPA~$96/mo). Lovely Outside Space/Patio Areas(Plenty of Room for Enhancements). Pleasant Setting and Nice Neighborhood. Close to Cowles Mtn, Lake Murray, Mission Trails Regional Park.
Last Agent to Sell the Property
Hill & Hill Realty, Inc. License #01854152 Listed on: 02/19/2022
Last Buyer's Agent
Sharm Newbold
Surterre Properties, Inc License #01393677
Home Details
Home Type
- Single Family
Est. Annual Taxes
- $17,650
Year Built
- Built in 2004
Lot Details
- 9,155 Sq Ft Lot
- Open Space
- Private Streets
- Wrought Iron Fence
- Partially Fenced Property
- Wood Fence
- Level Lot
- Sprinklers on Timer
- Private Yard
- Property is zoned R1
HOA Fees
- $260 Monthly HOA Fees
Parking
- 2 Car Direct Access Garage
- Driveway
- Automatic Gate
Property Views
- Panoramic
- City Lights
- Mountain
Home Design
- Mediterranean Architecture
- Turnkey
- Clay Roof
Interior Spaces
- 3,112 Sq Ft Home
- 3-Story Property
- Open Floorplan
- Built-In Features
- Cathedral Ceiling
- Ceiling Fan
- Recessed Lighting
- Gas Fireplace
- Formal Entry
- Family Room with Fireplace
- Family Room Off Kitchen
- Living Room
- Dining Area
- Storage Room
- Home Gym
Kitchen
- Breakfast Area or Nook
- Double Self-Cleaning Convection Oven
- Electric Oven
- Gas Range
- Microwave
- Water Line To Refrigerator
- Dishwasher
- Kitchen Island
- Disposal
Flooring
- Carpet
- Tile
Bedrooms and Bathrooms
- 5 Bedrooms
- Retreat
- Walk-In Closet
- Low Flow Toliet
- Bathtub with Shower
- Shower Only
- Low Flow Shower
Laundry
- Laundry Room
- Washer and Gas Dryer Hookup
Home Security
- Carbon Monoxide Detectors
- Fire and Smoke Detector
Eco-Friendly Details
- Solar Power System
Outdoor Features
- Balcony
- Patio
- Outdoor Fireplace
Schools
- San Diego Unified School District Elementary And Middle School
- San Diego Unified School District High School
Utilities
- Zoned Heating and Cooling
- Vented Exhaust Fan
- Natural Gas Connected
- Separate Water Meter
- Gas Water Heater
- Cable TV Available
Listing and Financial Details
- Assessor Parcel Number 673-471-20-00
Community Details
Overview
- Association fees include common area maintenance, gated community
- Aps Association, Phone Number (619) 299-6899
- Heights Of Del Cerro Community
- Planned Unit Development
Security
- Gated Community
Ownership History
Purchase Details
Home Financials for this Owner
Home Financials are based on the most recent Mortgage that was taken out on this home.Purchase Details
Home Financials for this Owner
Home Financials are based on the most recent Mortgage that was taken out on this home.Purchase Details
Home Financials for this Owner
Home Financials are based on the most recent Mortgage that was taken out on this home.Purchase Details
Home Financials for this Owner
Home Financials are based on the most recent Mortgage that was taken out on this home.Purchase Details
Home Financials for this Owner
Home Financials are based on the most recent Mortgage that was taken out on this home.Purchase Details
Home Financials for this Owner
Home Financials are based on the most recent Mortgage that was taken out on this home.Purchase Details
Home Financials for this Owner
Home Financials are based on the most recent Mortgage that was taken out on this home.Purchase Details
Home Financials for this Owner
Home Financials are based on the most recent Mortgage that was taken out on this home.Similar Homes in San Diego, CA
Home Values in the Area
Average Home Value in this Area
Purchase History
| Date | Type | Sale Price | Title Company |
|---|---|---|---|
| Grant Deed | $1,640,000 | Ticor Title Company | |
| Grant Deed | $950,000 | Stewart Title Of California | |
| Interfamily Deed Transfer | -- | Ticor Title | |
| Interfamily Deed Transfer | -- | Ticor Title | |
| Grant Deed | $625,000 | Lawyers Title | |
| Grant Deed | $525,000 | Lawyers Title | |
| Interfamily Deed Transfer | -- | First American Title | |
| Interfamily Deed Transfer | -- | First American Title Co | |
| Grant Deed | $817,000 | First American Title |
Mortgage History
| Date | Status | Loan Amount | Loan Type |
|---|---|---|---|
| Previous Owner | $268,015 | Unknown | |
| Previous Owner | $875,757 | New Conventional | |
| Previous Owner | $867,817 | VA | |
| Previous Owner | $856,068 | VA | |
| Previous Owner | $616,100 | Credit Line Revolving | |
| Previous Owner | $593,750 | New Conventional | |
| Previous Owner | $500,000 | Stand Alone Refi Refinance Of Original Loan | |
| Previous Owner | $175,000 | Credit Line Revolving | |
| Previous Owner | $800,000 | Stand Alone Refi Refinance Of Original Loan | |
| Previous Owner | $200,000 | Credit Line Revolving | |
| Previous Owner | $87,250 | Credit Line Revolving | |
| Previous Owner | $87,250 | Credit Line Revolving | |
| Previous Owner | $648,000 | New Conventional | |
| Closed | $87,300 | No Value Available |
Property History
| Date | Event | Price | Change | Sq Ft Price |
|---|---|---|---|---|
| 07/02/2025 07/02/25 | Sold | $1,640,000 | -3.2% | $527 / Sq Ft |
| 06/16/2025 06/16/25 | Pending | -- | -- | -- |
| 04/14/2025 04/14/25 | For Sale | $1,695,000 | +17.7% | $545 / Sq Ft |
| 04/25/2022 04/25/22 | Sold | $1,440,000 | -3.7% | $463 / Sq Ft |
| 03/11/2022 03/11/22 | Pending | -- | -- | -- |
| 02/19/2022 02/19/22 | For Sale | $1,495,000 | +57.4% | $480 / Sq Ft |
| 12/18/2018 12/18/18 | Sold | $950,000 | -4.9% | $305 / Sq Ft |
| 11/14/2018 11/14/18 | Pending | -- | -- | -- |
| 09/13/2018 09/13/18 | For Sale | $999,000 | +59.8% | $321 / Sq Ft |
| 04/04/2012 04/04/12 | Sold | $625,000 | -2.2% | $201 / Sq Ft |
| 03/05/2012 03/05/12 | Pending | -- | -- | -- |
| 01/08/2012 01/08/12 | For Sale | $639,000 | -- | $205 / Sq Ft |
Tax History Compared to Growth
Tax History
| Year | Tax Paid | Tax Assessment Tax Assessment Total Assessment is a certain percentage of the fair market value that is determined by local assessors to be the total taxable value of land and additions on the property. | Land | Improvement |
|---|---|---|---|---|
| 2025 | $17,650 | $1,528,128 | $1,061,200 | $466,928 |
| 2024 | $17,650 | $1,418,000 | $984,000 | $434,000 |
| 2023 | $16,792 | $1,348,000 | $936,000 | $412,000 |
| 2022 | $12,425 | $998,617 | $570,639 | $427,978 |
| 2021 | $12,337 | $979,037 | $559,450 | $419,587 |
| 2020 | $12,191 | $968,999 | $553,714 | $415,285 |
| 2019 | $11,973 | $950,000 | $542,857 | $407,143 |
| 2018 | $8,215 | $689,936 | $394,249 | $295,687 |
| 2017 | $8,019 | $676,409 | $386,519 | $289,890 |
| 2016 | $7,889 | $663,147 | $378,941 | $284,206 |
| 2015 | $7,772 | $653,186 | $373,249 | $279,937 |
| 2014 | $7,625 | $640,392 | $365,938 | $274,454 |
Agents Affiliated with this Home
-
Sharm Newbold

Seller's Agent in 2025
Sharm Newbold
Surterre Properties, Inc
(619) 818-6161
1 in this area
15 Total Sales
-
Cheryl Hamilton

Seller Co-Listing Agent in 2025
Cheryl Hamilton
Surterre Properties, Inc
(619) 742-3685
1 in this area
11 Total Sales
-
Jamie Renner
J
Buyer's Agent in 2025
Jamie Renner
Century 21 Affiliated
(760) 529-7857
4 Total Sales
-
Teri Hill

Seller's Agent in 2022
Teri Hill
Hill & Hill Realty, Inc.
(619) 417-6128
13 in this area
97 Total Sales
-
Dana Barry

Seller Co-Listing Agent in 2022
Dana Barry
Hill & Hill Realty, Inc.
(619) 933-4244
14 in this area
76 Total Sales
-
Julianna Arrant

Seller's Agent in 2018
Julianna Arrant
Pacific Sothebys
(619) 881-7411
1 in this area
81 Total Sales
Map
Source: San Diego MLS
MLS Number: 220003749
APN: 673-471-20
- 7303 Margerum Ave
- 6737 Oakridge Rd Unit 205
- 6736 Oakridge Rd Unit 211
- 6156 Caminito Sacate
- 6755 Caminito Del Greco
- 6184 Del Paso Ave
- 6630 Park Ridge Blvd
- 7391 Margerum Ave
- 6812 Hyde Park Dr Unit G
- 6812 Hyde Park Dr Unit C
- 6820 Hyde Park Dr Unit A
- 7187 Galewood St
- 6930 Hyde Park Dr Unit 218
- 8082 Laurelridge Rd
- 6924 Hyde Park Dr Unit 106
- 5648 Hamill Ave
- 6143 Madra Ave
- 6303 Caminito Tenedor
- 6878 Navajo Rd Unit 61
- 6306 Lourdes Terrace
