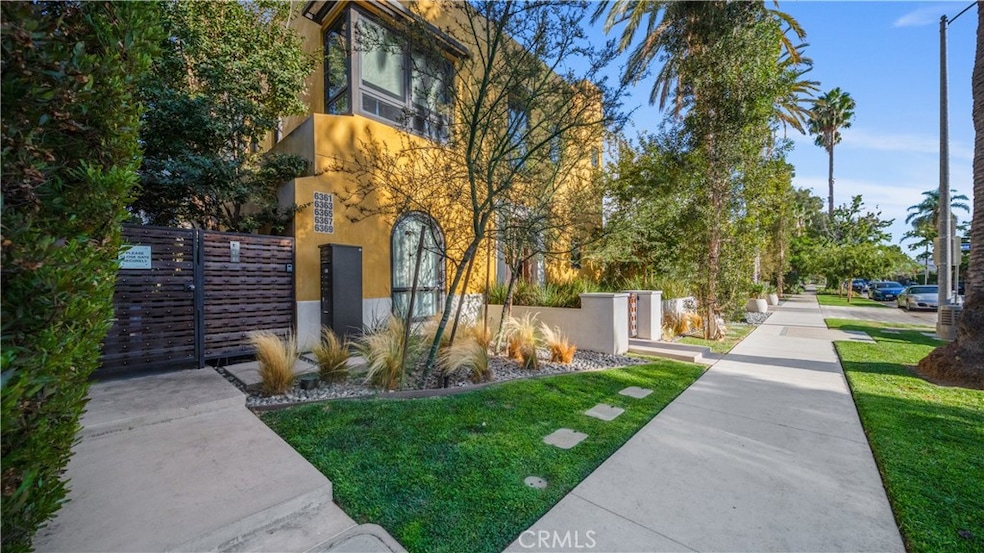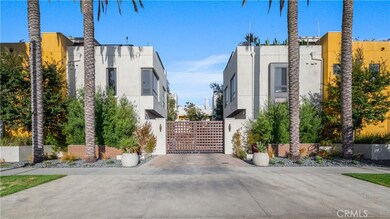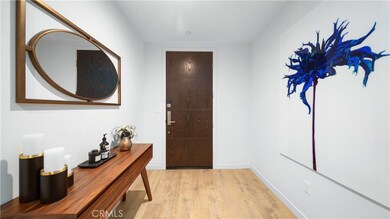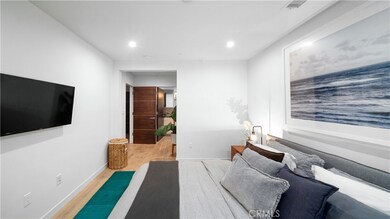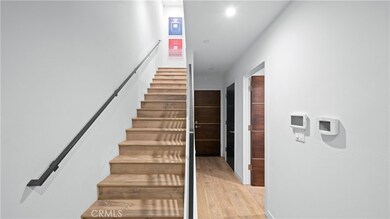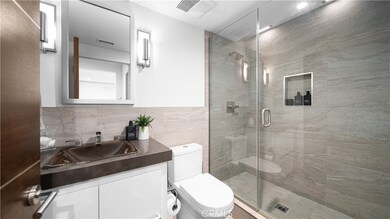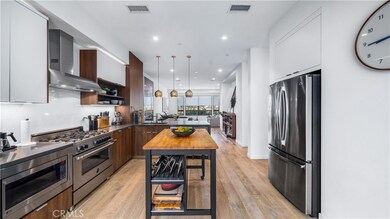
6367 W June Place Los Angeles, CA 90038
Hollywood NeighborhoodHighlights
- Roof Top Spa
- Gated Parking
- City Lights View
- Rooftop Deck
- Gated Community
- Open Floorplan
About This Home
As of October 2023Part of the stunning June Street Collection, built in 2016 this property is one of 10 gated single family homes.
This Spanish aesthetic development, sets itself apart from many of the other new buildings in the neighborhood, with its unique style, and timeless finishes.
The highlight of the magnificent floor plan is the private rooftop deck, featuring a hot tub, built-in BBQ's, outdoor fridge & wet bar with dramatic 270 degree views of the city.
Inside you will find 10 ft. ceilings, Cook's kitchen features Bertazzoni range, a wine fridge, waterfall island finishes & custom cabinetry.
From the kitchen balcony there are Cantina doors leading out to the Saltillo tile covered patios.
You will find separate heating & AC controls on every level, along with built-in speakers throughout as well an outdoor camera system.
The property is gated, with a 2 car direct entry garage.
This move-in ready interior designed home is the perfect central location near Hollywood, Hancock Park, the Hollywood Hills and close to favorites like Osteria Mozza and more!
Last Agent to Sell the Property
Anju Kohli
Craft & Bauer Real Estate Co. License #02056635 Listed on: 02/04/2022
Home Details
Home Type
- Single Family
Est. Annual Taxes
- $21,306
Year Built
- Built in 2016
Lot Details
- 1,443 Sq Ft Lot
- Density is 6-10 Units/Acre
- Property is zoned LARD1.5
HOA Fees
- $195 Monthly HOA Fees
Parking
- 2 Car Attached Garage
- Parking Available
- Side by Side Parking
- Garage Door Opener
- Gated Parking
Property Views
- City Lights
- Neighborhood
Home Design
- Spanish Architecture
Interior Spaces
- 2,171 Sq Ft Home
- 4-Story Property
- Open Floorplan
- High Ceiling
- Recessed Lighting
- Living Room
- Dining Room
- Wood Flooring
Kitchen
- <<convectionOvenToken>>
- Gas Oven
- <<builtInRangeToken>>
- Range Hood
- <<microwave>>
- Freezer
- Dishwasher
- Granite Countertops
- Built-In Trash or Recycling Cabinet
Bedrooms and Bathrooms
- 3 Main Level Bedrooms
- Walk-In Closet
- Upgraded Bathroom
- Dual Vanity Sinks in Primary Bathroom
- Bathtub
- Walk-in Shower
Laundry
- Laundry Room
- Laundry on upper level
- Washer Hookup
Home Security
- Alarm System
- Intercom
- Fire and Smoke Detector
Pool
- Roof Top Spa
- Above Ground Spa
Outdoor Features
- Balcony
- Rooftop Deck
- Open Patio
- Outdoor Grill
Schools
- Fairfax High School
Utilities
- Zoned Heating and Cooling
Listing and Financial Details
- Tax Lot 9
- Tax Tract Number 72385
- Assessor Parcel Number 5533024039
- $121 per year additional tax assessments
Community Details
Overview
- Front Yard Maintenance
- The June Street Collection Association, Phone Number (626) 778-1469
- Seraph Management HOA
- Maintained Community
Security
- Gated Community
Ownership History
Purchase Details
Home Financials for this Owner
Home Financials are based on the most recent Mortgage that was taken out on this home.Purchase Details
Home Financials for this Owner
Home Financials are based on the most recent Mortgage that was taken out on this home.Purchase Details
Home Financials for this Owner
Home Financials are based on the most recent Mortgage that was taken out on this home.Purchase Details
Home Financials for this Owner
Home Financials are based on the most recent Mortgage that was taken out on this home.Purchase Details
Home Financials for this Owner
Home Financials are based on the most recent Mortgage that was taken out on this home.Similar Homes in the area
Home Values in the Area
Average Home Value in this Area
Purchase History
| Date | Type | Sale Price | Title Company |
|---|---|---|---|
| Grant Deed | $1,640,000 | -- | |
| Grant Deed | $1,750,000 | Endpoint Title | |
| Grant Deed | -- | Endpoint Title | |
| Interfamily Deed Transfer | -- | Fntg | |
| Grant Deed | $1,425,000 | Fntg |
Mortgage History
| Date | Status | Loan Amount | Loan Type |
|---|---|---|---|
| Open | $750,000 | New Conventional | |
| Previous Owner | $1,575,000 | New Conventional | |
| Previous Owner | $1,000,000 | Adjustable Rate Mortgage/ARM |
Property History
| Date | Event | Price | Change | Sq Ft Price |
|---|---|---|---|---|
| 10/26/2023 10/26/23 | Sold | $1,765,000 | -1.7% | $813 / Sq Ft |
| 09/29/2023 09/29/23 | Pending | -- | -- | -- |
| 09/07/2023 09/07/23 | For Sale | $1,795,000 | +2.6% | $827 / Sq Ft |
| 03/30/2022 03/30/22 | Sold | $1,750,000 | +9.4% | $806 / Sq Ft |
| 02/04/2022 02/04/22 | For Sale | $1,599,900 | +12.3% | $737 / Sq Ft |
| 02/02/2022 02/02/22 | Pending | -- | -- | -- |
| 10/27/2016 10/27/16 | Sold | $1,425,000 | 0.0% | $656 / Sq Ft |
| 10/27/2016 10/27/16 | Pending | -- | -- | -- |
| 10/26/2016 10/26/16 | For Sale | $1,425,000 | -- | $656 / Sq Ft |
Tax History Compared to Growth
Tax History
| Year | Tax Paid | Tax Assessment Tax Assessment Total Assessment is a certain percentage of the fair market value that is determined by local assessors to be the total taxable value of land and additions on the property. | Land | Improvement |
|---|---|---|---|---|
| 2024 | $21,306 | $1,765,000 | $705,000 | $1,060,000 |
| 2023 | $21,542 | $1,785,000 | $892,500 | $892,500 |
| 2022 | $18,655 | $1,589,609 | $635,843 | $953,766 |
| 2021 | $18,438 | $1,558,441 | $623,376 | $935,065 |
| 2019 | $17,877 | $1,512,220 | $604,888 | $907,332 |
| 2018 | $17,818 | $1,482,570 | $593,028 | $889,542 |
| 2017 | $17,425 | $1,453,500 | $581,400 | $872,100 |
| 2016 | $2,120 | $170,863 | $170,863 | $0 |
Agents Affiliated with this Home
-
Nima Tehrany

Seller's Agent in 2023
Nima Tehrany
Compass
(310) 617-6462
28 in this area
82 Total Sales
-
James Baulding Jr.

Seller Co-Listing Agent in 2023
James Baulding Jr.
Compass
(323) 593-6999
1 in this area
14 Total Sales
-
N
Buyer's Agent in 2023
Non-member 999999
Non-member Office
-
A
Seller's Agent in 2022
Anju Kohli
Craft & Bauer Real Estate Co.
-
Andrew Teshinsky

Buyer's Agent in 2022
Andrew Teshinsky
Rodeo Realty
(661) 298-1753
1 in this area
47 Total Sales
-
Grant Linscott

Seller's Agent in 2016
Grant Linscott
Keller Williams Realty Los Feliz
(323) 300-1000
40 in this area
203 Total Sales
Map
Source: California Regional Multiple Listing Service (CRMLS)
MLS Number: SB22015234
APN: 5533-024-039
- 6409 Willoughby Ave
- 833 N Cherokee Ave
- 6300 Waring Ave
- 828 N Hudson Ave Unit 206
- 737 N Cherokee Ave
- 803 Wilcox Ave Unit 5
- 855 Wilcox Ave Unit 401
- 833 N Las Palmas Ave
- 738 N Hudson Ave
- 922 N Hudson Ave
- 945 N Hudson Ave Unit 104
- 812 N Mccadden Place
- 842 N Mccadden Place
- 6017 Melrose Ave
- 647 Wilcox Ave Unit 2G
- 631 Wilcox Ave Unit 2E
- 645 N Mccadden Place
- 624 Wilcox Ave Unit 1/2
- 1041 Wilcox Ave
- 616 Lillian Way
