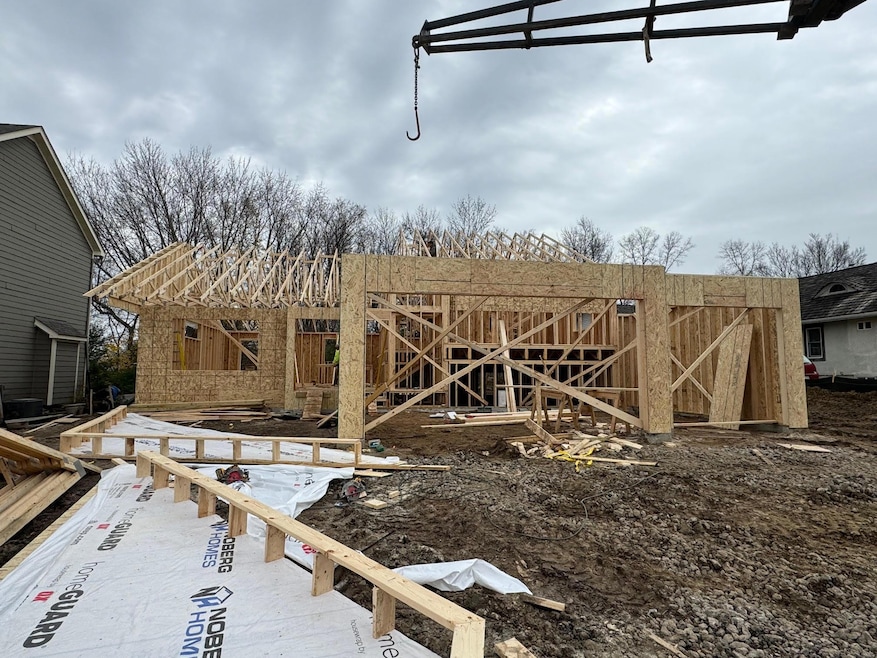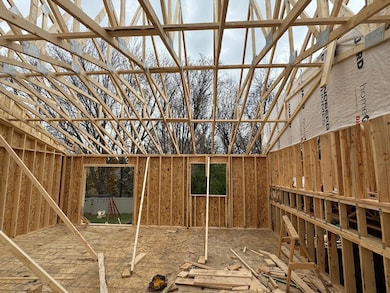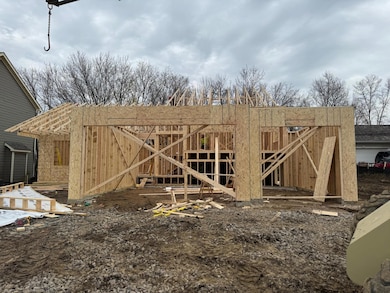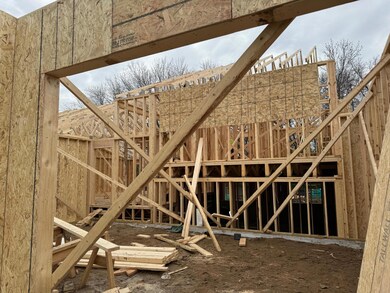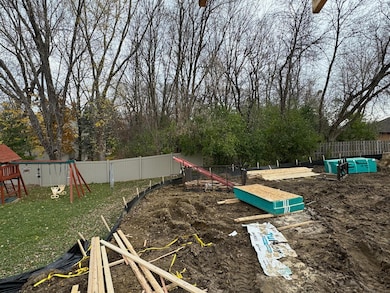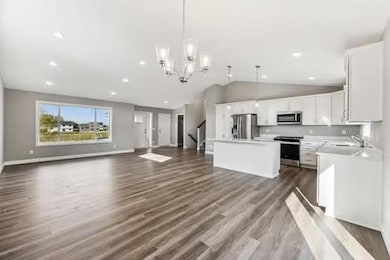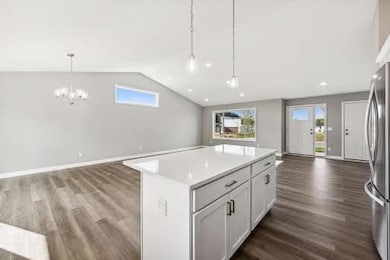
6376 Juneau Ln N Maple Grove, MN 55311
Highlights
- New Construction
- No HOA
- The kitchen features windows
- Meadow Ridge Elementary School Rated A+
- Stainless Steel Appliances
- Front Porch
About This Home
As of March 2025Amazing opportunity awaits you in highly sought after Wayzata School District. New construction at this price point just doesn't exist! Come see this revamped floor plan and options that include quartz counters in the kitchen, white cabinets, 6 bedrooms with walk-in closets, double vanity in the primary bathroom, custom tile shower and LVP throughout the main level. Check out the covered front porch, upgraded LP siding and board and batten on the front to help highlight the beautiful upgraded black windows throughout. Here's your chance to be able to buy affordable new construction! Home to be completed late February.
Home Details
Home Type
- Single Family
Est. Annual Taxes
- $1,856
Year Built
- Built in 2025 | New Construction
Lot Details
- 10,019 Sq Ft Lot
- Lot Dimensions are 75x135x74x135
- Few Trees
Parking
- 3 Car Attached Garage
- Insulated Garage
- Garage Door Opener
Home Design
- Split Level Home
- Pitched Roof
Interior Spaces
- Family Room
- Living Room
- Washer and Dryer Hookup
Kitchen
- Range<<rangeHoodToken>>
- <<microwave>>
- Dishwasher
- Stainless Steel Appliances
- Disposal
- The kitchen features windows
Bedrooms and Bathrooms
- 6 Bedrooms
Finished Basement
- Sump Pump
- Drain
- Natural lighting in basement
Utilities
- Forced Air Heating and Cooling System
- 200+ Amp Service
Additional Features
- Front Porch
- Sod Farm
Community Details
- No Home Owners Association
- Built by NOBERG HOMES INC
- Schmidts Highview Add Subdivision
Listing and Financial Details
- Assessor Parcel Number 3311922420013
Ownership History
Purchase Details
Home Financials for this Owner
Home Financials are based on the most recent Mortgage that was taken out on this home.Purchase Details
Home Financials for this Owner
Home Financials are based on the most recent Mortgage that was taken out on this home.Similar Homes in the area
Home Values in the Area
Average Home Value in this Area
Purchase History
| Date | Type | Sale Price | Title Company |
|---|---|---|---|
| Warranty Deed | $589,000 | Registered Abstracters | |
| Deed | $145,000 | -- |
Mortgage History
| Date | Status | Loan Amount | Loan Type |
|---|---|---|---|
| Open | $500,650 | New Conventional | |
| Previous Owner | $145,000 | New Conventional |
Property History
| Date | Event | Price | Change | Sq Ft Price |
|---|---|---|---|---|
| 03/13/2025 03/13/25 | Sold | $589,000 | -1.7% | $204 / Sq Ft |
| 12/10/2024 12/10/24 | Pending | -- | -- | -- |
| 11/18/2024 11/18/24 | For Sale | $599,000 | +313.1% | $207 / Sq Ft |
| 08/20/2024 08/20/24 | Sold | $145,000 | 0.0% | -- |
| 07/15/2024 07/15/24 | Pending | -- | -- | -- |
| 07/13/2024 07/13/24 | For Sale | $145,000 | -- | -- |
Tax History Compared to Growth
Tax History
| Year | Tax Paid | Tax Assessment Tax Assessment Total Assessment is a certain percentage of the fair market value that is determined by local assessors to be the total taxable value of land and additions on the property. | Land | Improvement |
|---|---|---|---|---|
| 2023 | $1,856 | $141,000 | $141,000 | $0 |
| 2022 | $1,239 | $121,000 | $121,000 | $0 |
| 2021 | $1,090 | $81,000 | $81,000 | $0 |
| 2020 | $1,116 | $71,000 | $71,000 | $0 |
| 2019 | $1,051 | $70,000 | $70,000 | $0 |
| 2018 | $1,082 | $65,000 | $65,000 | $0 |
| 2017 | $972 | $58,000 | $58,000 | $0 |
| 2016 | $997 | $58,000 | $58,000 | $0 |
| 2015 | $1,017 | $58,000 | $58,000 | $0 |
| 2014 | -- | $53,000 | $53,000 | $0 |
Agents Affiliated with this Home
-
John Arnold

Seller's Agent in 2025
John Arnold
First Impressions Home Group
(612) 408-2091
3 in this area
103 Total Sales
-
Daniel Duddingston

Buyer's Agent in 2025
Daniel Duddingston
Keller Williams Premier Realty
(612) 221-4398
2 in this area
90 Total Sales
-
David Duddingston
D
Buyer Co-Listing Agent in 2025
David Duddingston
Keller Williams Premier Realty
(612) 221-5422
2 in this area
84 Total Sales
-
Faye Jacobson

Seller's Agent in 2024
Faye Jacobson
Sally Bowman Real Estate
(612) 747-7209
4 in this area
61 Total Sales
-
Jean Menge
J
Seller Co-Listing Agent in 2024
Jean Menge
Sally Bowman Real Estate
(763) 360-4545
1 in this area
20 Total Sales
Map
Source: NorthstarMLS
MLS Number: 6632744
APN: 33-119-22-42-0013
- 6465 Glacier Ln N
- 15088 65th Place N
- 6253 Niagara Ct N
- 6262 Fernbrook Ln N
- 6233 Fernbrook Ln N
- 6170 Fernbrook Ln N
- 6161 Niagara Ln N
- 6746 Timber Crest Dr
- 6085 Niagara Ln N
- 6720 Quantico Ln N
- 6855 Timber Crest Dr
- 15381 68th Ave N
- 6641 Yucca Ln N
- 6095 Zinnia Ln N
- 13505 63rd Ave N
- 6227 Upland Ln N
- 7036 Polaris Ln N
- 15436 70th Ave N
- 6336 Yuma Ln N
- 5915 Terraceview Ln N
