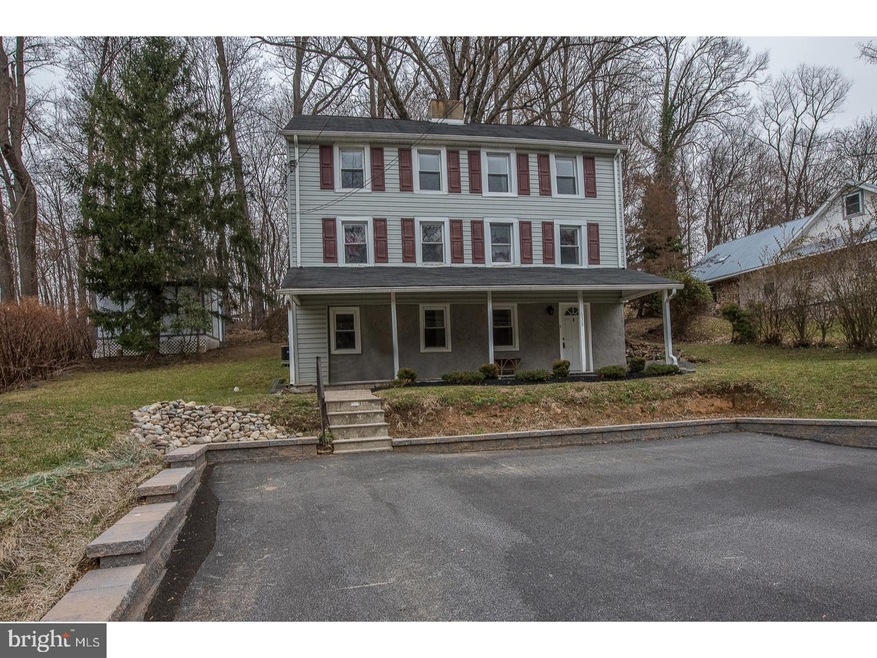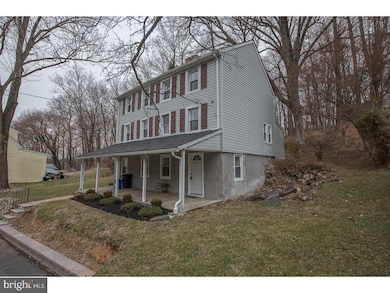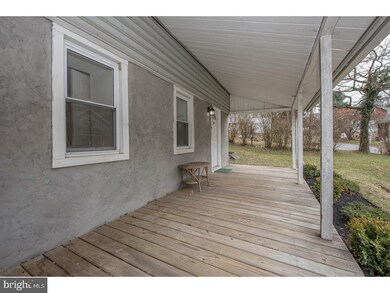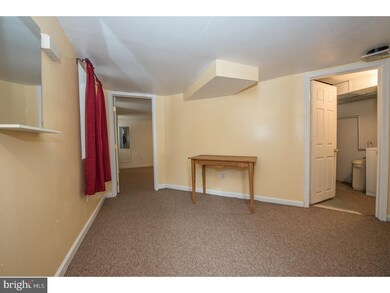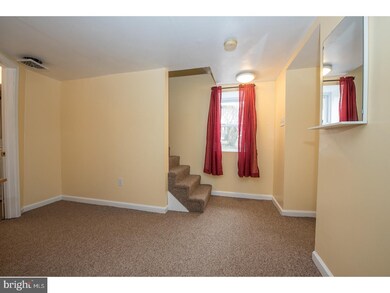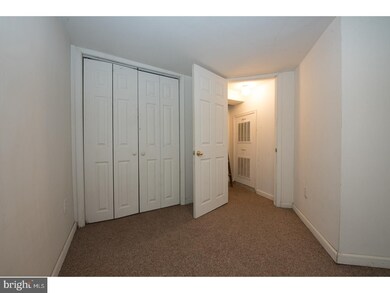
638 Convent Rd Aston, PA 19014
Aston NeighborhoodEstimated Value: $312,000 - $637,000
Highlights
- Farmhouse Style Home
- Eat-In Kitchen
- Living Room
- No HOA
- Back and Side Yard
- Laundry Room
About This Home
As of March 2018Step up on the large front porch to take in the quaint charm of Convent Road. Enter the vestibule and you are home. The entrance level has large 3rd bedroom/Office/Den as well as laundry and utility access. Travel upstairs and you are greeted by the fun and unique living room/dining room layout which boasts plenty of possibilities. Full bath on main level and open kitchen with breakfast bar. Wrap around to the staircase to access the master bedroom, 2nd bedroom and jack and jill bathroom. Both upstairs bedrooms have ceiling fans and the main and upper levels are adorned with brand new carpet. Continue back to the kitchen for access to the rear deck, wooded back yard and large shed/workshop. Enjoy the serenity and privacy while relaxing on the deck. A unique home that is ready and waiting for you. Just .4 miles and walking distance to the new and popular Chester Creek Trail. Quick and easy access to Route 1 and Route 202 and only 4 miles from I-95.
Last Agent to Sell the Property
Keller Williams Realty Devon-Wayne License #AB067360 Listed on: 12/29/2017

Home Details
Home Type
- Single Family
Est. Annual Taxes
- $3,869
Year Built
- Built in 1920
Lot Details
- 0.26 Acre Lot
- Lot Dimensions are 70x126
- Sloped Lot
- Back and Side Yard
- Property is in good condition
Home Design
- Farmhouse Style Home
- Stone Foundation
- Pitched Roof
- Shingle Roof
- Vinyl Siding
Interior Spaces
- 1,650 Sq Ft Home
- Property has 2 Levels
- Ceiling Fan
- Living Room
- Wall to Wall Carpet
- Finished Basement
- Basement Fills Entire Space Under The House
- Attic Fan
Kitchen
- Eat-In Kitchen
- Kitchen Island
Bedrooms and Bathrooms
- 3 Bedrooms
- En-Suite Primary Bedroom
- 2 Full Bathrooms
Laundry
- Laundry Room
- Laundry on lower level
Parking
- 2 Open Parking Spaces
- 2 Parking Spaces
- On-Street Parking
Outdoor Features
- Shed
Schools
- Northley Middle School
- Sun Valley High School
Utilities
- Forced Air Heating and Cooling System
- Heating System Uses Oil
- 200+ Amp Service
- Electric Water Heater
Community Details
- No Home Owners Association
- Allgates Subdivision
Listing and Financial Details
- Tax Lot 076-000
- Assessor Parcel Number 02-00-00642-00
Ownership History
Purchase Details
Home Financials for this Owner
Home Financials are based on the most recent Mortgage that was taken out on this home.Purchase Details
Purchase Details
Home Financials for this Owner
Home Financials are based on the most recent Mortgage that was taken out on this home.Purchase Details
Purchase Details
Similar Homes in the area
Home Values in the Area
Average Home Value in this Area
Purchase History
| Date | Buyer | Sale Price | Title Company |
|---|---|---|---|
| Sivilich Sarah | $160,000 | Title Services | |
| Mcdonald Robert Eugene | -- | None Available | |
| Mcdonald Robert E | $210,000 | None Available | |
| Possible Solutions Llc | $88,000 | -- | |
| Pless Jacob L | $48,000 | -- |
Mortgage History
| Date | Status | Borrower | Loan Amount |
|---|---|---|---|
| Open | Sivilich Saran | $107,500 | |
| Closed | Sivilich Sarah | $128,000 | |
| Previous Owner | Mcdonald Robert Eugene | $162,762 | |
| Previous Owner | Mcdonald Robert E | $168,000 |
Property History
| Date | Event | Price | Change | Sq Ft Price |
|---|---|---|---|---|
| 03/16/2018 03/16/18 | Sold | $160,000 | 0.0% | $97 / Sq Ft |
| 12/31/2017 12/31/17 | Pending | -- | -- | -- |
| 12/29/2017 12/29/17 | For Sale | $160,000 | -- | $97 / Sq Ft |
Tax History Compared to Growth
Tax History
| Year | Tax Paid | Tax Assessment Tax Assessment Total Assessment is a certain percentage of the fair market value that is determined by local assessors to be the total taxable value of land and additions on the property. | Land | Improvement |
|---|---|---|---|---|
| 2024 | $5,527 | $212,990 | $51,710 | $161,280 |
| 2023 | $5,279 | $212,990 | $51,710 | $161,280 |
| 2022 | $5,091 | $212,990 | $51,710 | $161,280 |
| 2021 | $7,856 | $212,990 | $51,710 | $161,280 |
| 2020 | $4,119 | $100,860 | $31,600 | $69,260 |
| 2019 | $4,040 | $100,860 | $31,600 | $69,260 |
| 2018 | $3,869 | $100,860 | $0 | $0 |
| 2017 | $3,787 | $100,860 | $0 | $0 |
| 2016 | $565 | $100,860 | $0 | $0 |
| 2015 | $565 | $100,860 | $0 | $0 |
| 2014 | $565 | $100,860 | $0 | $0 |
Agents Affiliated with this Home
-
Ayse Clay

Seller's Agent in 2018
Ayse Clay
Keller Williams Realty Devon-Wayne
(484) 433-3810
6 in this area
135 Total Sales
-
Shannon Diiorio

Buyer's Agent in 2018
Shannon Diiorio
Compass RE
(610) 246-5945
3 in this area
108 Total Sales
Map
Source: Bright MLS
MLS Number: 1004380345
APN: 02-00-00642-00
- 41 Dogwood Ln
- 16 New Rd
- 18 New Rd
- 324 Crozerville Rd
- 324 332 Crozerville Rd
- 162 Nottingham Ct
- 313 Highgrove Ln
- 38 New Rd
- 275 Miley Rd Unit 275
- 216 Moria Place
- 1795 Hillcrest Ln
- 346 Lenni Rd
- 630 Mount Alverno Rd
- 24 War Trophy Ln
- 458 Arbor Way
- 702 Iris Ln
- 216 Howarth Rd
- 909 W Daffodill Ln
- 331 Howarth Rd
- 614 Hillcrest Ct
