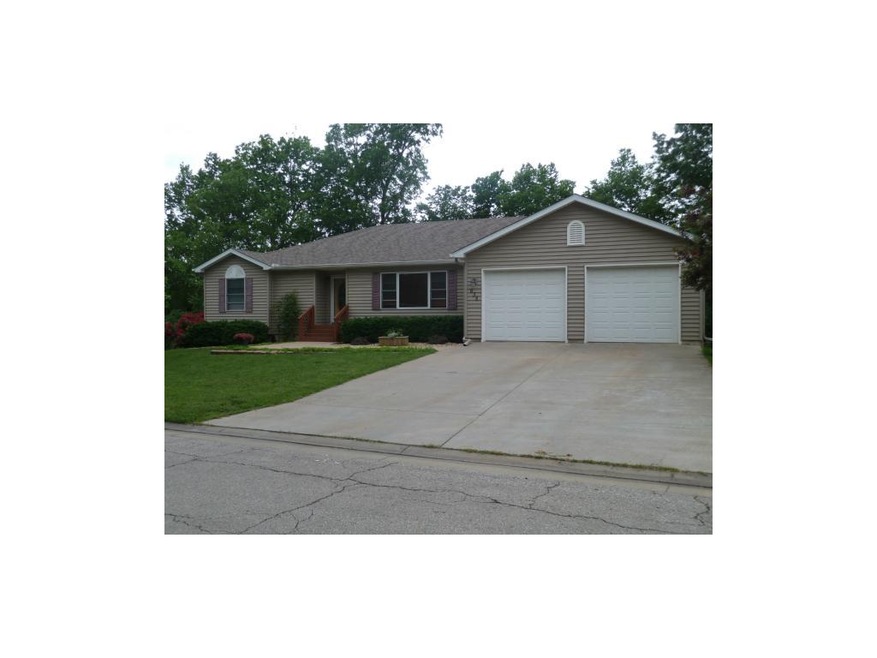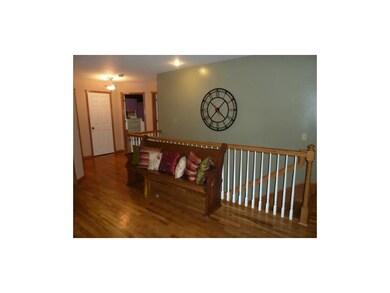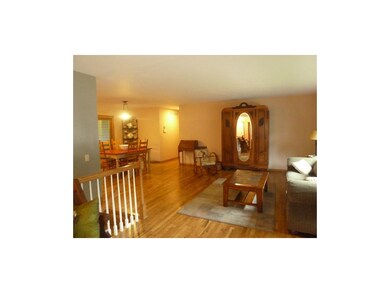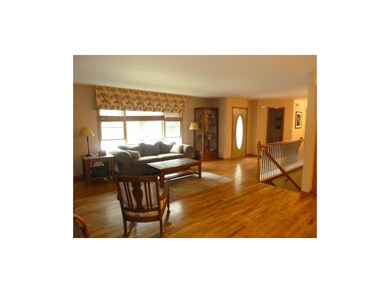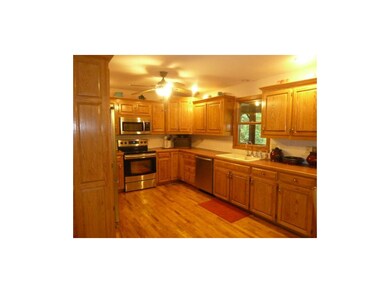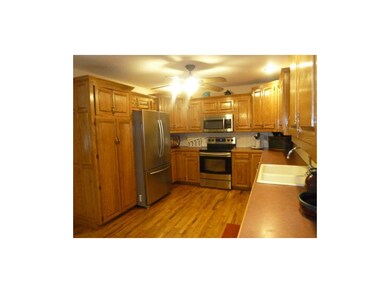
638 N Spruce St Ottawa, KS 66067
Highlights
- Home Theater
- Ranch Style House
- Screened Porch
- Recreation Room
- Wood Flooring
- Workshop
About This Home
As of September 2024LOCATION, LOCATION, LOCATION! Beautiful, custom built ranch home that backs up to the walking path of Heritage Park and right down the street from the country club. Open layout with beautiful hardwood floors and large kitchen with stainless steel appliances. Step outside to an amazing covered deck, which half is screened in with outdoor fan. Walk out bsmt features a wet bar, full bath, and large unfinished space with wrkshp area and lots of storage. Also has a single garage door and space to park the golf cart. Easy access to I-35 for quick commute. This home is a must see!
Last Agent to Sell the Property
Tiffany Griffin
KW Diamond Partners License #SP00231469 Listed on: 06/02/2013
Last Buyer's Agent
Jen Crowley
Prestige Real Estate License #SP00227205
Home Details
Home Type
- Single Family
Est. Annual Taxes
- $3,842
Year Built
- Built in 1999
Lot Details
- Aluminum or Metal Fence
- Many Trees
Parking
- 2 Car Attached Garage
Home Design
- Ranch Style House
- Traditional Architecture
- Composition Roof
- Vinyl Siding
Interior Spaces
- 3,126 Sq Ft Home
- Family Room
- Combination Kitchen and Dining Room
- Home Theater
- Recreation Room
- Workshop
- Screened Porch
- Wood Flooring
- Fire and Smoke Detector
- Laundry on main level
Kitchen
- Electric Oven or Range
- Dishwasher
- Disposal
Bedrooms and Bathrooms
- 3 Bedrooms
- 3 Full Bathrooms
Finished Basement
- Walk-Out Basement
- Basement Fills Entire Space Under The House
- Fireplace in Basement
Utilities
- Central Air
Community Details
- Country Club Heights Subdivision
Ownership History
Purchase Details
Home Financials for this Owner
Home Financials are based on the most recent Mortgage that was taken out on this home.Purchase Details
Similar Homes in Ottawa, KS
Home Values in the Area
Average Home Value in this Area
Purchase History
| Date | Type | Sale Price | Title Company |
|---|---|---|---|
| Trustee Deed | $327,000 | -- | |
| Deed | $160,000 | -- |
Property History
| Date | Event | Price | Change | Sq Ft Price |
|---|---|---|---|---|
| 09/12/2024 09/12/24 | Sold | -- | -- | -- |
| 08/04/2024 08/04/24 | Pending | -- | -- | -- |
| 08/01/2024 08/01/24 | For Sale | $350,000 | 0.0% | $114 / Sq Ft |
| 07/30/2024 07/30/24 | Price Changed | $350,000 | +7.7% | $114 / Sq Ft |
| 03/11/2022 03/11/22 | Sold | -- | -- | -- |
| 02/01/2022 02/01/22 | Pending | -- | -- | -- |
| 01/29/2022 01/29/22 | For Sale | $325,000 | +36.0% | $123 / Sq Ft |
| 06/04/2018 06/04/18 | Sold | -- | -- | -- |
| 05/11/2018 05/11/18 | Pending | -- | -- | -- |
| 04/24/2018 04/24/18 | For Sale | $239,000 | +8.6% | $104 / Sq Ft |
| 06/16/2017 06/16/17 | Sold | -- | -- | -- |
| 05/03/2017 05/03/17 | Pending | -- | -- | -- |
| 03/12/2017 03/12/17 | For Sale | $220,000 | +12.8% | $96 / Sq Ft |
| 08/22/2013 08/22/13 | Sold | -- | -- | -- |
| 07/25/2013 07/25/13 | Pending | -- | -- | -- |
| 06/05/2013 06/05/13 | For Sale | $195,000 | -- | $62 / Sq Ft |
Tax History Compared to Growth
Tax History
| Year | Tax Paid | Tax Assessment Tax Assessment Total Assessment is a certain percentage of the fair market value that is determined by local assessors to be the total taxable value of land and additions on the property. | Land | Improvement |
|---|---|---|---|---|
| 2024 | $6,453 | $41,263 | $4,382 | $36,881 |
| 2023 | $6,218 | $38,755 | $4,008 | $34,747 |
| 2022 | $5,608 | $33,776 | $3,787 | $29,989 |
| 2021 | $5,065 | $29,371 | $3,552 | $25,819 |
| 2020 | $4,923 | $27,910 | $3,222 | $24,688 |
| 2019 | $4,822 | $26,818 | $3,105 | $23,713 |
| 2018 | $4,393 | $24,242 | $2,983 | $21,259 |
| 2017 | $3,952 | $21,682 | $2,877 | $18,805 |
| 2016 | $3,919 | $21,804 | $2,877 | $18,927 |
| 2015 | $3,855 | $21,413 | $2,877 | $18,536 |
| 2014 | $3,855 | $21,275 | $2,877 | $18,398 |
Agents Affiliated with this Home
-
Tripp Dunman

Seller's Agent in 2024
Tripp Dunman
Keller Williams Realty Partners Inc.
(913) 269-7151
135 Total Sales
-
Mary Ann Pearson

Buyer's Agent in 2024
Mary Ann Pearson
KW Diamond Partners
(785) 418-4402
108 Total Sales
-
Sheila Shaw
S
Seller's Agent in 2022
Sheila Shaw
KW Diamond Partners
(216) 536-6936
68 Total Sales
-
Non MLS
N
Buyer's Agent in 2022
Non MLS
Non-MLS Office
(913) 661-1600
7,725 Total Sales
-
K
Seller's Agent in 2018
Kathy Leach
ReeceNichols Town & Country
-
Daryl Stottlemire
D
Buyer's Agent in 2018
Daryl Stottlemire
ReeceNichols Town & Country
(785) 241-0208
58 Total Sales
Map
Source: Heartland MLS
MLS Number: 1834186
APN: 087-25-0-40-09-005.00-0
- 537 N Cherry St
- 617 N Sycamore St
- 634 N Sycamore St
- 4164 K-68 Hwy
- 715 E Blackhawk St
- 614 N Mulberry St
- 929 N Sycamore St
- 903 N Mulberry St
- 1025 E Grant St
- 1608 Bluestem Dr
- 1027 E Grant St
- 525 N Cedar St
- 1609 Bluestem Dr
- 1022 N Davis Rd
- 1716 Elderberry Ln
- 608 N Cedar St
- 1731 Elderberry Ln
- 823 N King St
- 1105 N Main St
- 404 S Sycamore St
