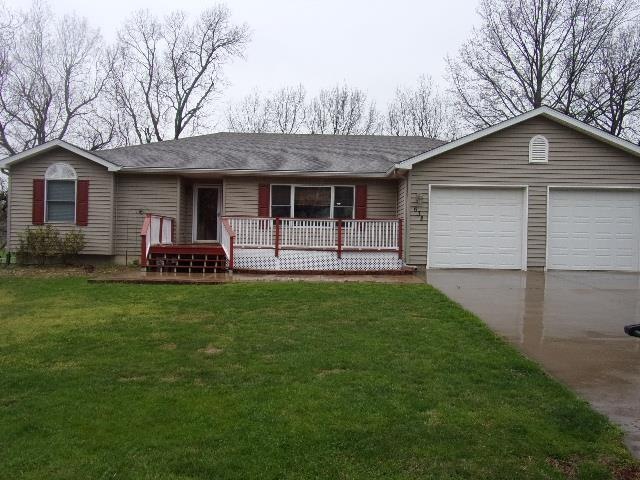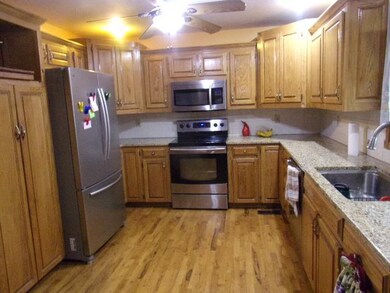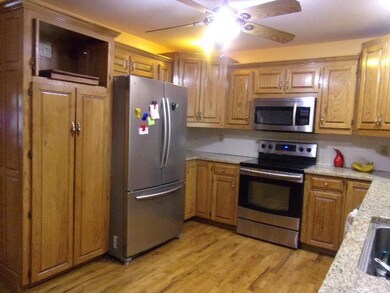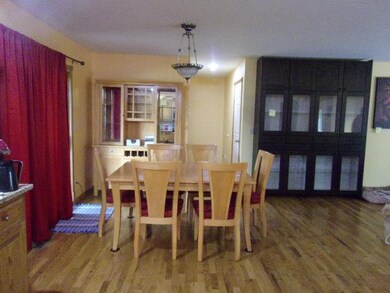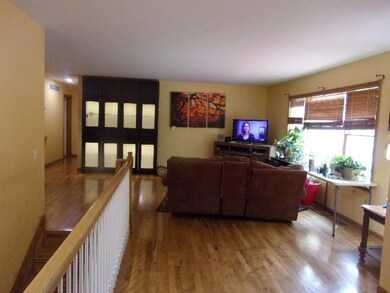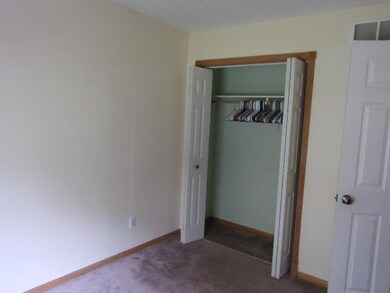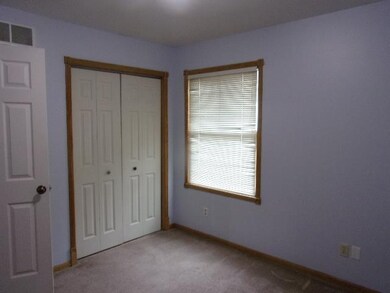
638 N Spruce St Ottawa, KS 66067
Highlights
- Deck
- Wood Flooring
- Workshop
- Ranch Style House
- Screened Porch
- 2 Car Attached Garage
About This Home
As of September 2024Beautiful 3 Bedroom, 3 Bath Ranch on a walkout finished basement. Heritage Park in your backyard and golf course close by. Amazing kitchen with lots of Oak cabinets and pantry. Granite countertops. Appliance stay. Off the dining Room leads out onto a covered deck and screened in deck. that over looks Heritage Park. Hardwood floors. Master bedroom has an area for a desk or a reading area. Master bath has a whirlpool corner tub and a separate shower. Down stairs is in the family room is a gas fireplace with nice built-ins around it. Wet bar for entertaining. Unfinished area offer additional space with workshop and lots of storage.
Last Agent to Sell the Property
Kathy Leach
ReeceNichols Town & Country License #BR00047527 Listed on: 04/24/2018

Home Details
Home Type
- Single Family
Est. Annual Taxes
- $3,919
Year Built
- Built in 1999
Lot Details
- Aluminum or Metal Fence
- Many Trees
Parking
- 2 Car Attached Garage
Home Design
- Ranch Style House
- Traditional Architecture
- Frame Construction
- Composition Roof
- Vinyl Siding
Interior Spaces
- Wet Bar
- Gas Fireplace
- Combination Kitchen and Dining Room
- Workshop
- Screened Porch
- Laundry on main level
Kitchen
- Electric Oven or Range
- Dishwasher
- Disposal
Flooring
- Wood
- Carpet
Bedrooms and Bathrooms
- 3 Bedrooms
- Walk-In Closet
- 3 Full Bathrooms
Finished Basement
- Walk-Out Basement
- Partial Basement
- Fireplace in Basement
Schools
- Lincoln Elementary School
- Ottawa High School
Additional Features
- Deck
- City Lot
- Central Heating and Cooling System
Community Details
- Country Club Heights South Subdivision
Listing and Financial Details
- Assessor Parcel Number OTC4330
Ownership History
Purchase Details
Home Financials for this Owner
Home Financials are based on the most recent Mortgage that was taken out on this home.Purchase Details
Similar Homes in Ottawa, KS
Home Values in the Area
Average Home Value in this Area
Purchase History
| Date | Type | Sale Price | Title Company |
|---|---|---|---|
| Trustee Deed | $327,000 | -- | |
| Deed | $160,000 | -- |
Property History
| Date | Event | Price | Change | Sq Ft Price |
|---|---|---|---|---|
| 09/12/2024 09/12/24 | Sold | -- | -- | -- |
| 08/04/2024 08/04/24 | Pending | -- | -- | -- |
| 08/01/2024 08/01/24 | For Sale | $350,000 | 0.0% | $114 / Sq Ft |
| 07/30/2024 07/30/24 | Price Changed | $350,000 | +7.7% | $114 / Sq Ft |
| 03/11/2022 03/11/22 | Sold | -- | -- | -- |
| 02/01/2022 02/01/22 | Pending | -- | -- | -- |
| 01/29/2022 01/29/22 | For Sale | $325,000 | +36.0% | $123 / Sq Ft |
| 06/04/2018 06/04/18 | Sold | -- | -- | -- |
| 05/11/2018 05/11/18 | Pending | -- | -- | -- |
| 04/24/2018 04/24/18 | For Sale | $239,000 | +8.6% | $104 / Sq Ft |
| 06/16/2017 06/16/17 | Sold | -- | -- | -- |
| 05/03/2017 05/03/17 | Pending | -- | -- | -- |
| 03/12/2017 03/12/17 | For Sale | $220,000 | +12.8% | $96 / Sq Ft |
| 08/22/2013 08/22/13 | Sold | -- | -- | -- |
| 07/25/2013 07/25/13 | Pending | -- | -- | -- |
| 06/05/2013 06/05/13 | For Sale | $195,000 | -- | $62 / Sq Ft |
Tax History Compared to Growth
Tax History
| Year | Tax Paid | Tax Assessment Tax Assessment Total Assessment is a certain percentage of the fair market value that is determined by local assessors to be the total taxable value of land and additions on the property. | Land | Improvement |
|---|---|---|---|---|
| 2024 | $6,453 | $41,263 | $4,382 | $36,881 |
| 2023 | $6,218 | $38,755 | $4,008 | $34,747 |
| 2022 | $5,608 | $33,776 | $3,787 | $29,989 |
| 2021 | $5,065 | $29,371 | $3,552 | $25,819 |
| 2020 | $4,923 | $27,910 | $3,222 | $24,688 |
| 2019 | $4,822 | $26,818 | $3,105 | $23,713 |
| 2018 | $4,393 | $24,242 | $2,983 | $21,259 |
| 2017 | $3,952 | $21,682 | $2,877 | $18,805 |
| 2016 | $3,919 | $21,804 | $2,877 | $18,927 |
| 2015 | $3,855 | $21,413 | $2,877 | $18,536 |
| 2014 | $3,855 | $21,275 | $2,877 | $18,398 |
Agents Affiliated with this Home
-
T
Seller's Agent in 2024
Tripp Dunman
Keller Williams Realty Partners Inc.
-
M
Buyer's Agent in 2024
Mary Ann Pearson
KW Diamond Partners
-
S
Seller's Agent in 2022
Sheila Shaw
KW Diamond Partners
-
N
Buyer's Agent in 2022
Non MLS
Non-MLS Office
-
K
Seller's Agent in 2018
Kathy Leach
ReeceNichols Town & Country
-
D
Buyer's Agent in 2018
Daryl Stottlemire
ReeceNichols Town & Country
Map
Source: Heartland MLS
MLS Number: 2103025
APN: 087-25-0-40-09-005.00-0
- 537 N Cherry St
- 617 N Sycamore St
- 634 N Sycamore St
- 4164 K-68 Hwy
- 715 E Blackhawk St
- 614 N Mulberry St
- 929 N Sycamore St
- 903 N Mulberry St
- 1025 E Grant St
- 1608 Bluestem Dr
- 1027 E Grant St
- 525 N Cedar St
- 1609 Bluestem Dr
- 1022 N Davis Rd
- 1716 Elderberry Ln
- 608 N Cedar St
- 1731 Elderberry Ln
- 823 N King St
- 1105 N Main St
- 404 S Sycamore St
