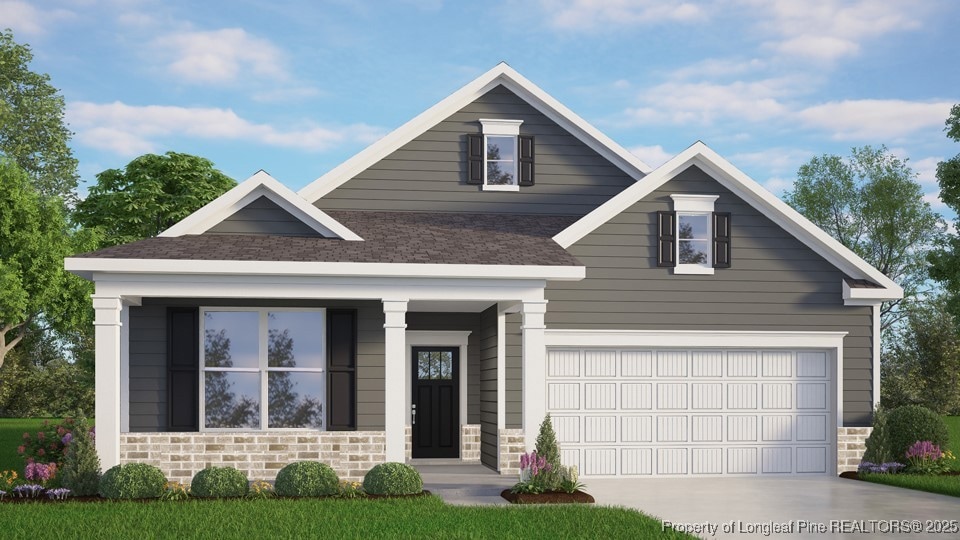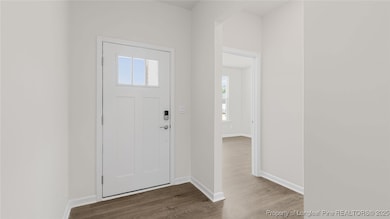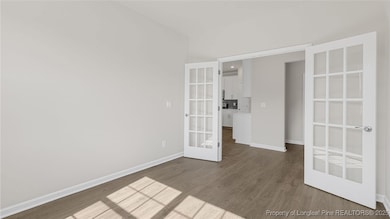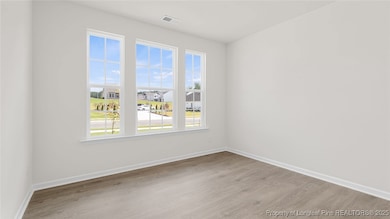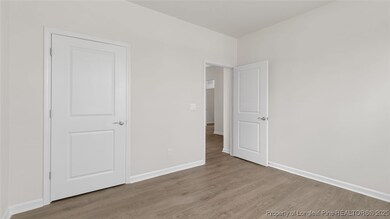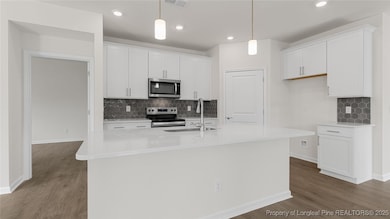
638 Pine Dune Ln Aberdeen, NC 28315
Estimated payment $2,719/month
Highlights
- New Construction
- Open Floorplan
- Attic
- Pinecrest High School Rated A-
- Main Floor Primary Bedroom
- Separate Formal Living Room
About This Home
FINAL OPPORTUNITIES!
Come tour 638 Pine Dune Lane! One of our new homes at Collinswood, located in Aberdeen, NC.
Introducing the Bristol at the Villas of Collinswood, the peak of luxury, low maintenance, and functional 1.5 story living! This is an incredible home, where you can enjoy hosting or a quiet escape. 1st floor is an incredible open concept w/ a beautiful kitchen that allows you to see your living room from your large island, a multi-use flex room, primary suite w/ a restroom w/ real tile, walk-in shower & large walk-in closet, a 2nd bedroom perfect for a guest & a covered patio to enjoy the weather! Kitchen includes stainless steel appliances, quartz counters, beautiful backsplash, & large pantry. Going upstairs, you will find a spacious bonus room, 3rd bedroom & full bathroom! Collinswood located in Aberdeen, NC, is quiet while giving you access to shops, entertainment, & dining within 6miles! Homes include a 10-year limited Warranty, warranty for appliances, & smart home package. 30 Miles from Ft. Liberty!
Do not miss the chance to make this your new home. Schedule a tour today! *Pictures are for representational purposes only*
Listing Agent
COURTNEY SMITH GONZALEZ
DR HORTON INC. License #267766 Listed on: 03/18/2025
Open House Schedule
-
Saturday, July 26, 202510:00 am to 5:00 pm7/26/2025 10:00:00 AM +00:007/26/2025 5:00:00 PM +00:00Qualifies for our Special rate (Contact onsite Agents for more Details!)Add to Calendar
-
Sunday, July 27, 20251:00 to 5:00 pm7/27/2025 1:00:00 PM +00:007/27/2025 5:00:00 PM +00:00Qualifies for our Special rate (Contact onsite Agents for more Details!)Add to Calendar
Home Details
Home Type
- Single Family
Year Built
- Built in 2024 | New Construction
Lot Details
- 0.26 Acre Lot
- Corner Lot
- Cleared Lot
HOA Fees
- $125 Monthly HOA Fees
Parking
- 2 Car Attached Garage
- Garage Door Opener
Home Design
- Brick Veneer
- Slab Foundation
- Vinyl Siding
Interior Spaces
- 2,388 Sq Ft Home
- 1.5-Story Property
- Open Floorplan
- Insulated Windows
- Entrance Foyer
- Family Room
- Separate Formal Living Room
- Formal Dining Room
- Home Office
- Bonus Room
- Pull Down Stairs to Attic
- Fire and Smoke Detector
Kitchen
- Eat-In Kitchen
- Microwave
- Plumbed For Ice Maker
- Dishwasher
- Kitchen Island
- Disposal
Flooring
- Carpet
- Laminate
- Tile
Bedrooms and Bathrooms
- 3 Bedrooms
- Primary Bedroom on Main
- En-Suite Primary Bedroom
- 3 Full Bathrooms
- Double Vanity
- Bathtub
Laundry
- Laundry Room
- Laundry on main level
- Washer and Dryer Hookup
Outdoor Features
- Covered patio or porch
Schools
- Southern Middle School
- Pinecrest High School
Utilities
- Forced Air Heating and Cooling System
- 220 Volts
Community Details
- Association fees include ground maintenance
- Ppm, Inc. Association
- Collinswood Subdivision
Listing and Financial Details
- Home warranty included in the sale of the property
- Tax Lot 68
- Seller Considering Concessions
Map
Home Values in the Area
Average Home Value in this Area
Property History
| Date | Event | Price | Change | Sq Ft Price |
|---|---|---|---|---|
| 07/25/2025 07/25/25 | Price Changed | $397,000 | -3.9% | $166 / Sq Ft |
| 06/05/2025 06/05/25 | Price Changed | $412,950 | +0.5% | $173 / Sq Ft |
| 04/14/2025 04/14/25 | Price Changed | $410,950 | +0.7% | $172 / Sq Ft |
| 03/18/2025 03/18/25 | For Sale | $407,950 | -- | $171 / Sq Ft |
Similar Homes in Aberdeen, NC
Source: Longleaf Pine REALTORS®
MLS Number: 740529
- 165 Devon Cir
- 202 Haldane Dr
- 700 Chestoa Trail
- 206 Sandy Springs Rd
- 412 Palisades Dr
- 611 E L Ives Dr
- 145 Sandhurst Place
- 209 Lazar Ln
- 106 Bonnie Brook Ct
- 801 Aspen St Unit B
- 16 Cypress Cir
- 209 S Pine St
- 403 N Poplar St
- 861 Ducks Landing
- 854 Ducks Landing
- 846 Ducks Landing
- 145 Wayland St
- 308 Summit St
- 550 Legacy Lakes Way
- 816 Ducks Landing
