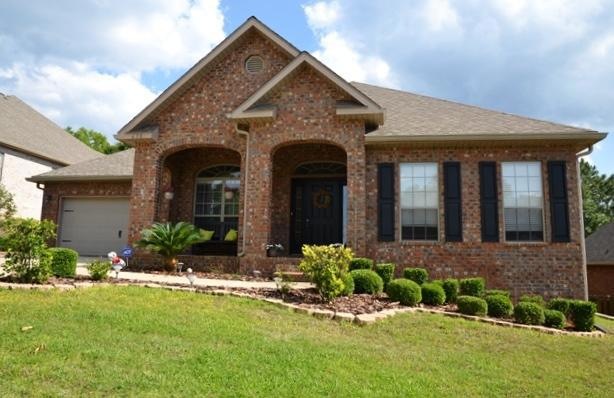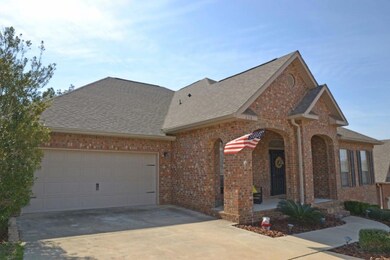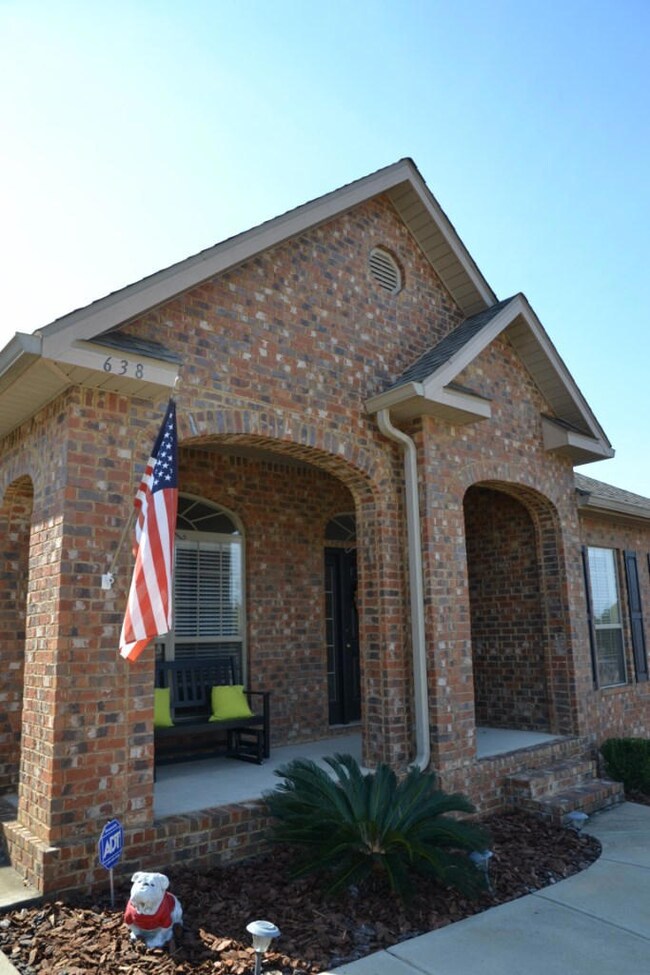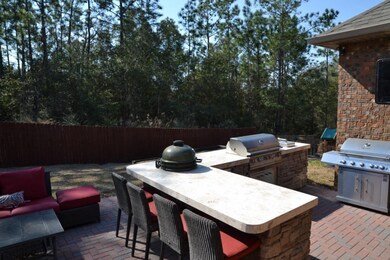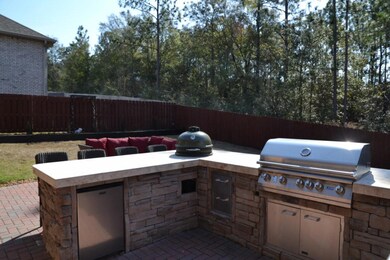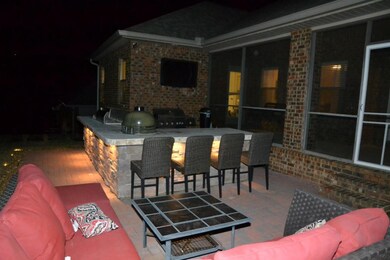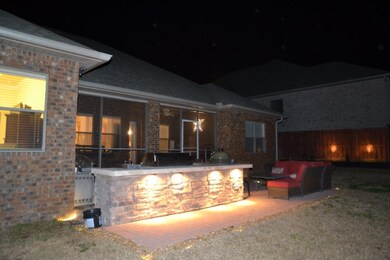
638 Red Fern Rd Crestview, FL 32536
Estimated Value: $407,895 - $440,000
Highlights
- Contemporary Architecture
- Outdoor Kitchen
- Home Office
- Vaulted Ceiling
- Screened Porch
- Walk-In Pantry
About This Home
As of September 2015GOLD STAR!!! OUTDOOR ENTERTAINING AT ITS FINEST! This 5 bedroom, 3 bath, 3000+ sq. ft. home is located in Fox Valley of South Crestview. Seller is offering a 1 Year Home Warranty, and to pay MOST of your CLOSING COSTS. This home is ready for YOU, the NEW OWNER! Large open Kitchen w/GRANITE Countertops, Staggered Cabinets, Walk-in Pantry, Stainless Steel GE Appliances, Breakfast Bar, Breakfast Area w/access to the Screened Porch & Your CUSTOM Outdoor Kitchen. The Outdoor Kitchen comes Fully Equipped with the Lion 6 burner gas grill, separate burner, and fridge; Bayou Classics ceramic smoker, and a 55' Outdoor TV! The bar top is constructed of Stone and Travertine Tile, with a brick paver patio. Check out the Pictures for more! Schedule your showing today! The Master Suite features a Trey Ceiling w/Crown Molding and access to the Screened Back Porch. Master bath has raised, double vanity, granite countertop, separate shower, soaking tub, HUGE walk-in closet!
Other bathrooms have granite countertops, and there is plenty of storage space with all the extra closets located in the hallways, and the Laundry Room. Living Room and Formal Dining Room have a tray ceiling, and the Office/Den overlooks the front yard and the entryway. The Covered Front Porch is another great place to enjoy the outdoors!
Be sure to ask your agent how this Gold Star Property is beneficial to you! 1-Yr American Home Shield Warranty is provided by the Seller!
Closing costs paid by seller does not include: optional inspections, optional points/origination fee, credit report, 1st year homeowner's insurance, and escrow set up. SF is taken from county Property Appraiser's records. Please verify zoning, school zones, and any other information that is important to you.
Take a look at this home today!
Home Details
Home Type
- Single Family
Est. Annual Taxes
- $1,877
Year Built
- Built in 2011
Lot Details
- 0.25 Acre Lot
- Lot Dimensions are 80 x 138
- Back Yard Fenced
- Interior Lot
- Sprinkler System
- Property is zoned City, Resid Single Family
HOA Fees
- $50 Monthly HOA Fees
Parking
- 2 Car Attached Garage
- Oversized Parking
- Automatic Garage Door Opener
Home Design
- Contemporary Architecture
- Brick Exterior Construction
- Dimensional Roof
- Ridge Vents on the Roof
- Composition Shingle Roof
- Vinyl Trim
Interior Spaces
- 3,089 Sq Ft Home
- 1-Story Property
- Woodwork
- Crown Molding
- Coffered Ceiling
- Tray Ceiling
- Vaulted Ceiling
- Ceiling Fan
- Double Pane Windows
- Window Treatments
- Insulated Doors
- Entrance Foyer
- Living Room
- Breakfast Room
- Dining Room
- Home Office
- Screened Porch
- Pull Down Stairs to Attic
Kitchen
- Breakfast Bar
- Walk-In Pantry
- Electric Oven or Range
- Induction Cooktop
- Microwave
- Ice Maker
- Dishwasher
- Disposal
Flooring
- Painted or Stained Flooring
- Wall to Wall Carpet
- Tile
Bedrooms and Bathrooms
- 5 Bedrooms
- Split Bedroom Floorplan
- 3 Full Bathrooms
- Dual Vanity Sinks in Primary Bathroom
- Separate Shower in Primary Bathroom
- Garden Bath
Laundry
- Laundry Room
- Exterior Washer Dryer Hookup
Home Security
- Home Security System
- Fire and Smoke Detector
Eco-Friendly Details
- Energy-Efficient Doors
Outdoor Features
- Open Patio
- Outdoor Kitchen
Schools
- Northwood Elementary School
- Shoal River Middle School
- Crestview High School
Utilities
- Central Air
- Air Source Heat Pump
- Underground Utilities
- Electric Water Heater
- Phone Available
- Cable TV Available
Listing and Financial Details
- Assessor Parcel Number 35-3N-24-1002-00BB-0070
Community Details
Overview
- Association fees include accounting, ground keeping
- Fox Valley Ph 3 A Subdivision
- The community has rules related to covenants
Recreation
- Community Playground
Ownership History
Purchase Details
Home Financials for this Owner
Home Financials are based on the most recent Mortgage that was taken out on this home.Purchase Details
Home Financials for this Owner
Home Financials are based on the most recent Mortgage that was taken out on this home.Similar Homes in Crestview, FL
Home Values in the Area
Average Home Value in this Area
Purchase History
| Date | Buyer | Sale Price | Title Company |
|---|---|---|---|
| Goss Andrew | $296,000 | The Main Street Land Title C | |
| Johnston Corey M | $261,200 | Dhi Title Of Florida Inc |
Mortgage History
| Date | Status | Borrower | Loan Amount |
|---|---|---|---|
| Open | Goss Andrew Stephen | $278,000 | |
| Closed | Goss Andrew | $296,000 | |
| Previous Owner | Johnston Corey M | $269,819 |
Property History
| Date | Event | Price | Change | Sq Ft Price |
|---|---|---|---|---|
| 09/29/2015 09/29/15 | Sold | $296,000 | 0.0% | $96 / Sq Ft |
| 07/16/2015 07/16/15 | Pending | -- | -- | -- |
| 02/17/2015 02/17/15 | For Sale | $296,000 | -- | $96 / Sq Ft |
Tax History Compared to Growth
Tax History
| Year | Tax Paid | Tax Assessment Tax Assessment Total Assessment is a certain percentage of the fair market value that is determined by local assessors to be the total taxable value of land and additions on the property. | Land | Improvement |
|---|---|---|---|---|
| 2024 | $2,997 | $238,759 | -- | -- |
| 2023 | $2,997 | $231,805 | $0 | $0 |
| 2022 | $2,908 | $225,053 | $0 | $0 |
| 2021 | $2,887 | $218,498 | $0 | $0 |
| 2020 | $2,854 | $215,481 | $0 | $0 |
| 2019 | $2,787 | $209,688 | $0 | $0 |
| 2018 | $2,748 | $205,778 | $0 | $0 |
| 2017 | $2,715 | $201,546 | $0 | $0 |
| 2016 | $2,639 | $197,401 | $0 | $0 |
| 2015 | $2,931 | $205,368 | $0 | $0 |
| 2014 | $1,877 | $203,738 | $0 | $0 |
Agents Affiliated with this Home
-
Kathy Wilhelm

Seller's Agent in 2015
Kathy Wilhelm
ERA American Real Estate
(850) 423-5005
81 Total Sales
Map
Source: Emerald Coast Association of REALTORS®
MLS Number: 723307
APN: 35-3N-24-1002-00BB-0070
- 513 Pheasant Trail
- 546 Tikell Dr
- 614 Red Fern Rd
- 336 Egan Dr
- 730 Denise Dr
- 5130 Whitehurst Ln
- 416 Swift Fox Run
- 316 Egan Dr
- 5200 Whitehurst Ln
- 515 Vulpes Sanctuary Loop
- 5205 Whitehurst Ln
- 516 Vulpes Sanctuary Loop
- 664 Brunson St
- 238 Foxchase Way
- 618 Territory Ln
- 304 Grey Fox Cir
- 208 Foxchase Way
- 512 Vale Loop
- 303 Vale Loop
- 4850 Orlimar St
- 638 Red Fern Rd
- 636 Red Fern Rd
- 640 Red Fern Rd
- 675 Red Fern Rd
- 642 Red Fern Rd
- 639 Red Fern Rd
- 641 Red Fern Rd
- 635 Red Fern Rd
- 644 Red Fern Rd
- 632 Red Fern Rd
- 631 Red Fern Rd
- 646 Red Fern Rd
- 506 Pheasant Trail
- 630 Red Fern Rd
- 627 Red Fern Rd
- 507 Pheasant Trail
- 647 Red Fern Rd
- 104 Traverse Ln
- 628 Red Fern Rd
- 508 Pheasant Trail
