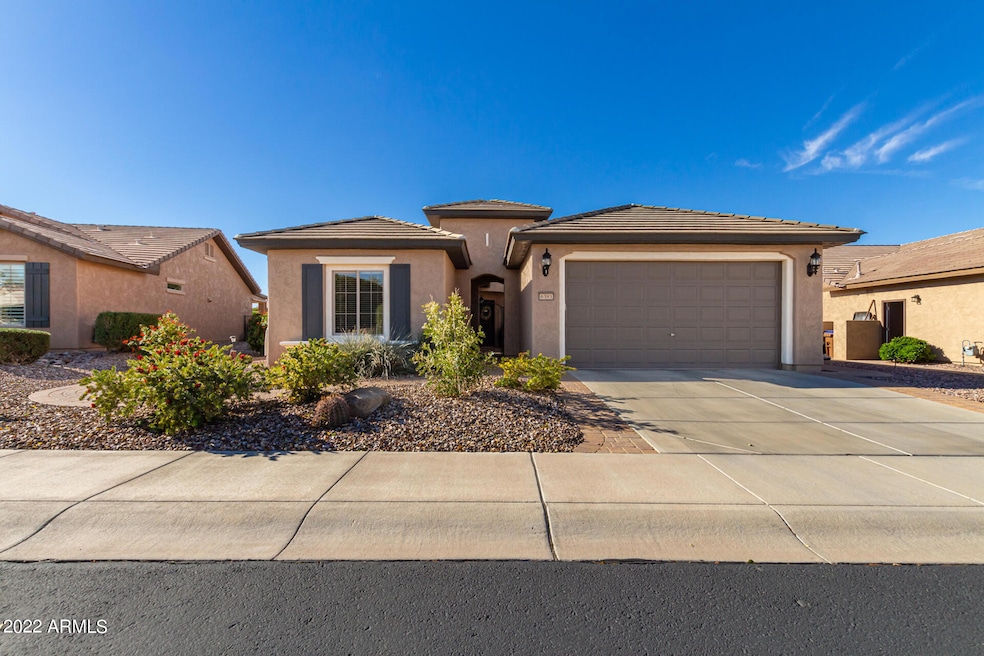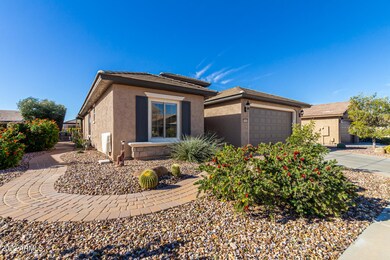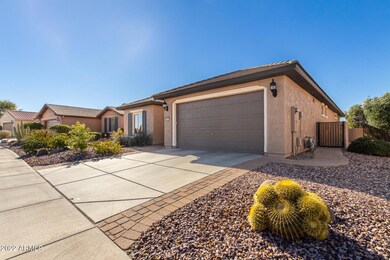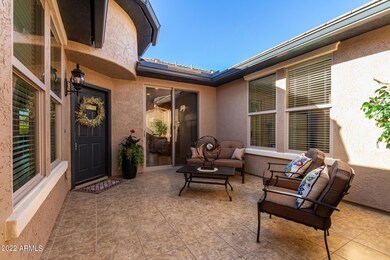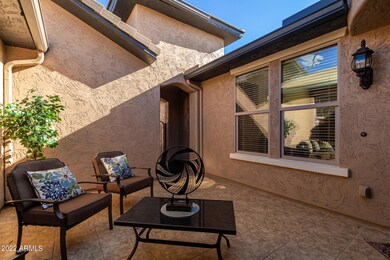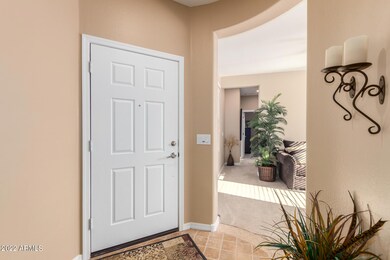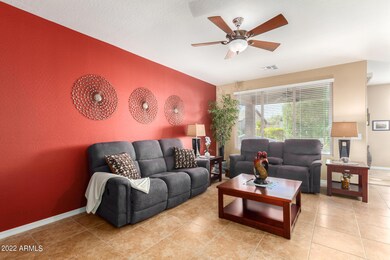
6383 W Sandpiper Way Florence, AZ 85132
Anthem at Merrill Ranch NeighborhoodHighlights
- Golf Course Community
- Play Pool
- Santa Barbara Architecture
- Fitness Center
- Clubhouse
- Hydromassage or Jetted Bathtub
About This Home
As of June 2024The perfect home to enjoy resort style living. A private courtyard welcomes you and your guests as a perfect place for enjoying the beautiful sunny day or an evening cocktail with friends. When you enter you see custom tile work in the turret foyer. There is a separate sitting area that can be used as an office, a formal dining, or separate space for guests to relax. The open kitchen features granite countertops, stainless steel appliances and a second entrance into the courtyard. Beautifully decorated and maintained this home is move in ready. Additional features include the swimming pool, covered patio, conversation area with inviting gas fire pit, mature trees, and low maintenance landscaping. Pride of ownership is shown everywhere in this home. The Troon golf course in the neighborhood offers discounted resident rates. Union center features putting greens, heated pool, indoor lap pool and walking/running track, full gym, as well as many classes and activities. This active adult community has something for everyone!
Last Agent to Sell the Property
Samantha Fields
Superlative Realty License #BR681800000
Home Details
Home Type
- Single Family
Est. Annual Taxes
- $2,764
Year Built
- Built in 2009
Lot Details
- 8,081 Sq Ft Lot
- Desert faces the front and back of the property
- Wrought Iron Fence
- Front and Back Yard Sprinklers
- Sprinklers on Timer
HOA Fees
- $156 Monthly HOA Fees
Parking
- 2 Car Garage
- Garage Door Opener
Home Design
- Santa Barbara Architecture
- Wood Frame Construction
- Tile Roof
- Stucco
Interior Spaces
- 1,847 Sq Ft Home
- 1-Story Property
- Ceiling height of 9 feet or more
- Ceiling Fan
- Free Standing Fireplace
- Gas Fireplace
- Solar Screens
Kitchen
- Eat-In Kitchen
- Breakfast Bar
- Granite Countertops
Flooring
- Carpet
- Tile
Bedrooms and Bathrooms
- 3 Bedrooms
- Primary Bathroom is a Full Bathroom
- 2 Bathrooms
- Dual Vanity Sinks in Primary Bathroom
- Hydromassage or Jetted Bathtub
Pool
- Play Pool
- Fence Around Pool
Outdoor Features
- Covered patio or porch
- Fire Pit
Schools
- Adult Elementary And Middle School
- Adult High School
Utilities
- Refrigerated Cooling System
- Heating System Uses Natural Gas
- High Speed Internet
- Cable TV Available
Listing and Financial Details
- Tax Lot 82
- Assessor Parcel Number 211-11-862
Community Details
Overview
- Association fees include ground maintenance
- Anthem Merrill Ranch Association, Phone Number (602) 957-9191
- Built by Pulte
- Anthem At Merrill Ranch Unit 54 Subdivision
Amenities
- Clubhouse
- Theater or Screening Room
- Recreation Room
Recreation
- Golf Course Community
- Tennis Courts
- Community Playground
- Fitness Center
- Heated Community Pool
- Community Spa
- Bike Trail
Ownership History
Purchase Details
Home Financials for this Owner
Home Financials are based on the most recent Mortgage that was taken out on this home.Purchase Details
Home Financials for this Owner
Home Financials are based on the most recent Mortgage that was taken out on this home.Purchase Details
Purchase Details
Home Financials for this Owner
Home Financials are based on the most recent Mortgage that was taken out on this home.Purchase Details
Home Financials for this Owner
Home Financials are based on the most recent Mortgage that was taken out on this home.Purchase Details
Map
Similar Homes in Florence, AZ
Home Values in the Area
Average Home Value in this Area
Purchase History
| Date | Type | Sale Price | Title Company |
|---|---|---|---|
| Warranty Deed | $450,000 | Equitable Title | |
| Warranty Deed | $475,000 | New Title Company Name | |
| Interfamily Deed Transfer | -- | None Available | |
| Interfamily Deed Transfer | -- | Equity Title Agency Inc | |
| Warranty Deed | $222,000 | Equity Title Agency Inc | |
| Interfamily Deed Transfer | -- | Sun Title Agency Co | |
| Cash Sale Deed | $194,838 | Sun Title Agency Co |
Mortgage History
| Date | Status | Loan Amount | Loan Type |
|---|---|---|---|
| Previous Owner | $380,000 | New Conventional | |
| Previous Owner | $150,000 | Unknown |
Property History
| Date | Event | Price | Change | Sq Ft Price |
|---|---|---|---|---|
| 06/14/2024 06/14/24 | Sold | $450,000 | -2.2% | $244 / Sq Ft |
| 04/21/2024 04/21/24 | Pending | -- | -- | -- |
| 03/28/2024 03/28/24 | For Sale | $459,900 | -3.2% | $249 / Sq Ft |
| 02/28/2022 02/28/22 | Sold | $475,000 | +4.6% | $257 / Sq Ft |
| 01/28/2022 01/28/22 | For Sale | $454,000 | +104.5% | $246 / Sq Ft |
| 01/18/2012 01/18/12 | Sold | $222,000 | -5.5% | $120 / Sq Ft |
| 01/16/2012 01/16/12 | Pending | -- | -- | -- |
| 12/05/2011 12/05/11 | For Sale | $235,000 | -- | $127 / Sq Ft |
Tax History
| Year | Tax Paid | Tax Assessment Tax Assessment Total Assessment is a certain percentage of the fair market value that is determined by local assessors to be the total taxable value of land and additions on the property. | Land | Improvement |
|---|---|---|---|---|
| 2025 | $2,855 | $38,040 | -- | -- |
| 2024 | $2,658 | $47,448 | -- | -- |
| 2023 | $2,373 | $32,444 | $6,621 | $25,823 |
| 2022 | $2,658 | $21,219 | $1,655 | $19,564 |
| 2021 | $2,764 | $22,041 | $0 | $0 |
| 2020 | $2,690 | $21,281 | $0 | $0 |
| 2019 | $2,507 | $20,400 | $0 | $0 |
| 2018 | $2,756 | $18,232 | $0 | $0 |
| 2017 | $2,602 | $15,797 | $0 | $0 |
| 2016 | $2,543 | $15,739 | $1,962 | $13,777 |
| 2014 | $2,716 | $10,952 | $1,800 | $9,152 |
Source: Arizona Regional Multiple Listing Service (ARMLS)
MLS Number: 6348197
APN: 211-11-862
- 6434 W Stony Quail Way
- 6384 W Bushwood Ct
- 6533 W Mockingbird Ct
- 4279 N Spyglass Dr
- 4198 N Spyglass Dr
- 4156 N Spyglass Dr
- 6658 W Mockingbird Way
- 4572 N Balboa Dr
- 6743 W Mockingbird Way
- 6792 W Willow Way
- 4059 N Hidden Canyon Dr
- 5942 W Cactus Wren Way
- 7700 W Mockingbird Way
- 3956 N San Marin Dr
- 3942 N San Marin Dr
- 5857 W Cactus Wren Way
- 7878 W Cactus Wren Way
- 7862 W Cactus Wren Way
- 7817 W Cactus Wren Way
- 7833 W Cactus Wren Way
