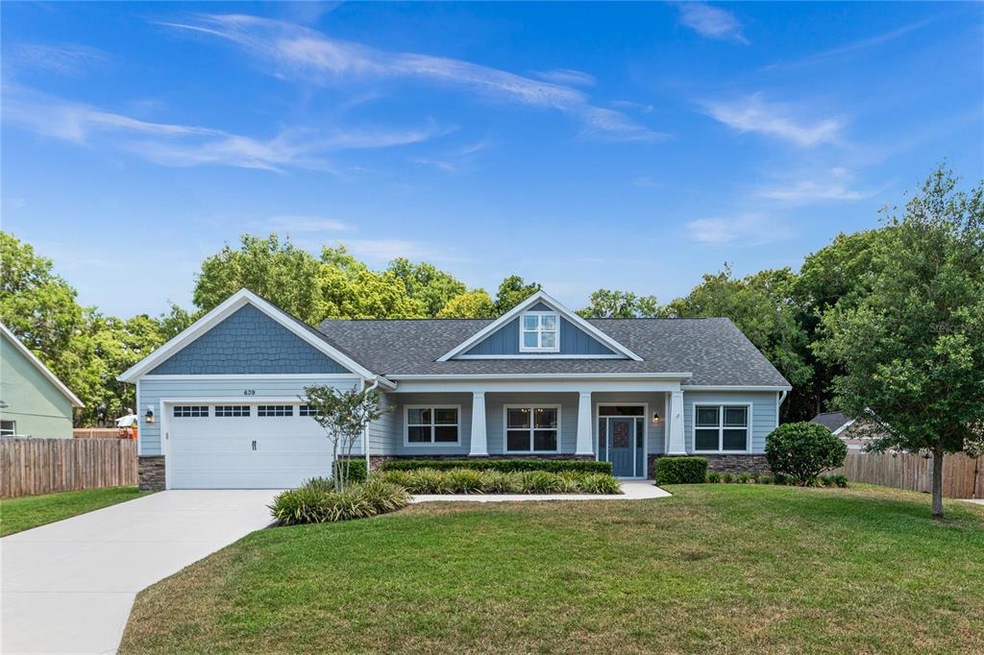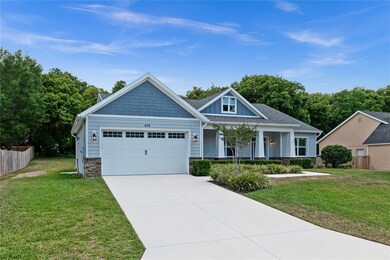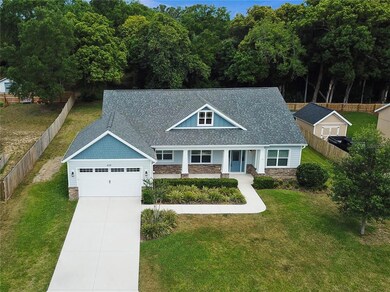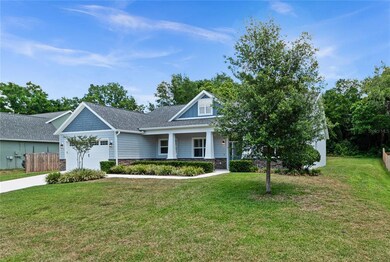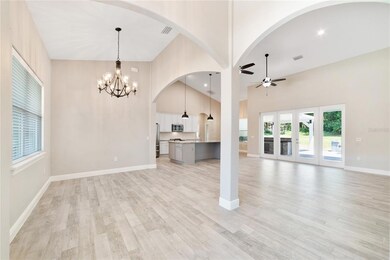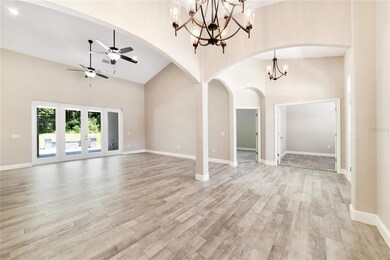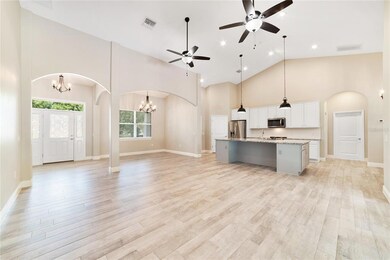
639 Butch Cassidy Ln Eustis, FL 32726
Estimated Value: $394,000 - $479,000
Highlights
- Access To Lake
- High Ceiling
- Solid Surface Countertops
- Outdoor Kitchen
- Great Room
- No HOA
About This Home
As of June 2022Welcome to Sundance Hills! Located in the heart of Eustis, this lovely one street community is nestled on the shores of Lake Nettie.
Located on a Cul-De-Sac street of only 12 custom homes, this well maintained neighborhood has a newer, warm, inviting feel whilst retaining that “Old Florida” charm. From the curb, the home appears stately, sitting at a slightly elevated position above the roadway, with well-manicured landscaping designed for ease of maintenance. The tapered front pillars, contemporary stacked stone accents and dormer window lend to the craftsman inspired design of the home. The spacious covered front porch pays homage to days past, when neighbors could be found every evening sitting in their rocking chairs, watching the sun fade gently into the western horizon. The interior provides a modern feel with a welcoming, open floor plan featuring spacious vaulted ceilings in the main living area. Designed with entertaining in mind, the kitchen is open to the main living area as well as to the dinette and formal dining area. In the main living area, the floors feature “wood look” porcelain tile with carpet in the bedrooms and den. This home features a split plan with three private bedrooms. The den, located off the foyer, features French doors and could serve well as a home office or potentially a fourth bedroom.
If you like to cook, this is the home for you! Boasting granite countertops, new stainless-steel appliances, 42” upper cabinets, large pantry, plenty of counter space for food prep, and breakfast bar …..little is left to desire. The dinette/eating nook is just off the kitchen with a view of the back covered paver patio area. If you prefer to cook outdoors, you are in luck! This home features a built-in outdoor kitchen with stainless steel grill, beverage refrigerator, stainless steel storage cabinets and soft close drawers. The paver patio area features a stone firepit with beautiful seating wall to entertain all of your guests. The master suite has a large bedroom with two large walk-in closets. The master bath has dual vanities, a garden tub, a private water closet and a stunning, large, walk-in shower. The 2 car garage leads to the inside laundry room that is adorned by natural light by a large window providing a view of the front lawn. This home has deeded access to Lake Nettie from a community lot. It has no HOA, which means no monthly fees. Book your showing now to take the first step in making this stylish home your own!
Home Details
Home Type
- Single Family
Est. Annual Taxes
- $4,500
Year Built
- Built in 2019
Lot Details
- 0.33 Acre Lot
- West Facing Home
- Irrigation
- Property is zoned SR
Parking
- 2 Car Attached Garage
Home Design
- Slab Foundation
- Shingle Roof
- Block Exterior
- Stucco
Interior Spaces
- 2,009 Sq Ft Home
- 1-Story Property
- High Ceiling
- Ceiling Fan
- Blinds
- French Doors
- Great Room
- Formal Dining Room
- Den
- Laundry Room
Kitchen
- Eat-In Kitchen
- Range
- Microwave
- Dishwasher
- Solid Surface Countertops
Flooring
- Carpet
- Tile
Bedrooms and Bathrooms
- 3 Bedrooms
- Split Bedroom Floorplan
- 2 Full Bathrooms
Outdoor Features
- Access To Lake
- Outdoor Kitchen
- Exterior Lighting
- Outdoor Storage
- Outdoor Grill
Utilities
- Central Heating and Cooling System
- 1 Septic Tank
Community Details
- No Home Owners Association
- Sundance Hills Sub Subdivision
Listing and Financial Details
- Visit Down Payment Resource Website
- Tax Lot 3
- Assessor Parcel Number 12-19-26-4700-000-00300
Ownership History
Purchase Details
Purchase Details
Home Financials for this Owner
Home Financials are based on the most recent Mortgage that was taken out on this home.Purchase Details
Home Financials for this Owner
Home Financials are based on the most recent Mortgage that was taken out on this home.Purchase Details
Purchase Details
Purchase Details
Similar Homes in the area
Home Values in the Area
Average Home Value in this Area
Purchase History
| Date | Buyer | Sale Price | Title Company |
|---|---|---|---|
| Debora D Mclaughlin Trust | $100 | Rossi Kevin B | |
| Noakes Rose-Marie Lynne | $100 | Rossi Kevin B | |
| Noakes Rose-Marie Lynne | $460,000 | Bowen & Schroth Pa | |
| Ammirato Gerald | $390,000 | Attorney | |
| Giannini Dominic A | $13,100 | Attorney | |
| Halsey Builders Inc | $93,500 | -- | |
| Select Homes Design & Construction Inc | $93,500 | -- |
Mortgage History
| Date | Status | Borrower | Loan Amount |
|---|---|---|---|
| Previous Owner | Giannini Dominic A | $155,000 |
Property History
| Date | Event | Price | Change | Sq Ft Price |
|---|---|---|---|---|
| 06/16/2022 06/16/22 | Sold | $460,000 | +2.2% | $229 / Sq Ft |
| 05/03/2022 05/03/22 | Pending | -- | -- | -- |
| 04/29/2022 04/29/22 | For Sale | $449,900 | +15.4% | $224 / Sq Ft |
| 04/30/2021 04/30/21 | Sold | $390,000 | -1.3% | $194 / Sq Ft |
| 03/18/2021 03/18/21 | Pending | -- | -- | -- |
| 02/24/2021 02/24/21 | For Sale | $395,000 | -- | $197 / Sq Ft |
Tax History Compared to Growth
Tax History
| Year | Tax Paid | Tax Assessment Tax Assessment Total Assessment is a certain percentage of the fair market value that is determined by local assessors to be the total taxable value of land and additions on the property. | Land | Improvement |
|---|---|---|---|---|
| 2025 | $7,731 | $230,060 | -- | -- |
| 2024 | $7,731 | $230,060 | -- | -- |
| 2023 | $7,731 | $386,512 | $72,000 | $314,512 |
| 2022 | $4,874 | $280,980 | $35,750 | $245,230 |
| 2021 | $4,500 | $221,426 | $0 | $0 |
| 2020 | $4,511 | $221,426 | $0 | $0 |
| 2019 | $338 | $15,600 | $0 | $0 |
| 2018 | $333 | $15,600 | $0 | $0 |
| 2017 | $335 | $15,600 | $0 | $0 |
| 2016 | $339 | $15,600 | $0 | $0 |
| 2015 | $326 | $15,600 | $0 | $0 |
| 2014 | $308 | $15,600 | $0 | $0 |
Agents Affiliated with this Home
-
Lori Baker

Seller's Agent in 2022
Lori Baker
PREMIER SOTHEBYS INT'L REALTY
(352) 406-3730
22 in this area
133 Total Sales
-
Doug Hampton

Seller Co-Listing Agent in 2022
Doug Hampton
PREMIER SOTHEBYS INT'L REALTY
(352) 391-3529
19 in this area
123 Total Sales
-
Ron Espittia

Buyer's Agent in 2022
Ron Espittia
GALLERY 54 REALTY LLC
(352) 396-2851
4 in this area
59 Total Sales
-
Logan Wilson

Seller's Agent in 2021
Logan Wilson
RLW REALTY
(352) 771-2560
18 in this area
293 Total Sales
Map
Source: Stellar MLS
MLS Number: O6020557
APN: 12-19-26-4700-000-00300
- 745 Andrew St
- 895 Marietta Ln
- 800 Jefferis Ct
- 1028 Marietta Ln
- 2413 Sandridge Cir
- 2278 Maine St
- 1105 Lake Nettie Dr
- 1515 E Washington Ave
- 501 Cherry Tree St
- 802 Haselton St
- 170 Blaine St
- 1115 Lake Nettie Dr
- 904 Haselton St
- 1630 Lakeview Ct
- 911 Vassar Dr
- 1900 E Orange Ave
- 0 E Orange Ave Unit MFRO6287911
- 0 E Orange Ave Unit MFRO6287904
- 0 E Orange Ave Unit MFRG5070202
- 2414 E Orange Ave
- 639 Butch Cassidy Ln
- 631 Butch Cassidy Ln
- 725 Butch Cassidy Ln
- 640 Butch Cassidy Ln
- 733 Butch Cassidy Ln
- 632 Butch Cassidy Ln
- 623 Butch Cassidy Ln
- 726 Butch Cassidy Ln
- 2030 Washington Ave
- 13 Butch Cassidy Ln
- 0 Butch Cassidy Ln
- 0 Butch Cassidy Lane (Lot 7) Unit G4706522
- 624 Butch Cassidy Ln
- 741 Butch Cassidy Ln
- Butch Cassidy
- 2040 Washington Ave
- 609 Ohio Blvd
- 607 Ohio Blvd
- 788 Butch Cassidy Ln
- 605 Ohio Blvd
