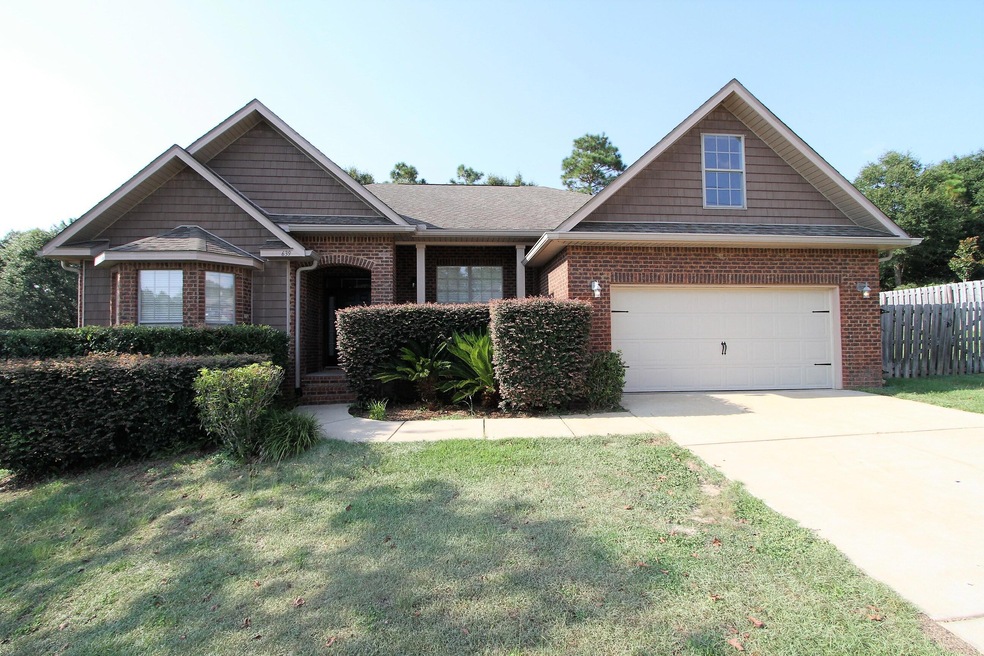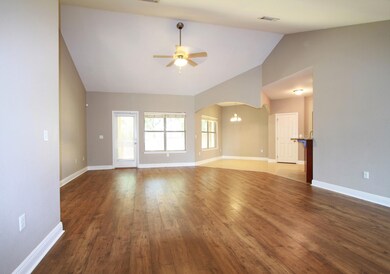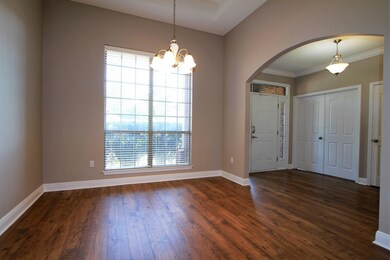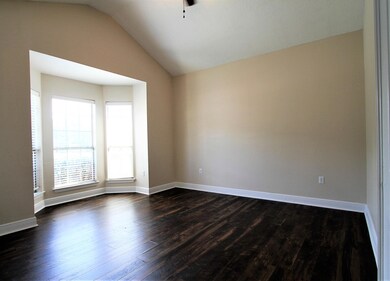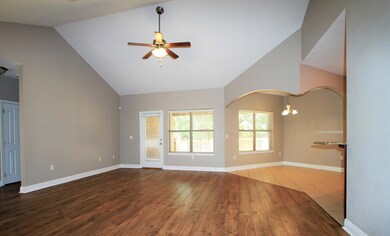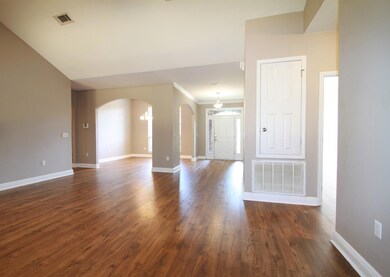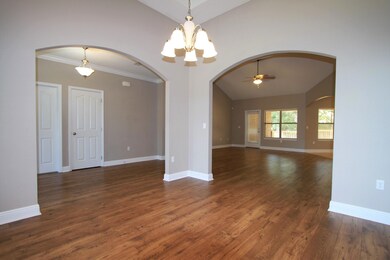
639 Red Fern Rd Crestview, FL 32536
Estimated Value: $361,000 - $382,000
Highlights
- Craftsman Architecture
- Main Floor Primary Bedroom
- Covered patio or porch
- Deck
- Home Office
- 2 Car Attached Garage
About This Home
As of October 2023Nestled in a well-established neighborhood, convenient to Eglin AFB/Duke Field/7th SFG, this spacious 4 bedroom, 2 bath residence is ready for you! This generously proportioned home has an open layout that truly embraces modern living. The heart of this home is a well-appointed, eat-in kitchen featuring stainless steel appliances and granite countertops, that flows seamlessly with the inviting living room. For large gatherings, there is a separate dining area. Parties are a breeze on the large covered patio, with an extended deck. The primary suite offers direct access to the patio, a separate sitting area, large bathroom and walk in closet. Three additional bedrooms provide ample space. A large bonus room could be an office, gym or playroom. $5000 flooring allowance w/ acceptable offer.
Last Agent to Sell the Property
Anchor Realty Florida License #3425474 Listed on: 08/26/2023
Home Details
Home Type
- Single Family
Est. Annual Taxes
- $2,644
Year Built
- Built in 2011
Lot Details
- 0.31 Acre Lot
- Back Yard Fenced
- Sprinkler System
- Property is zoned City, Resid Single Family
HOA Fees
- $55 Monthly HOA Fees
Parking
- 2 Car Attached Garage
- Automatic Garage Door Opener
Home Design
- Craftsman Architecture
- Brick Exterior Construction
- Frame Construction
- Dimensional Roof
- Composition Shingle Roof
Interior Spaces
- 2,530 Sq Ft Home
- 2-Story Property
- Coffered Ceiling
- Tray Ceiling
- Ceiling Fan
- Double Pane Windows
- Living Room
- Dining Room
- Home Office
- Fire and Smoke Detector
Kitchen
- Electric Oven or Range
- Induction Cooktop
- Range Hood
- Microwave
- Ice Maker
- Dishwasher
- Disposal
Bedrooms and Bathrooms
- 4 Bedrooms
- Primary Bedroom on Main
- 2 Full Bathrooms
- Dual Vanity Sinks in Primary Bathroom
- Separate Shower in Primary Bathroom
- Garden Bath
Laundry
- Dryer
- Washer
Outdoor Features
- Deck
- Covered patio or porch
Schools
- Northwood Elementary School
- Shoal River Middle School
- Crestview High School
Utilities
- Central Heating and Cooling System
- Air Source Heat Pump
- Electric Water Heater
- Cable TV Available
Listing and Financial Details
- Flooring Allowance
- Assessor Parcel Number 35-3N-24-1002-00CC-0290
Community Details
Overview
- Fox Valley Ph 3 A Subdivision
Recreation
- Community Playground
Ownership History
Purchase Details
Home Financials for this Owner
Home Financials are based on the most recent Mortgage that was taken out on this home.Purchase Details
Home Financials for this Owner
Home Financials are based on the most recent Mortgage that was taken out on this home.Similar Homes in Crestview, FL
Home Values in the Area
Average Home Value in this Area
Purchase History
| Date | Buyer | Sale Price | Title Company |
|---|---|---|---|
| Sun Benjamin | $355,000 | Knight Barry Title | |
| Tugmon Philip A | $237,400 | Dhi Title Of Florida Inc |
Mortgage History
| Date | Status | Borrower | Loan Amount |
|---|---|---|---|
| Open | Sun Benjamin | $373,232 | |
| Closed | Sun Benjamin | $362,632 | |
| Previous Owner | Tugmon Philip A | $248,953 | |
| Previous Owner | Tugmon Philip A | $240,294 |
Property History
| Date | Event | Price | Change | Sq Ft Price |
|---|---|---|---|---|
| 10/18/2023 10/18/23 | Sold | $355,000 | -2.7% | $140 / Sq Ft |
| 09/19/2023 09/19/23 | Pending | -- | -- | -- |
| 08/26/2023 08/26/23 | For Sale | $365,000 | -- | $144 / Sq Ft |
Tax History Compared to Growth
Tax History
| Year | Tax Paid | Tax Assessment Tax Assessment Total Assessment is a certain percentage of the fair market value that is determined by local assessors to be the total taxable value of land and additions on the property. | Land | Improvement |
|---|---|---|---|---|
| 2024 | $2,724 | $330,067 | $36,807 | $293,260 |
| 2023 | $2,724 | $209,934 | $0 | $0 |
| 2022 | $2,644 | $203,819 | $0 | $0 |
| 2021 | $2,626 | $197,883 | $0 | $0 |
| 2020 | $2,596 | $195,151 | $0 | $0 |
| 2019 | $2,542 | $190,256 | $0 | $0 |
| 2018 | $2,507 | $186,709 | $0 | $0 |
| 2017 | $2,477 | $182,869 | $0 | $0 |
| 2016 | $2,409 | $179,108 | $0 | $0 |
| 2015 | $2,464 | $178,984 | $0 | $0 |
| 2014 | $2,324 | $177,563 | $0 | $0 |
Agents Affiliated with this Home
-
Mary Weighknecht
M
Seller's Agent in 2023
Mary Weighknecht
Anchor Realty Florida
(850) 826-1129
20 Total Sales
-
Herbert Weighknecht

Seller Co-Listing Agent in 2023
Herbert Weighknecht
Anchor Realty Florida
(850) 826-1126
24 Total Sales
-
MICHELLE LIU
M
Buyer's Agent in 2023
MICHELLE LIU
Coldwell Banker Realty
(850) 902-9058
12 Total Sales
Map
Source: Emerald Coast Association of REALTORS®
MLS Number: 930882
APN: 35-3N-24-1002-00CC-0290
- 513 Pheasant Trail
- 546 Tikell Dr
- 614 Red Fern Rd
- 336 Egan Dr
- 416 Swift Fox Run
- 316 Egan Dr
- 5130 Whitehurst Ln
- 515 Vulpes Sanctuary Loop
- 516 Vulpes Sanctuary Loop
- 5200 Whitehurst Ln
- 5205 Whitehurst Ln
- 664 Brunson St
- 238 Foxchase Way
- 618 Territory Ln
- 304 Grey Fox Cir
- 208 Foxchase Way
- 512 Vale Loop
- 303 Vale Loop
- 4850 Orlimar St
- 109 Eagle Dr
- 639 Red Fern Rd
- 641 Red Fern Rd
- 675 Red Fern Rd
- 635 Red Fern Rd
- 638 Red Fern Rd
- 507 Pheasant Trail
- 506 Pheasant Trail
- 640 Red Fern Rd
- 636 Red Fern Rd
- 642 Red Fern Rd
- 631 Red Fern Rd
- 509 Pheasant Trail
- 508 Pheasant Trail
- 511 Pheasant Trail
- 644 Red Fern Rd
- 647 Red Fern Rd
- 653 Red Fern Rd
- 627 Red Fern Rd
- 632 Red Fern Rd
- 646 Red Fern Rd
