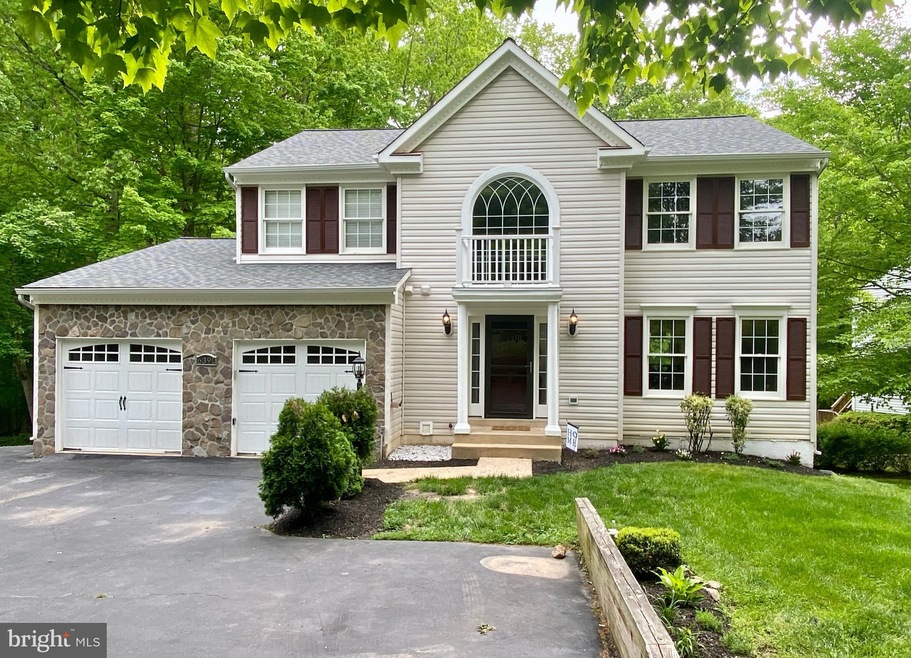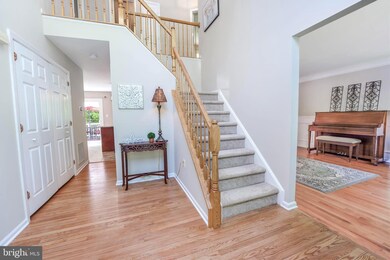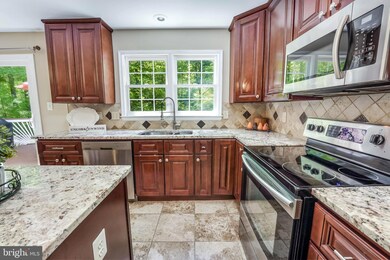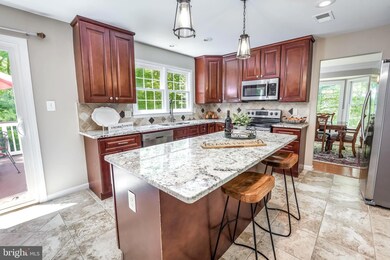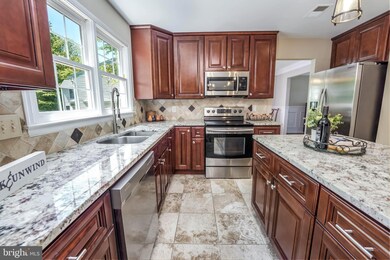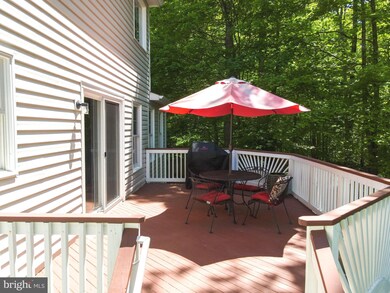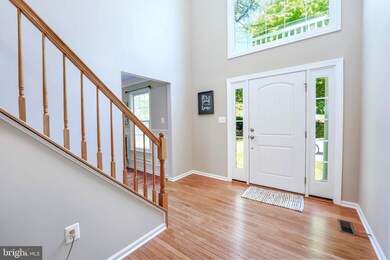
6391 Etheridge Ln Manassas, VA 20112
Turkey Branch NeighborhoodHighlights
- Eat-In Gourmet Kitchen
- View of Trees or Woods
- Colonial Architecture
- Thurgood Marshall Elementary School Rated A-
- Open Floorplan
- Deck
About This Home
As of May 2024Beautifully updated home in Barrington Oaks Neighborhood is available for One Lucky Buyer!!!! Tucked away from the road on 1+ acre towards the cul de sac - welcome to privacy and serenity.....Enjoy a soak in the beautiful primary bath; relax on the private deck while listening to the wildlife... This floorplan has 3 bedrooms up with the 4th in the basement along with the 3rd full bath. Brand new carpet and paint main and upstairs (2022), refinished hardwoods 2022, new roof 2018; updated bathrooms, gourmet kitchen w/ ss appliances and newer sink and backsplash; garage doors replaced 2015 and front door replaced 2018; hot water tank 2019; new shed w/work area 2018; deck repainted 2020; new dryer 2021; smart devices (ring doorbell, nest thermostat); invisible fence for dog; gutters updated w/deck helmet; This homes boasts so much natural light with the abundance of windows throughout... No HOA, Close to shopping, Rt 95, 66 and the VRE or numerous commuter lots. Perfect location mid-county and zoned for Colgan, Benton and Thurgood Marshall. Set your appointments - this won't last long. Seller needs quick, easy close with MBH Settlement preferred....
Last Agent to Sell the Property
Weichert, REALTORS License #0225191999 Listed on: 05/12/2022

Home Details
Home Type
- Single Family
Est. Annual Taxes
- $7,207
Year Built
- Built in 1998
Lot Details
- 1.12 Acre Lot
- Property has an invisible fence for dogs
- Electric Fence
- Property is in very good condition
- Property is zoned SR1
Parking
- 2 Car Attached Garage
- Front Facing Garage
- Garage Door Opener
- Driveway
Home Design
- Colonial Architecture
- Traditional Architecture
- Stone Siding
- Vinyl Siding
- Concrete Perimeter Foundation
Interior Spaces
- Property has 2 Levels
- Open Floorplan
- Chair Railings
- Crown Molding
- Wainscoting
- Ceiling Fan
- Recessed Lighting
- Gas Fireplace
- Palladian Windows
- Bay Window
- Sliding Windows
- Window Screens
- Sliding Doors
- Entrance Foyer
- Great Room
- Family Room Off Kitchen
- Formal Dining Room
- Storage Room
- Views of Woods
- Storm Doors
- Attic
Kitchen
- Eat-In Gourmet Kitchen
- Stove
- Built-In Microwave
- Dishwasher
- Stainless Steel Appliances
- Kitchen Island
- Upgraded Countertops
- Disposal
Flooring
- Wood
- Carpet
Bedrooms and Bathrooms
- En-Suite Bathroom
- Walk-In Closet
- Soaking Tub
- Bathtub with Shower
- Walk-in Shower
Laundry
- Laundry Room
- Laundry on main level
- Dryer
- Washer
Partially Finished Basement
- Heated Basement
- Rear Basement Entry
- Sump Pump
Outdoor Features
- Deck
- Shed
- Rain Gutters
Schools
- Thurgood Marshall Elementary School
- Benton Middle School
- Charles J. Colgan Senior High School
Utilities
- Forced Air Heating and Cooling System
- Water Treatment System
- Well
- Natural Gas Water Heater
- Septic Equal To The Number Of Bedrooms
Community Details
- No Home Owners Association
- Barrington Oaks Subdivision
Listing and Financial Details
- Home warranty included in the sale of the property
- Tax Lot 16
- Assessor Parcel Number 7993-72-8265
Ownership History
Purchase Details
Home Financials for this Owner
Home Financials are based on the most recent Mortgage that was taken out on this home.Purchase Details
Home Financials for this Owner
Home Financials are based on the most recent Mortgage that was taken out on this home.Purchase Details
Home Financials for this Owner
Home Financials are based on the most recent Mortgage that was taken out on this home.Purchase Details
Home Financials for this Owner
Home Financials are based on the most recent Mortgage that was taken out on this home.Purchase Details
Home Financials for this Owner
Home Financials are based on the most recent Mortgage that was taken out on this home.Similar Homes in Manassas, VA
Home Values in the Area
Average Home Value in this Area
Purchase History
| Date | Type | Sale Price | Title Company |
|---|---|---|---|
| Deed | $755,000 | None Listed On Document | |
| Deed | $665,000 | None Listed On Document | |
| Special Warranty Deed | $327,600 | -- | |
| Warranty Deed | $540,000 | -- | |
| Deed | $217,700 | -- |
Mortgage History
| Date | Status | Loan Amount | Loan Type |
|---|---|---|---|
| Open | $420,000 | New Conventional | |
| Closed | $355,000 | New Conventional | |
| Previous Owner | $665,000 | VA | |
| Previous Owner | $417,000 | New Conventional | |
| Previous Owner | $453,000 | New Conventional | |
| Previous Owner | $171,900 | New Conventional |
Property History
| Date | Event | Price | Change | Sq Ft Price |
|---|---|---|---|---|
| 05/15/2024 05/15/24 | Sold | $755,000 | +0.7% | $233 / Sq Ft |
| 04/06/2024 04/06/24 | Price Changed | $750,000 | -3.2% | $231 / Sq Ft |
| 03/28/2024 03/28/24 | For Sale | $775,000 | +16.5% | $239 / Sq Ft |
| 06/14/2022 06/14/22 | Sold | $665,000 | 0.0% | $205 / Sq Ft |
| 05/12/2022 05/12/22 | For Sale | $665,000 | +41.5% | $205 / Sq Ft |
| 06/09/2015 06/09/15 | Sold | $469,900 | 0.0% | $210 / Sq Ft |
| 04/14/2015 04/14/15 | Pending | -- | -- | -- |
| 02/07/2015 02/07/15 | For Sale | $469,900 | 0.0% | $210 / Sq Ft |
| 01/20/2015 01/20/15 | Off Market | $469,900 | -- | -- |
| 12/28/2014 12/28/14 | For Sale | $469,900 | 0.0% | $210 / Sq Ft |
| 12/24/2014 12/24/14 | Off Market | $469,900 | -- | -- |
| 12/14/2014 12/14/14 | For Sale | $469,900 | +43.4% | $210 / Sq Ft |
| 11/14/2014 11/14/14 | Sold | $327,600 | -19.8% | $146 / Sq Ft |
| 10/10/2014 10/10/14 | Pending | -- | -- | -- |
| 08/07/2014 08/07/14 | Price Changed | $408,700 | -6.0% | $182 / Sq Ft |
| 07/19/2014 07/19/14 | For Sale | $434,700 | -- | $194 / Sq Ft |
Tax History Compared to Growth
Tax History
| Year | Tax Paid | Tax Assessment Tax Assessment Total Assessment is a certain percentage of the fair market value that is determined by local assessors to be the total taxable value of land and additions on the property. | Land | Improvement |
|---|---|---|---|---|
| 2024 | $6,501 | $653,700 | $190,700 | $463,000 |
| 2023 | $6,552 | $629,700 | $186,800 | $442,900 |
| 2022 | $6,564 | $592,700 | $175,800 | $416,900 |
| 2021 | $6,081 | $498,700 | $164,100 | $334,600 |
| 2020 | $6,922 | $446,600 | $164,300 | $282,300 |
| 2019 | $6,977 | $450,100 | $164,300 | $285,800 |
| 2018 | $5,588 | $462,800 | $164,300 | $298,500 |
| 2017 | $5,589 | $454,100 | $170,100 | $284,000 |
| 2016 | $5,202 | $426,200 | $166,200 | $260,000 |
| 2015 | $4,824 | $414,300 | $166,200 | $248,100 |
| 2014 | $4,824 | $386,200 | $163,300 | $222,900 |
Agents Affiliated with this Home
-
Ara Arabian

Seller's Agent in 2024
Ara Arabian
Engel & Völkers Washington, DC
(301) 651-4323
2 in this area
51 Total Sales
-
Vern McHargue

Buyer's Agent in 2024
Vern McHargue
Keller Williams Realty/Lee Beaver & Assoc.
(703) 626-3188
1 in this area
72 Total Sales
-
Jennifer Kloppman

Seller's Agent in 2022
Jennifer Kloppman
Weichert Corporate
(703) 850-7145
4 in this area
74 Total Sales
-
Mike Aubrey

Buyer Co-Listing Agent in 2022
Mike Aubrey
BHHS PenFed (actual)
(301) 873-9807
1 in this area
355 Total Sales
-
Dave Wills

Seller's Agent in 2015
Dave Wills
Long & Foster
(703) 624-2227
75 Total Sales
-
H
Buyer's Agent in 2015
Heather Reisig
Long & Foster
Map
Source: Bright MLS
MLS Number: VAPW2027626
APN: 7993-72-8265
- 12588 Curling Rd
- 6521 Commonwealth Ct
- 6194 Treywood Ln
- 13125 Thrift Ln
- 13036 Taxi Dr
- 13044 Terminal Way
- 13033 Taxi Dr
- 12100 Coloriver Rd
- 6213 Oakland Dr
- 6193 Oaklawn Ln
- 13297 Osage Dr
- 6624 Token Valley Rd
- 13170 Trails End Ct
- 13332 Paramount Ln
- 12424 Silent Wolf Dr
- 13212 Nixon Ln
- 13206 Nixon Ln
- 5660 Hoadly Rd
- 12357 Purcell Rd
- 5658 Neddleton Ave
