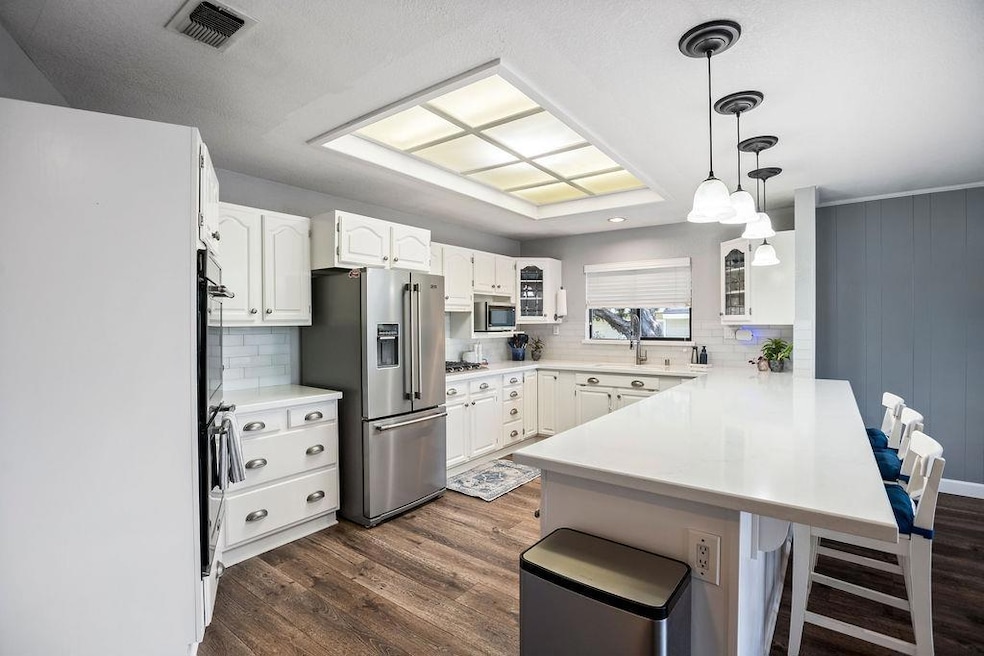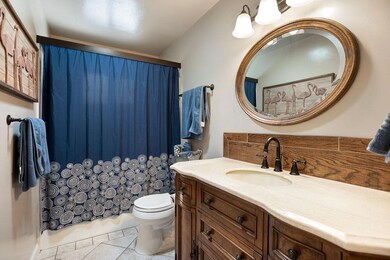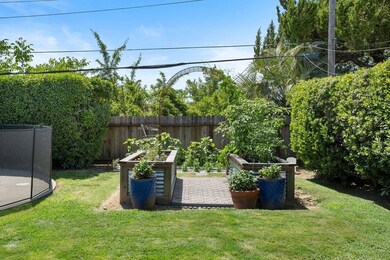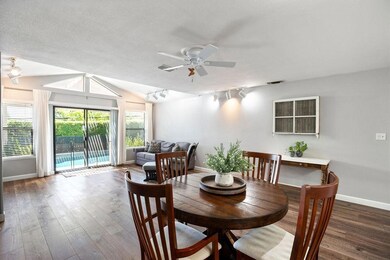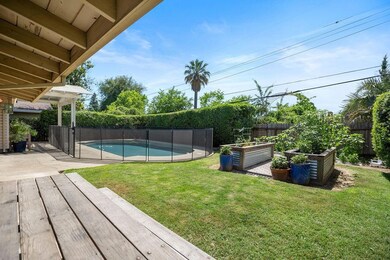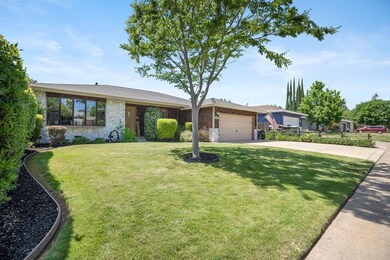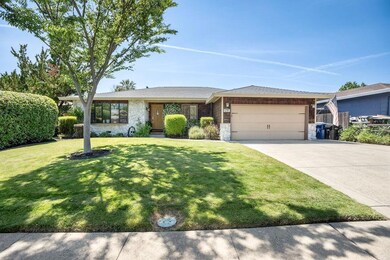6395 Perrin Way Carmichael, CA 95608
Estimated payment $3,271/month
Highlights
- In Ground Pool
- Window or Skylight in Bathroom
- Quartz Countertops
- Main Floor Primary Bedroom
- Open Floorplan
- No HOA
About This Home
Welcome to Barrett Hills! This 3 bed two bathroom home features many new upgrades. Updated Kitchen features new Quartz counters, cabinet hardware and beautiful glass tile backsplash. Home has a great open floorplan, perfect for hosting and family gatherings. Master bathroom has a new tile shower. Luxury Vinyl Plank flooring throughout that's super durable so no worries if you have pets! Backyard resembles a peaceful oasis. Pool recently resurfaced and is secured with a fence. eat healthy with the garden in the corner of the property (The strawberries are to die for). Hurry this one will go quick!
Home Details
Home Type
- Single Family
Year Built
- Built in 1972 | Remodeled
Lot Details
- 8,041 Sq Ft Lot
- Sprinklers on Timer
- Garden
- Zoning described as RD-5
Parking
- 2 Car Attached Garage
- Front Facing Garage
Home Design
- Raised Foundation
- Shingle Roof
- Composition Roof
- Stucco
- Stone
Interior Spaces
- 1,840 Sq Ft Home
- Ceiling Fan
- Self Contained Fireplace Unit Or Insert
- Gas Fireplace
- Open Floorplan
- Living Room
- Dining Room
Kitchen
- Walk-In Pantry
- Double Oven
- Gas Cooktop
- Microwave
- Dishwasher
- Quartz Countertops
Flooring
- Tile
- Vinyl
Bedrooms and Bathrooms
- 3 Bedrooms
- Primary Bedroom on Main
- 2 Full Bathrooms
- Tile Bathroom Countertop
- Bathtub with Shower
- Window or Skylight in Bathroom
Laundry
- Laundry in unit
- Laundry Cabinets
- 220 Volts In Laundry
- Gas Dryer Hookup
Home Security
- Security System Owned
- Carbon Monoxide Detectors
Pool
- In Ground Pool
- Fence Around Pool
- Pool Sweep
Outdoor Features
- Covered Patio or Porch
Utilities
- Central Heating and Cooling System
- Pellet Stove burns compressed wood to generate heat
- Heating System Uses Natural Gas
- 220 Volts in Kitchen
- Natural Gas Connected
- Property is located within a water district
- Water Heater
- Cable TV Available
Community Details
- No Home Owners Association
- Net Lease
Listing and Financial Details
- Assessor Parcel Number 245-0291-051-0000
Map
Home Values in the Area
Average Home Value in this Area
Tax History
| Year | Tax Paid | Tax Assessment Tax Assessment Total Assessment is a certain percentage of the fair market value that is determined by local assessors to be the total taxable value of land and additions on the property. | Land | Improvement |
|---|---|---|---|---|
| 2025 | $3,084 | $620,000 | $140,000 | $480,000 |
| 2024 | $3,084 | $261,715 | $110,461 | $151,254 |
| 2023 | $3,034 | $256,585 | $108,296 | $148,289 |
| 2022 | $2,972 | $251,555 | $106,173 | $145,382 |
| 2021 | $2,921 | $246,624 | $104,092 | $142,532 |
| 2020 | $2,866 | $244,096 | $103,025 | $141,071 |
| 2019 | $2,806 | $239,310 | $101,005 | $138,305 |
| 2018 | $2,772 | $234,619 | $99,025 | $135,594 |
| 2017 | $2,744 | $230,020 | $97,084 | $132,936 |
| 2016 | $2,643 | $225,511 | $95,181 | $130,330 |
| 2015 | $2,643 | $222,125 | $93,752 | $128,373 |
| 2014 | $2,507 | $217,775 | $91,916 | $125,859 |
Property History
| Date | Event | Price | List to Sale | Price per Sq Ft |
|---|---|---|---|---|
| 06/03/2024 06/03/24 | Pending | -- | -- | -- |
| 05/29/2024 05/29/24 | For Sale | $585,000 | -- | $318 / Sq Ft |
Purchase History
| Date | Type | Sale Price | Title Company |
|---|---|---|---|
| Grant Deed | $620,000 | Placer Title | |
| Deed | -- | -- | |
| Interfamily Deed Transfer | $355,000 | Placer Title | |
| Interfamily Deed Transfer | -- | Fidelity National Title Co | |
| Interfamily Deed Transfer | -- | Fidelity National Title Co | |
| Interfamily Deed Transfer | -- | None Available |
Mortgage History
| Date | Status | Loan Amount | Loan Type |
|---|---|---|---|
| Open | $589,000 | New Conventional | |
| Previous Owner | $284,000 | New Conventional | |
| Previous Owner | $216,000 | New Conventional |
Source: MetroList
MLS Number: 224057668
APN: 245-0291-051
- 6410 Rolling Way
- 6450 Perrin Way
- 6439 Rolling Way
- 4309 Jan Dr
- 6141 Lincoln Ave
- 6716 Rappahannock Way
- 4907 Crestview Dr
- 4952 Oleander Dr
- 8213 Caminata Ln
- 8217 Caminata Ln
- 0 Secluded Oaks Ln Unit 224011893
- 6420 Quiescence Ln Unit C
- 4097 Porton Ln
- 4076 Porton Ln
- 4093 Porton Ln
- 4072 Porton Ln
- 4089 Porton Ln
- 4085 Porton Ln
- 6636 Saint James Dr
- 4015 Porton Ln
Ask me questions while you tour the home.
