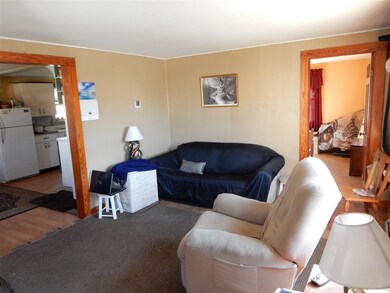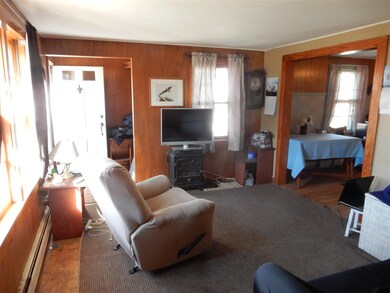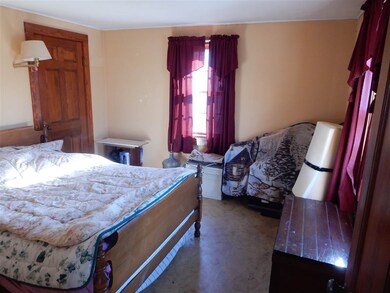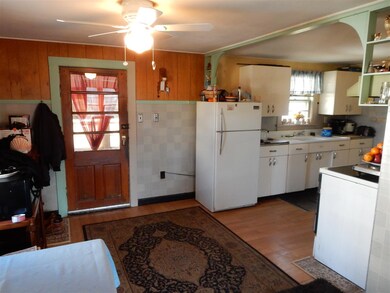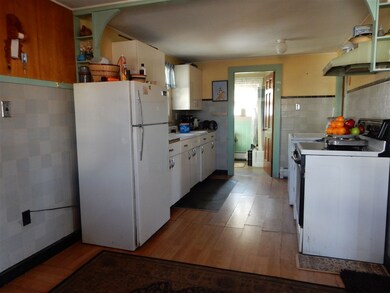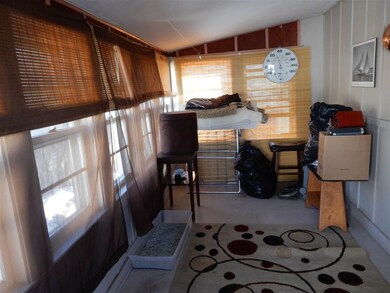
Estimated Value: $304,000 - $411,000
Highlights
- 1 Car Detached Garage
- Level Lot
- 1-Story Property
- Hot Water Heating System
About This Home
As of July 2017Excellent alternative to a rental or condo! Newer roof, updated boiler and electric panel. One car detached garage. Nice, level lot & yard with frontage on Fordway and Pinehurst Street.
Last Agent to Sell the Property
BHG Masiello Atkinson License #032767 Listed on: 01/16/2017

Home Details
Home Type
- Single Family
Est. Annual Taxes
- $6,106
Year Built
- 1950
Lot Details
- 0.27 Acre Lot
- Level Lot
- Property is zoned MDR
Parking
- 1 Car Detached Garage
Home Design
- Block Foundation
- Wood Frame Construction
- Shingle Roof
- Clap Board Siding
- Vinyl Siding
Interior Spaces
- 1-Story Property
Bedrooms and Bathrooms
- 1 Bedroom
- 1 Full Bathroom
Basement
- Partial Basement
- Interior Basement Entry
Utilities
- Hot Water Heating System
- Heating System Uses Oil
Listing and Financial Details
- Tax Lot 2
Ownership History
Purchase Details
Home Financials for this Owner
Home Financials are based on the most recent Mortgage that was taken out on this home.Purchase Details
Purchase Details
Home Financials for this Owner
Home Financials are based on the most recent Mortgage that was taken out on this home.Similar Homes in Derry, NH
Home Values in the Area
Average Home Value in this Area
Purchase History
| Date | Buyer | Sale Price | Title Company |
|---|---|---|---|
| Davis Richard | $205,000 | -- | |
| B & M Walsh Properties L | $120,000 | -- | |
| Moerloos John | $123,000 | -- |
Mortgage History
| Date | Status | Borrower | Loan Amount |
|---|---|---|---|
| Open | Davis Richard | $164,000 | |
| Previous Owner | Moerloos John | $121,099 |
Property History
| Date | Event | Price | Change | Sq Ft Price |
|---|---|---|---|---|
| 07/28/2017 07/28/17 | Sold | $121,000 | -24.3% | $162 / Sq Ft |
| 02/27/2017 02/27/17 | Pending | -- | -- | -- |
| 01/16/2017 01/16/17 | For Sale | $159,900 | -- | $214 / Sq Ft |
Tax History Compared to Growth
Tax History
| Year | Tax Paid | Tax Assessment Tax Assessment Total Assessment is a certain percentage of the fair market value that is determined by local assessors to be the total taxable value of land and additions on the property. | Land | Improvement |
|---|---|---|---|---|
| 2024 | $6,106 | $326,700 | $213,700 | $113,000 |
| 2023 | $5,792 | $280,100 | $181,600 | $98,500 |
| 2022 | $5,333 | $280,100 | $181,600 | $98,500 |
| 2021 | $5,237 | $211,500 | $135,600 | $75,900 |
| 2020 | $7,494 | $211,500 | $135,600 | $75,900 |
| 2019 | $4,208 | $161,100 | $91,300 | $69,800 |
| 2018 | $4,193 | $161,100 | $91,300 | $69,800 |
| 2017 | $4,739 | $136,000 | $86,700 | $49,300 |
| 2016 | $3,967 | $146,600 | $86,700 | $59,900 |
| 2015 | $4,098 | $140,200 | $86,700 | $53,500 |
| 2014 | $4,125 | $140,200 | $86,700 | $53,500 |
| 2013 | $4,257 | $135,200 | $84,900 | $50,300 |
Agents Affiliated with this Home
-
Rick Hatton

Seller's Agent in 2017
Rick Hatton
BHG Masiello Atkinson
(603) 434-2374
1 in this area
23 Total Sales
Map
Source: PrimeMLS
MLS Number: 4614443
APN: DERY-000024-000000-000002
- 65 Fordway Extension Unit BLD 4 108
- 75.5 Fordway Extension
- 30 Kendall Pond Rd Unit 62
- 15 Derryfield Rd Unit R
- 37 Highland Ave Unit 4
- 29 Brook St
- 18 Phillip Rd
- 10 Valley St
- 9 Fairview Ave
- 7 Clark St
- 4 Kendall Pond Rd
- 39 South Ave
- 3 Blueberry Rd Unit R
- 88 W Broadway Unit 5
- 19 Central St
- 23 Oak St
- 4 Lawrence St
- 3 Sunnyside Ln
- 15 Elm St Unit 9
- 44 Sheffield Way Unit 6B
- 64 Fordway Extension
- 66 Fordway Extension
- 62 Fordway Extension
- 67 Fordway Extension
- 9 Pinehurst Ave
- 68 Fordway Extension
- 65 Fordway 4-101
- 65 Fordway 4207 Unit 4207
- 65 Fordway 1105 Unit 1105
- 65 Fordway 1101 Unit 1101
- 65 Fordway 1310 Unit 1310
- 65 Fordway 1209 Unit 1209
- 65 Fordway 1204 Unit 1204
- 65 Fordway 1304 Unit 1304
- 65 Fordway 1205 Unit 1205
- 65 Fordway 1110 Unit 1110
- 65 Fordway 3-303 Unit 3-303
- 65 Fordway 3301 Unit 3301
- 65 Fordway 3205 Unit 3205
- 65 Fordway 3210 Unit 3210

