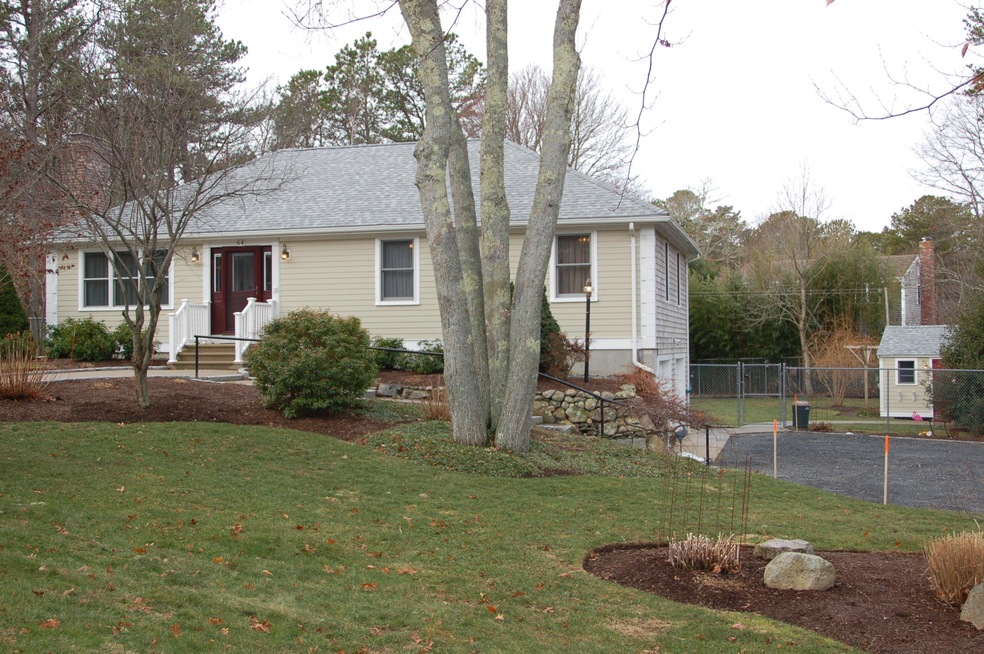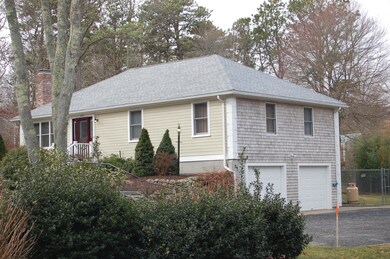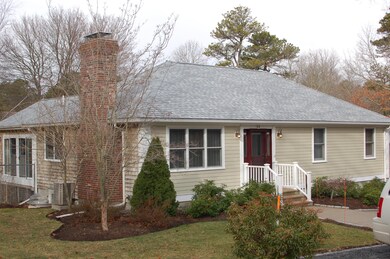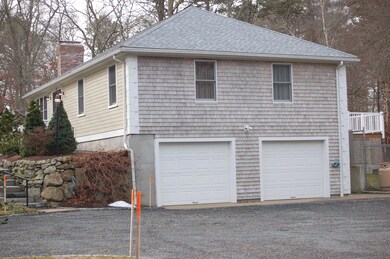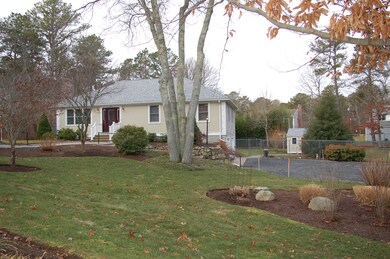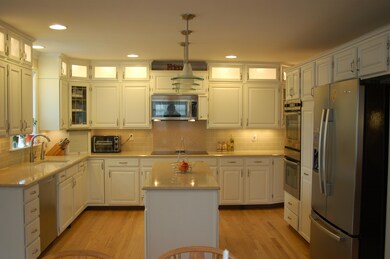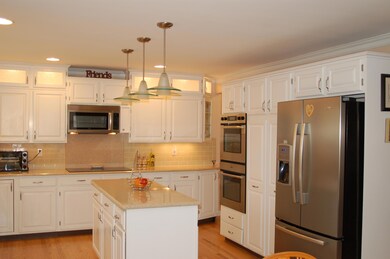
64 Hilltop Rd Mashpee, MA 02649
Highlights
- Deck
- Wood Flooring
- Corner Lot
- Mashpee High School Rated A-
- 1 Fireplace
- No HOA
About This Home
As of September 2021Location. Walk to beautiful association beach and playground. Swim, boat, kayak, fish and tennis less than a 5 minute walk from home. Immaculate one floor living ranch. Custom work done by previous owner who is a finish carpenter. Every extra you can imagine. Included is 517 sq. feet in the basement for accessory apartment. New owner has to reapply for permit. Beautiful hardwood floors. Chefs kitchen with induction cook top, convection over, Cortz countertops, Bosch appliances, slide out pantry and pull out drawers for extra ease. Huge stainless steel refrigerator freezer. All glass family room that leads out to 16 by 16 Mahogany deck. First floor laundry. Beautiful fireplace living room. Crown molding. New roof and fenced in back yard with brick patio. Over sized shed with electricity. Enclosed outdoor shower. Two car garage. Buy now and enjoy the big beautiful pond for the summer. Home comes with full house generator. Don't miss the opportunity to buy this wonderful home.
Last Agent to Sell the Property
Cathleen Moore
Jack Conway & Co Inc Listed on: 05/12/2017
Last Buyer's Agent
Daniela Tolle
Jack Conway & Co Inc
Home Details
Home Type
- Single Family
Est. Annual Taxes
- $2,756
Year Built
- Built in 1990 | Remodeled
Lot Details
- 0.53 Acre Lot
- Fenced Yard
- Fenced
- Corner Lot
- Cleared Lot
- Yard
- Property is zoned 101
Parking
- 2 Car Attached Garage
- Basement Garage
- Driveway
- Guest Parking
- Open Parking
Home Design
- Block Foundation
- Asphalt Roof
- Shingle Siding
- Clapboard
Interior Spaces
- 1,600 Sq Ft Home
- 2-Story Property
- Ceiling Fan
- Recessed Lighting
- 1 Fireplace
- Bay Window
- Dining Area
Kitchen
- Dishwasher
- Kitchen Island
Flooring
- Wood
- Carpet
- Tile
Bedrooms and Bathrooms
- 3 Bedrooms
- 3 Full Bathrooms
Laundry
- Electric Dryer
- Washer
Finished Basement
- Basement Fills Entire Space Under The House
- Interior Basement Entry
Outdoor Features
- Outdoor Shower
- Deck
- Outbuilding
Location
- Property is near place of worship
- Property is near shops
- Property is near a golf course
Utilities
- Central Air
- Hot Water Heating System
- Tankless Water Heater
- Septic Tank
Community Details
- No Home Owners Association
Listing and Financial Details
- Assessor Parcel Number 41560
Ownership History
Purchase Details
Home Financials for this Owner
Home Financials are based on the most recent Mortgage that was taken out on this home.Purchase Details
Purchase Details
Home Financials for this Owner
Home Financials are based on the most recent Mortgage that was taken out on this home.Purchase Details
Home Financials for this Owner
Home Financials are based on the most recent Mortgage that was taken out on this home.Purchase Details
Home Financials for this Owner
Home Financials are based on the most recent Mortgage that was taken out on this home.Similar Homes in Mashpee, MA
Home Values in the Area
Average Home Value in this Area
Purchase History
| Date | Type | Sale Price | Title Company |
|---|---|---|---|
| Not Resolvable | $610,000 | None Available | |
| Quit Claim Deed | -- | -- | |
| Not Resolvable | $422,000 | -- | |
| Not Resolvable | $429,000 | -- | |
| Deed | $349,900 | -- |
Mortgage History
| Date | Status | Loan Amount | Loan Type |
|---|---|---|---|
| Open | $360,000 | Purchase Money Mortgage | |
| Previous Owner | $285,000 | New Conventional | |
| Previous Owner | $52,600 | Closed End Mortgage | |
| Previous Owner | $145,000 | No Value Available | |
| Previous Owner | $100,000 | No Value Available | |
| Previous Owner | $100,000 | No Value Available | |
| Previous Owner | $50,000 | Purchase Money Mortgage | |
| Previous Owner | $45,000 | No Value Available |
Property History
| Date | Event | Price | Change | Sq Ft Price |
|---|---|---|---|---|
| 09/24/2021 09/24/21 | Sold | $610,000 | -6.0% | $381 / Sq Ft |
| 08/16/2021 08/16/21 | Pending | -- | -- | -- |
| 07/19/2021 07/19/21 | For Sale | $649,000 | +53.8% | $406 / Sq Ft |
| 08/21/2017 08/21/17 | Sold | $422,000 | -3.9% | $264 / Sq Ft |
| 07/21/2017 07/21/17 | Pending | -- | -- | -- |
| 05/12/2017 05/12/17 | For Sale | $439,000 | +2.3% | $274 / Sq Ft |
| 03/30/2017 03/30/17 | Sold | $429,000 | -0.2% | $268 / Sq Ft |
| 02/15/2017 02/15/17 | Pending | -- | -- | -- |
| 01/23/2017 01/23/17 | For Sale | $429,900 | -- | $269 / Sq Ft |
Tax History Compared to Growth
Tax History
| Year | Tax Paid | Tax Assessment Tax Assessment Total Assessment is a certain percentage of the fair market value that is determined by local assessors to be the total taxable value of land and additions on the property. | Land | Improvement |
|---|---|---|---|---|
| 2025 | $4,299 | $649,400 | $227,800 | $421,600 |
| 2024 | $3,945 | $613,500 | $207,100 | $406,400 |
| 2023 | $3,729 | $531,900 | $197,200 | $334,700 |
| 2022 | $3,555 | $435,100 | $160,300 | $274,800 |
| 2021 | $3,376 | $372,200 | $144,400 | $227,800 |
| 2020 | $3,281 | $361,000 | $138,900 | $222,100 |
| 2019 | $3,126 | $345,400 | $138,900 | $206,500 |
| 2018 | $2,823 | $316,500 | $132,900 | $183,600 |
| 2017 | $2,790 | $303,600 | $132,900 | $170,700 |
| 2016 | $2,455 | $265,700 | $132,900 | $132,800 |
| 2015 | $2,357 | $258,700 | $132,900 | $125,800 |
| 2014 | $2,424 | $258,200 | $132,600 | $125,600 |
Agents Affiliated with this Home
-
D
Seller's Agent in 2021
Daniela Tolle
Cape Coastal Sotheby's International Realty
-
M
Buyer's Agent in 2021
Member Non
cci.unknownoffice
-
C
Seller's Agent in 2017
Cathleen Moore
Jack Conway & Co Inc
Map
Source: Cape Cod & Islands Association of REALTORS®
MLS Number: 21712072
APN: MASH-000041-000056
- 311 Hooppole Rd
- 66 Highland St
- 7 Nicklaus Way
- 115 Pine Hill Blvd Unit 347
- 115 Pine Hill Blvd
- 3 Tri-Town Cir
- 181 Leisure Green Dr
- 4 N Ridge Rd Unit 431
- 4 N Ridge Rd
- 22 Country Club Ln
- 84 Hooppole Rd
- 15 Pebble Beach Ave Unit 2005-103
- 15 Pebble Beach Ave
- 9 Pebble Beach Ave
- 83 Pond Cir
- 151 Leisure Green Dr N Unit 750
- 151 Leisure Green Dr N
- 19 Longwood Rd Unit 243
- 19 Longwood Rd
- 15 Beacon Ct Unit 229
