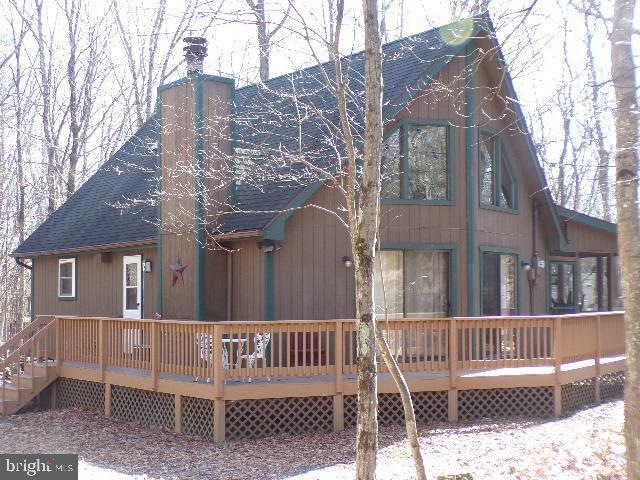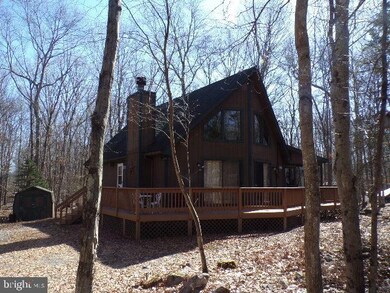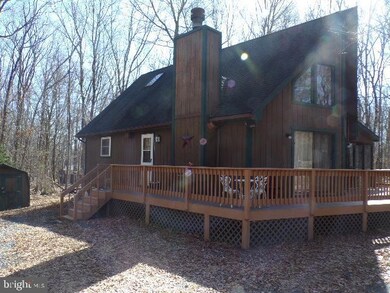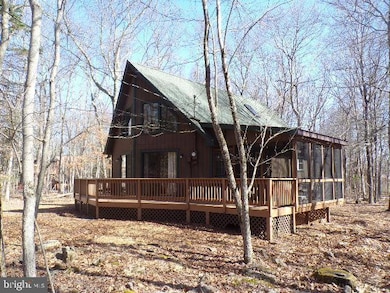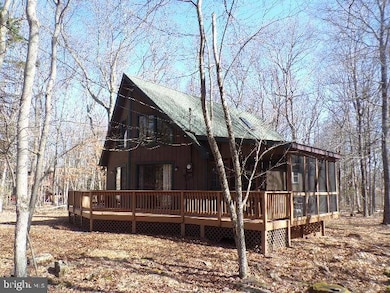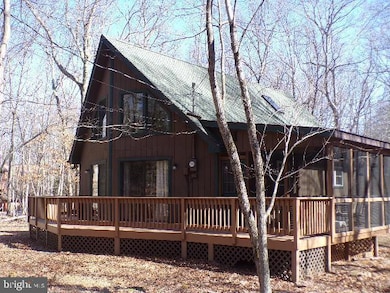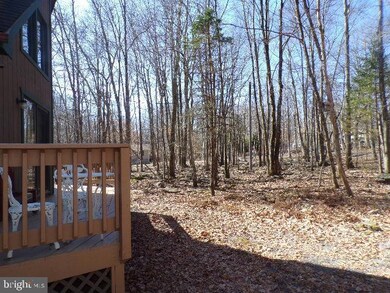64 Hugo Dr Albrightsville, PA 18210
Highlights
- Chalet
- Furnished
- Tennis Courts
- Clubhouse
- Community Pool
- Living Room
About This Home
FULLY FURNISED! Long term rental in an amenity filled Lake community. Three Bedroom 2 Bath chalet style home that has been beautifully maintained. Propane Fireplace, all appliances in kitchen, Stackable washer/dryer. Two large bedrooms on the first floor and primary bath on the second on the second floor. Also there is a small loft which the owners currently use as office space. Outside you will have decks all around and on the right side you have a large screened porch. OWNER NOT REMOVING FURNITURE.
Home Details
Home Type
- Single Family
Est. Annual Taxes
- $1,990
Year Built
- Built in 1982
Lot Details
- Property is in very good condition
HOA Fees
- $50 Monthly HOA Fees
Parking
- Gravel Driveway
Home Design
- Chalet
- Contemporary Architecture
- Frame Construction
- Concrete Perimeter Foundation
Interior Spaces
- 1,110 Sq Ft Home
- Property has 2 Levels
- Furnished
- Ceiling Fan
- Living Room
- Dining Room
- Laundry on main level
Flooring
- Carpet
- Luxury Vinyl Plank Tile
Bedrooms and Bathrooms
- En-Suite Primary Bedroom
Utilities
- Window Unit Cooling System
- Electric Baseboard Heater
- Propane
- Well
- Electric Water Heater
- On Site Septic
- Cable TV Available
Listing and Financial Details
- Residential Lease
- Security Deposit $4,000
- Tenant pays for cable TV, electricity, heat, hoa/condo/coop fee, trash removal, all utilities
- Rent includes furnished, sewer, water
- 12-Month Lease Term
- Available 4/15/25
- Assessor Parcel Number 22A-51-C1022
Community Details
Overview
- Towamensing Trails Subdivision
Amenities
- Picnic Area
- Clubhouse
Recreation
- Tennis Courts
- Community Playground
- Community Pool
Pet Policy
- Limit on the number of pets
- Pet Size Limit
- Dogs Allowed
Security
- Security Service
Map
Source: Bright MLS
MLS Number: PACC2005772
APN: 22A-51-C1022
- 223 Towamensing Trail
- 174 Teddyuscung Trail
- 24 Van Doren Mews
- 23 Van Doren Mews
- 289 Towamensing Trail
- 0 Eliot Ln
- 25 Byron Ln
- 147 Eliot Ln
- 139 Eliot Ln
- 62 Whitman Ln
- 57 Frost Ln
- B546 Teddyuscung Trail
- B566 Teddyuscung Trail
- 0 Towamensing Trail & Whitman Ln Unit PM-132609
- 211 Keats Ln
- 88 Bishop Cir
- 76 Thomas Ln
- 21 Wilde Glen
- 358 Towamensing Trail
- 132 Keats Ln
- 40 Dillon Way
- 59 Penn Forest Trail
- 148 Sycamore Cir
- 112 Aspen Dr
- 194 Chapman Cir Unit ID1250013P
- 6 Basswood Ct
- 1146 Boulder Rd
- 9 Denise Ct
- 175 S Lake Dr
- 407 Mountain Rd
- 105 Fawn Ln
- 119 Antler Trail
- 21 Hazard Run Rd
- 56 Winding Way
- 188 Algonquin Trail
- 121 Azalea Dr
- 3171 Chippewa Trail
- 548 Mountain Rd
- 64 Autumn Ln
- 312 Midland Ct
