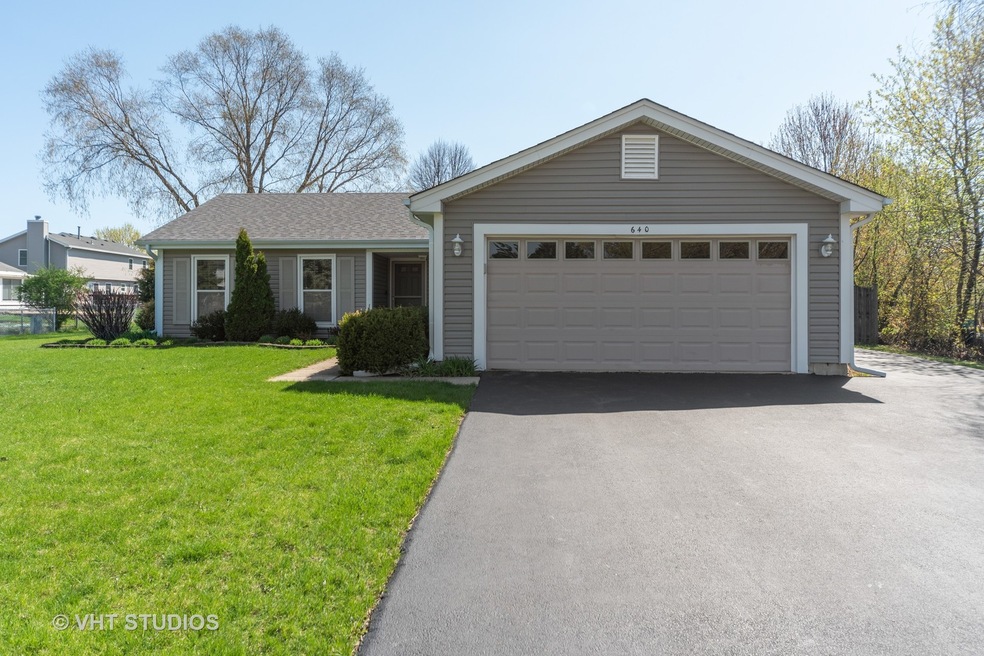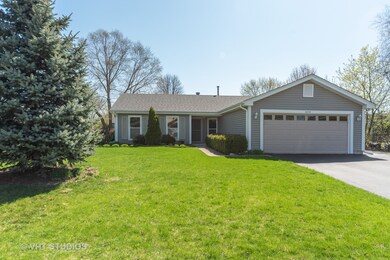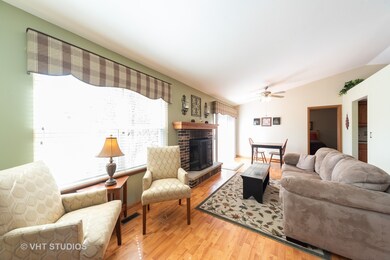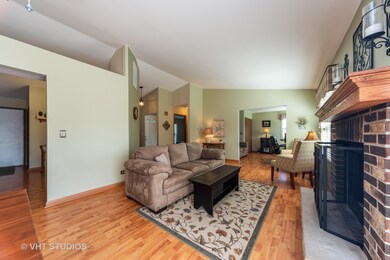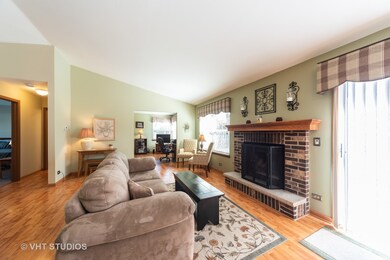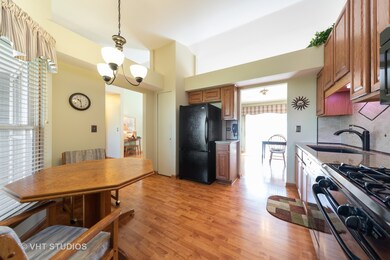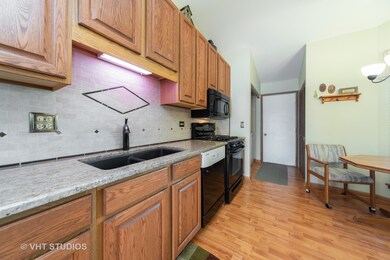
640 Claymont Ct Algonquin, IL 60102
Estimated Value: $342,000 - $360,288
Highlights
- Deck
- Ranch Style House
- Cul-De-Sac
- Algonquin Lakes Elementary School Rated A-
- Walk-In Pantry
- Skylights
About This Home
As of June 2019Impressive! This exquisite ranch home is like brand new and shows like a model. It has a brick-faced fireplace with a custom mantle. The large Master Bedroom has two closets and a private bath. There are vaulted ceilings in Living Room & the eat-in kitchen. This home has a great design - perfect for entertaining family and friends. There is a large two tiered deck as well as a heated garage. Oversized premium lot has a fenced-in backyard and shed as well as a side driveway for boat and RV lovers. The third bedroom is being used as a den/office, but can easily converted back. We have a list of all the improvements and you will be impressed! Make an appointment to see this beautiful home today!
Last Listed By
Berkshire Hathaway HomeServices Starck Real Estate License #475107751 Listed on: 04/27/2019

Home Details
Home Type
- Single Family
Est. Annual Taxes
- $7,589
Year Built
- 1987
Lot Details
- Cul-De-Sac
- Dog Run
Parking
- Attached Garage
- Heated Garage
- Driveway
- Garage Is Owned
Home Design
- Ranch Style House
- Slab Foundation
- Asphalt Shingled Roof
- Vinyl Siding
Interior Spaces
- Primary Bathroom is a Full Bathroom
- Skylights
- Wood Burning Fireplace
- Fireplace With Gas Starter
Kitchen
- Breakfast Bar
- Walk-In Pantry
- Oven or Range
- Microwave
- Dishwasher
- Disposal
Laundry
- Laundry on main level
- Dryer
- Washer
Outdoor Features
- Deck
Utilities
- Forced Air Heating and Cooling System
- Heating System Uses Gas
Listing and Financial Details
- Homeowner Tax Exemptions
Ownership History
Purchase Details
Home Financials for this Owner
Home Financials are based on the most recent Mortgage that was taken out on this home.Purchase Details
Purchase Details
Home Financials for this Owner
Home Financials are based on the most recent Mortgage that was taken out on this home.Purchase Details
Home Financials for this Owner
Home Financials are based on the most recent Mortgage that was taken out on this home.Similar Homes in Algonquin, IL
Home Values in the Area
Average Home Value in this Area
Purchase History
| Date | Buyer | Sale Price | Title Company |
|---|---|---|---|
| Castillo Vanessa | $217,000 | Starck Title Services Llc | |
| Seal Lauren G | -- | None Available | |
| Seal Laurel G | $236,000 | Pntn | |
| Janicki Gregory E | $196,000 | Ticor |
Mortgage History
| Date | Status | Borrower | Loan Amount |
|---|---|---|---|
| Open | Castillo Vanessa | $210,800 | |
| Closed | Castillo Vanessa | $6,557 | |
| Closed | Castillo Vanessa | $213,069 | |
| Previous Owner | Seal Laurel G | $123,500 | |
| Previous Owner | Seal Laurel G | $125,100 | |
| Previous Owner | Seal Laurel G | $132,000 | |
| Previous Owner | Seal Laurel G | $83,000 | |
| Previous Owner | Seal Laurel G | $135,000 | |
| Previous Owner | Janicki Gregory E | $30,145 | |
| Previous Owner | Janicki Gregory E | $156,800 | |
| Closed | Janicki Gregory E | $29,400 |
Property History
| Date | Event | Price | Change | Sq Ft Price |
|---|---|---|---|---|
| 06/13/2019 06/13/19 | Sold | $217,000 | -0.5% | $165 / Sq Ft |
| 05/06/2019 05/06/19 | Pending | -- | -- | -- |
| 05/02/2019 05/02/19 | Price Changed | $218,000 | -1.8% | $166 / Sq Ft |
| 04/27/2019 04/27/19 | For Sale | $222,000 | -- | $169 / Sq Ft |
Tax History Compared to Growth
Tax History
| Year | Tax Paid | Tax Assessment Tax Assessment Total Assessment is a certain percentage of the fair market value that is determined by local assessors to be the total taxable value of land and additions on the property. | Land | Improvement |
|---|---|---|---|---|
| 2023 | $7,589 | $98,654 | $20,233 | $78,421 |
| 2022 | $5,695 | $72,408 | $20,766 | $51,642 |
| 2021 | $5,453 | $67,457 | $19,346 | $48,111 |
| 2020 | $5,304 | $65,069 | $18,661 | $46,408 |
| 2019 | $5,168 | $62,279 | $17,861 | $44,418 |
| 2018 | $4,961 | $58,647 | $16,486 | $42,161 |
| 2017 | $4,904 | $55,249 | $15,531 | $39,718 |
| 2016 | $4,818 | $51,819 | $14,567 | $37,252 |
| 2013 | -- | $49,353 | $13,589 | $35,764 |
Agents Affiliated with this Home
-
Patrick Gummerson

Seller's Agent in 2019
Patrick Gummerson
Berkshire Hathaway HomeServices Starck Real Estate
(815) 546-0393
65 Total Sales
-
Debra Gummerson

Seller Co-Listing Agent in 2019
Debra Gummerson
Berkshire Hathaway HomeServices Starck Real Estate
(815) 236-0259
53 Total Sales
-
Chris Rivera

Buyer's Agent in 2019
Chris Rivera
Coldwell Banker Realty
(773) 852-5651
53 Total Sales
Map
Source: Midwest Real Estate Data (MRED)
MLS Number: MRD10359043
APN: 19-35-127-028
- 1650 Cumberland Pkwy
- 621 Hackberry Ln
- 610 Old Oak Cir
- 530 Old Oak Cir
- 8 Oxford Ct Unit 1
- 931 Old Oak Cir
- 1211 Prairie Dr
- 450 Old Oak Cir
- 1241 Big Sur Pkwy
- 1188 E Algonquin Rd
- Lot 1-6 Starr Dr
- 11365 Haegers Bend Rd
- 2041 Tahoe Pkwy
- Lot 4 b Ryan Pkwy
- 1782 Cumberland Pkwy
- 2210 Periwinkle Ln
- 2 Cumberland Pkwy
- 1539 Lowe Dr
- 721 N River Rd
- 10613 Haegers Bend Rd
- 640 Claymont Ct
- 660 Claymont Ct
- 1575 Powder Horn Dr
- 1605 Powder Horn Dr
- 635 Fox Run Ln
- 655 Fox Run Ln
- 680 Claymont Ct
- 675 Fox Run Ln
- 1625 Powder Horn Dr
- 603 Claymont Ct
- 1535 Powder Horn Dr
- 605 Claymont Ct
- 695 Fox Run Ln
- 710 Claymont Ct
- 715 Fox Run Ln
- 607 Claymont Ct
- 1515 Powder Horn Dr
- 735 Fox Run Ln
- 1570 Powder Horn Dr
- 1600 Powder Horn Dr
