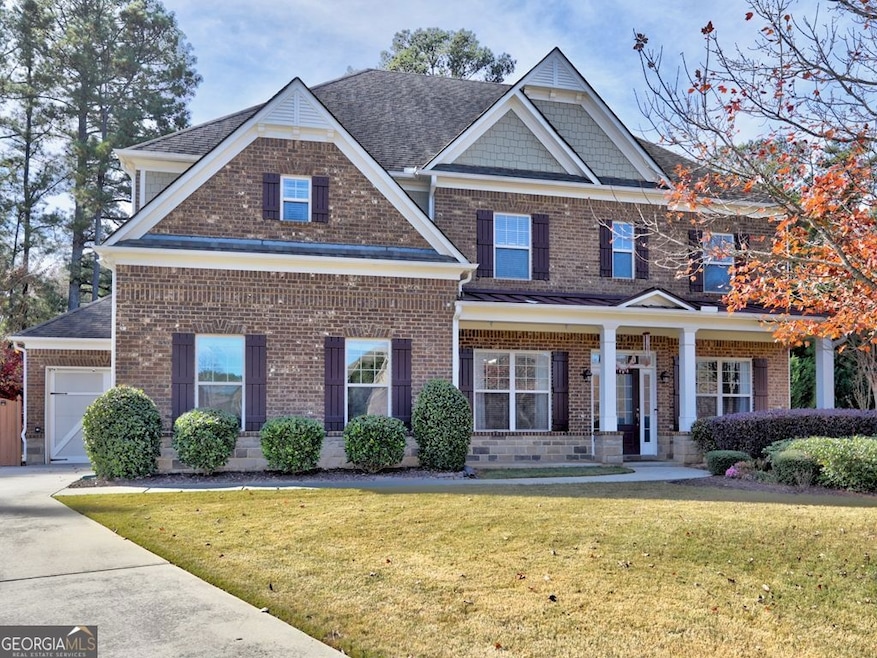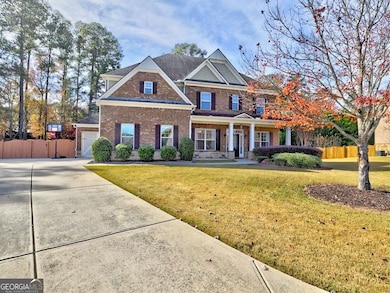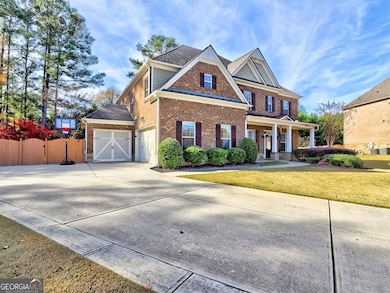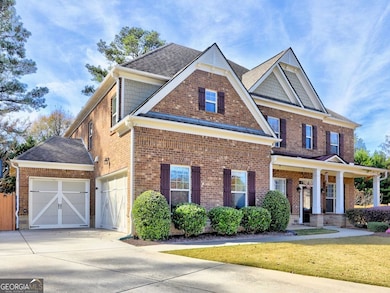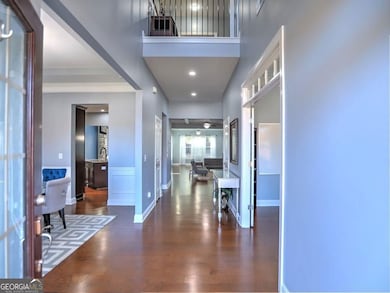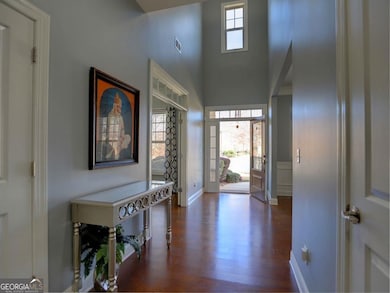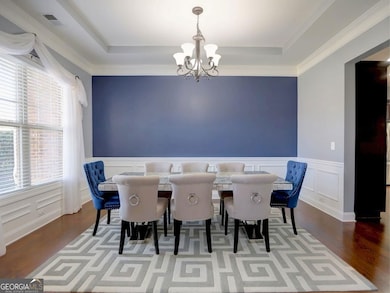640 Maddie Way Marietta, GA 30068
Indian Hills Country Club NeighborhoodEstimated payment $6,891/month
Highlights
- Dining Room Seats More Than Twelve
- Traditional Architecture
- Sun or Florida Room
- East Side Elementary School Rated A
- Wood Flooring
- High Ceiling
About This Home
Welcome to this custom stone and brick Craftsman-style home nestled in the highly sought-after Robinson Manor community in the heart of East Cobb, within the top-rated Walton High School district. Perfectly designed for today's lifestyle, this residence offers the ideal balance of spaces to live, work, and entertain-all set on a peaceful cul-de-sac. Step inside to discover light-filled living areas and an open floor plan that seamlessly connects the elegant dining and family spaces. The chef's kitchen features premium finishes, abundant cabinetry, and a generous island-perfect for gatherings and everyday living. The luxurious primary suite-provides a serene retreat, while the main-level guest bedroom and full bath offer comfort and privacy for visitors. Rich hardwood floors flow throughout the main level, adding warmth and sophistication. Convenience meets style with a spacious three-car garage leading into a well-appointed mudroom, ideal for organizing daily essentials. Move-in ready and meticulously maintained, this home invites you to experience the best of East Cobb living-comfort, elegance, and community all in one exceptional property.
Home Details
Home Type
- Single Family
Est. Annual Taxes
- $10,119
Year Built
- Built in 2012
Lot Details
- 0.46 Acre Lot
- Back Yard Fenced
- Level Lot
HOA Fees
- $50 Monthly HOA Fees
Parking
- 3 Car Garage
Home Design
- Traditional Architecture
- Brick Exterior Construction
- Slab Foundation
- Composition Roof
Interior Spaces
- 4,255 Sq Ft Home
- 2-Story Property
- Bookcases
- Tray Ceiling
- High Ceiling
- Ceiling Fan
- Double Pane Windows
- Mud Room
- Two Story Entrance Foyer
- Living Room with Fireplace
- Dining Room Seats More Than Twelve
- Breakfast Room
- Home Office
- Sun or Florida Room
Kitchen
- Breakfast Bar
- Microwave
- Dishwasher
- Kitchen Island
- Disposal
Flooring
- Wood
- Tile
Bedrooms and Bathrooms
- Walk-In Closet
- Double Vanity
- Separate Shower
Laundry
- Laundry Room
- Laundry on upper level
- Dryer
- Washer
Home Security
- Carbon Monoxide Detectors
- Fire and Smoke Detector
Eco-Friendly Details
- Energy-Efficient Windows
- Energy-Efficient Thermostat
Outdoor Features
- Patio
Schools
- East Side Elementary School
- Dodgen Middle School
- Walton High School
Utilities
- Central Heating and Cooling System
- Heating System Uses Natural Gas
- Underground Utilities
- 220 Volts
- High Speed Internet
- Phone Available
- Cable TV Available
Community Details
- Association fees include ground maintenance
- Robinson Manor Subdivision
Listing and Financial Details
- Legal Lot and Block 9 / 2
Map
Home Values in the Area
Average Home Value in this Area
Tax History
| Year | Tax Paid | Tax Assessment Tax Assessment Total Assessment is a certain percentage of the fair market value that is determined by local assessors to be the total taxable value of land and additions on the property. | Land | Improvement |
|---|---|---|---|---|
| 2025 | $10,119 | $378,000 | $90,000 | $288,000 |
| 2024 | $8,275 | $292,604 | $90,000 | $202,604 |
| 2023 | $7,732 | $292,604 | $90,000 | $202,604 |
| 2022 | $8,331 | $292,604 | $90,000 | $202,604 |
| 2021 | $7,617 | $260,000 | $90,000 | $170,000 |
| 2020 | $7,314 | $250,000 | $86,520 | $163,480 |
| 2019 | $7,891 | $260,000 | $90,000 | $170,000 |
| 2018 | $8,553 | $281,808 | $90,000 | $191,808 |
| 2017 | $5,809 | $216,580 | $72,000 | $144,580 |
| 2016 | $5,812 | $216,580 | $72,000 | $144,580 |
| 2015 | $5,418 | $192,744 | $68,000 | $124,744 |
| 2014 | $5,464 | $192,744 | $0 | $0 |
Property History
| Date | Event | Price | List to Sale | Price per Sq Ft | Prior Sale |
|---|---|---|---|---|---|
| 11/19/2025 11/19/25 | For Sale | $1,139,000 | +82.2% | $268 / Sq Ft | |
| 07/29/2019 07/29/19 | Sold | $625,000 | 0.0% | $147 / Sq Ft | View Prior Sale |
| 06/24/2019 06/24/19 | Pending | -- | -- | -- | |
| 06/21/2019 06/21/19 | For Sale | $625,000 | 0.0% | $147 / Sq Ft | |
| 08/09/2018 08/09/18 | Rented | $3,950 | 0.0% | -- | |
| 07/18/2018 07/18/18 | Price Changed | $3,950 | -6.0% | $1 / Sq Ft | |
| 06/29/2018 06/29/18 | For Rent | $4,200 | +2.4% | -- | |
| 08/01/2017 08/01/17 | Rented | $4,100 | 0.0% | -- | |
| 07/26/2017 07/26/17 | Under Contract | -- | -- | -- | |
| 06/25/2017 06/25/17 | Price Changed | $4,100 | -4.7% | $1 / Sq Ft | |
| 06/09/2017 06/09/17 | For Rent | $4,300 | -- | -- |
Purchase History
| Date | Type | Sale Price | Title Company |
|---|---|---|---|
| Warranty Deed | $625,000 | -- |
Mortgage History
| Date | Status | Loan Amount | Loan Type |
|---|---|---|---|
| Open | $484,350 | New Conventional |
Source: Georgia MLS
MLS Number: 10646265
APN: 16-1054-0-075-0
- 3040 Clearbrook Dr
- 860 Mitsy Ridge Dr
- 420 Greenfield Trace
- 399 Old Canton Rd
- 382 Greenfield Ct
- 2915 Sope Creek Dr
- 529 Greystone Trail
- 3442 Fox Hollow Dr
- 3165 Brookview Dr
- 3220 Birchfield Trace
- 180 Blue Sky Dr
- 1120 Taliwa Trail NE
- 3270 Brookview Dr
- 2672 Roswell Rd
- 2827 Beverly Hills Dr NE
- 3344 Brookview Dr
- 925 Sunny Meadows Ln
- 2650 Roswell Rd
- 3040 Clearbrook Dr
- 2984 Blackberry Ln
- 392 Greenfield Ct
- 745 Princeton Mill Run
- 940 Bridgegate Dr NE
- 2756 Bridgegate Trace NE Unit ID1047360P
- 972 Bridgegate Dr NE
- 460 Holt Rd NE
- 469 Holt Rd NE Unit FL1-ID1345540P
- 1200 Mitsy Forest Dr NE
- 500 Ridgewater Dr
- 3599 Lower Roswell Rd Unit 1
- 2855 Dellinger Dr
- 2431 Weatherford Ct
- 2431 Weatherford Ct Unit ID1234814P
- 3785 Lower Roswell Rd
- 3228 Turtle Lake Dr SE
- 3363 Somerset Trace SE
- 2010 Roswell Rd
- 1536 Daffodil Dr
